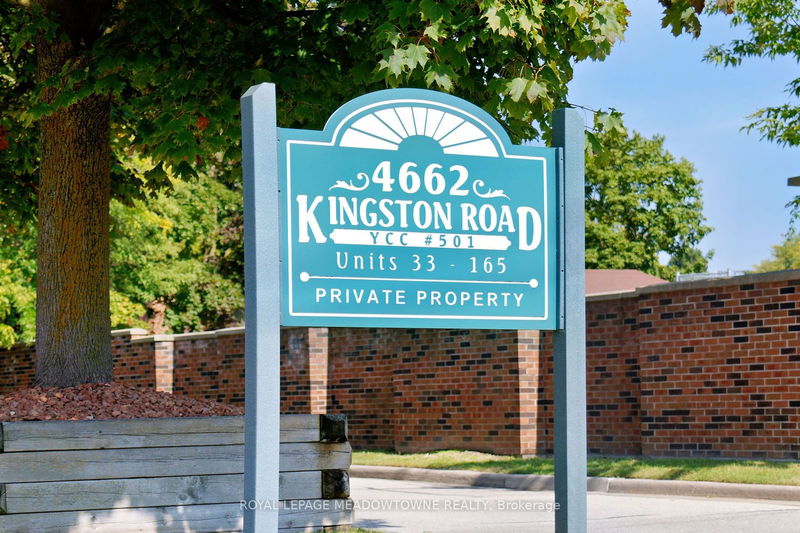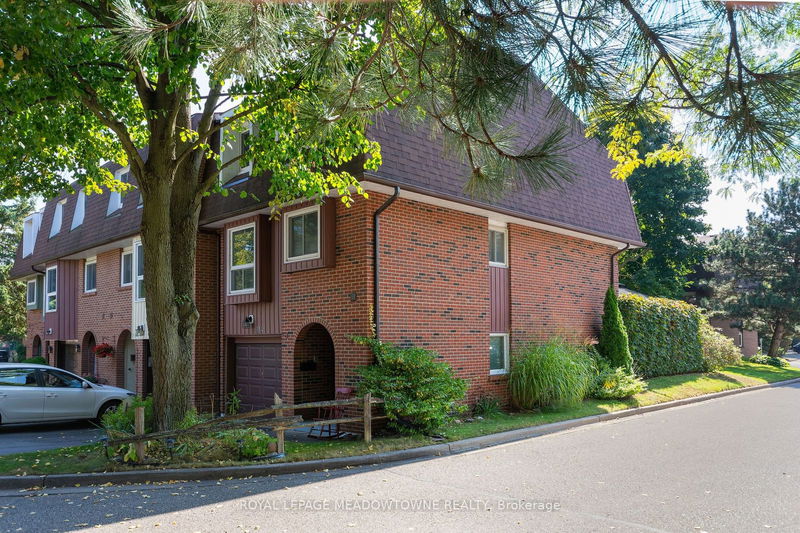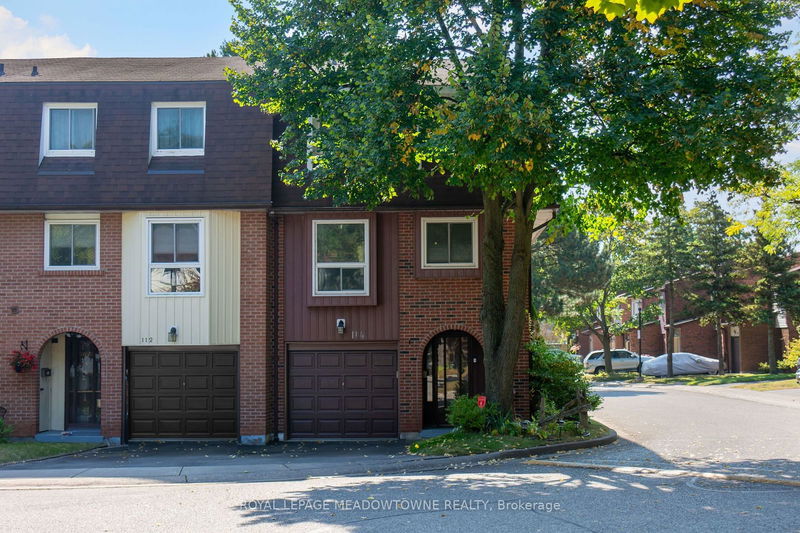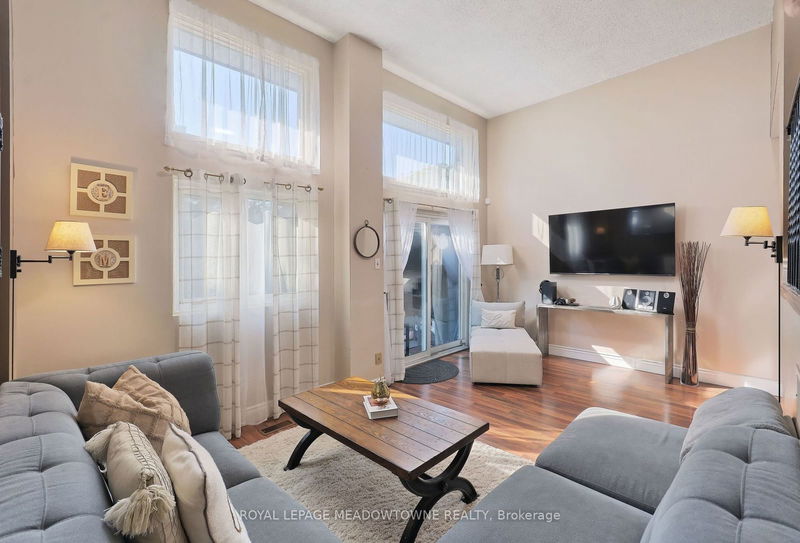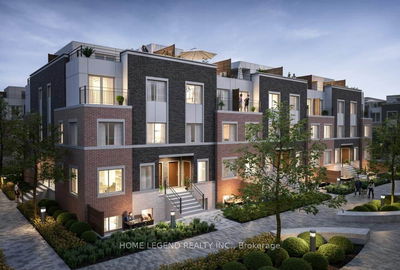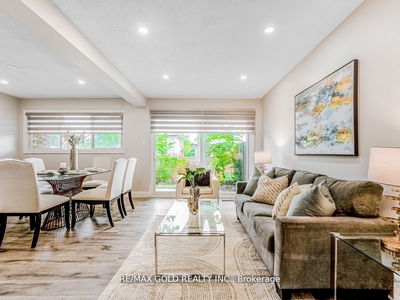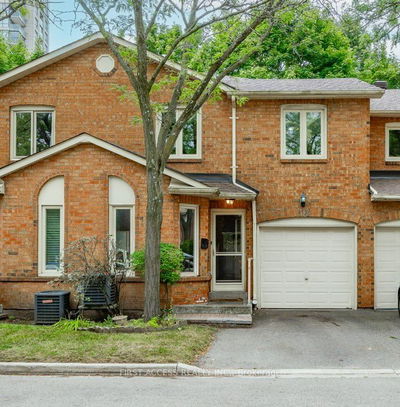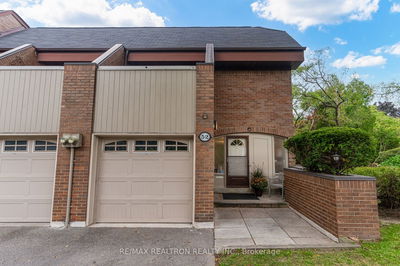114 - 4662 Kingston
Highland Creek | Toronto
$799,995.00
Listed 16 days ago
- 3 bed
- 2 bath
- 1200-1399 sqft
- 2.0 parking
- Condo Townhouse
Instant Estimate
$794,710
-$5,285 compared to list price
Upper range
$846,926
Mid range
$794,710
Lower range
$742,494
Property history
- Now
- Listed on Sep 24, 2024
Listed for $799,995.00
16 days on market
Location & area
Schools nearby
Home Details
- Description
- Welcome to this charming 3-bedroom end-unit townhome in the sought-after Highland Creek neighborhood of Scarborough! This beautiful backsplit design offers a functional layout perfect for modern living. The main floor and split-level areas feature a bright dining room that overlooks a spacious living room, complete with soaring cathedral ceilings and wall-to-wall windows that flood the space with natural light. Enjoy cooking in the newly renovated kitchen with stainless steel appliances. The upper level boasts a primary bedroom with double closets and a 4-piece semi-ensuite, along with two additional bedrooms. The finished basement offers a versatile flex space that can be used as a 4th bedroom or rec room. Outside, the fully fenced backyard is perfect for entertaining or relaxing. Ideal for families or those who love to host, this home is close to schools, parks, and all amenities! Don't miss out!
- Additional media
- https://www.digitalproperties.ca/20240928/index-mls.php
- Property taxes
- $2,131.56 per year / $177.63 per month
- Condo fees
- $540.00
- Basement
- Finished
- Year build
- -
- Type
- Condo Townhouse
- Bedrooms
- 3 + 1
- Bathrooms
- 2
- Pet rules
- N
- Parking spots
- 2.0 Total | 1.0 Garage
- Parking types
- Exclusive
- Floor
- -
- Balcony
- None
- Pool
- -
- External material
- Brick
- Roof type
- -
- Lot frontage
- -
- Lot depth
- -
- Heating
- Forced Air
- Fire place(s)
- N
- Locker
- None
- Building amenities
- -
- Bsmt
- Rec
- 17’5” x 12’12”
- Main
- Living
- 17’7” x 14’9”
- In Betwn
- Dining
- 10’8” x 10’2”
- Kitchen
- 11’8” x 10’2”
- Laundry
- 8’2” x 6’10”
- Upper
- Prim Bdrm
- 15’11” x 11’1”
- 2nd Br
- 14’0” x 8’12”
- 3rd Br
- 11’7” x 8’9”
Listing Brokerage
- MLS® Listing
- E9369257
- Brokerage
- ROYAL LEPAGE MEADOWTOWNE REALTY
Similar homes for sale
These homes have similar price range, details and proximity to 4662 Kingston
