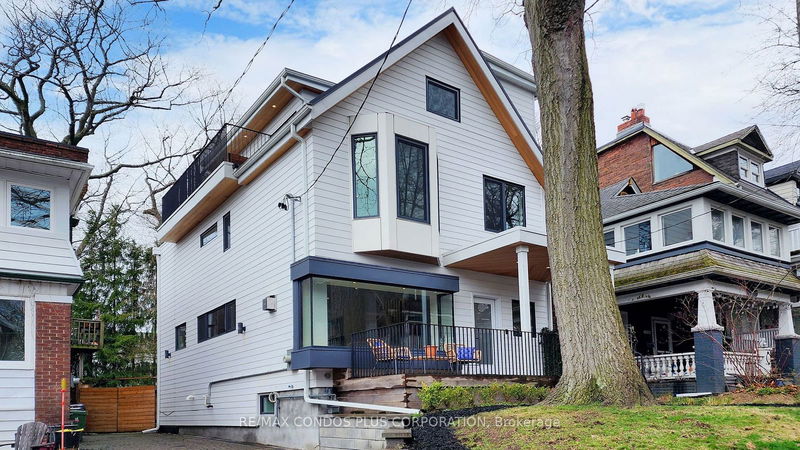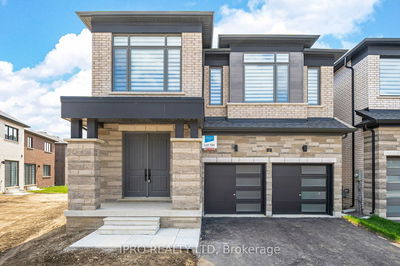52 Fernwood Park
The Beaches | Toronto
$3,049,900.00
Listed 10 days ago
- 4 bed
- 5 bath
- 2500-3000 sqft
- 1.0 parking
- Detached
Instant Estimate
$3,217,497
+$167,597 compared to list price
Upper range
$3,574,888
Mid range
$3,217,497
Lower range
$2,860,106
Property history
- Now
- Listed on Sep 27, 2024
Listed for $3,049,900.00
10 days on market
- Jul 22, 2024
- 3 months ago
Terminated
Listed for $3,149,900.00 • about 1 month on market
- Jun 5, 2024
- 4 months ago
Terminated
Listed for $3,275,000.00 • about 2 months on market
- Apr 22, 2024
- 6 months ago
Terminated
Listed for $3,389,000.00 • about 1 month on market
Location & area
Schools nearby
Home Details
- Description
- Stunning 3-storey detached with 4+1 beds & 5-baths steps from the Waterfront in The Beaches! This home's exterior is a perfect blend of modern style & traditional charm w/ white pre-finished wood siding, cedar soffits, black accents, & large welcoming front porch. Inside, timeless yet contemporary finishes create a warm & inviting feel; featuring a sleek gas fireplace wrapped in floor-to-ceiling marble, wide plank white oak engineered hardwood floors, & custom millwork throughout, including tongue & groove panelling in the front foyer & dining room. Designed for entertaining & family life, the main floor offers an open concept living/dining room & beautifully appointed chef's kitchen w/ expansive island, premium appliances, & oversized sliding glass door flooding the room w/ light. Luxurious 3rd floor suite offers a sprawling private balcony w/ water views, huge walk-in closet, & spa-like 5-pc ensuite. All 2nd floor bedrooms are bright & spacious, outfitted with custom closets, & steps to the secondary laundry room. Unwind with a movie or a workout in the massive finished basement, which includes a 5th bedroom (or office), bathroom, & spacious primary laundry room. The mudroom located just off the kitchen, offers lots of custom storage, heated porcelain floors, & a secondary exit to the beautiful backyard. Located in the highly desirable Balmy School District & steps to Balmy Beach Park, the Waterfront boardwalk, and the beach. Minutes by foot to all shops, cafes, & restaurants along Queen St. E.
- Additional media
- https://www.winsold.com/tour/342391
- Property taxes
- $12,667.87 per year / $1,055.66 per month
- Basement
- Finished
- Year build
- -
- Type
- Detached
- Bedrooms
- 4 + 1
- Bathrooms
- 5
- Parking spots
- 1.0 Total
- Floor
- -
- Balcony
- -
- Pool
- None
- External material
- Alum Siding
- Roof type
- -
- Lot frontage
- -
- Lot depth
- -
- Heating
- Forced Air
- Fire place(s)
- Y
- Main
- Foyer
- 10’8” x 9’6”
- Living
- 10’8” x 10’3”
- Dining
- 14’8” x 10’3”
- Kitchen
- 14’12” x 9’6”
- 2nd
- 2nd Br
- 13’3” x 10’5”
- 3rd Br
- 11’4” x 10’5”
- 4th Br
- 11’4” x 9’9”
- Den
- 10’9” x 7’5”
- 3rd
- Prim Bdrm
- 15’11” x 12’1”
- Bsmt
- Rec
- 17’4” x 12’3”
- Br
- 12’12” x 10’7”
Listing Brokerage
- MLS® Listing
- E9370498
- Brokerage
- RE/MAX CONDOS PLUS CORPORATION
Similar homes for sale
These homes have similar price range, details and proximity to 52 Fernwood Park









