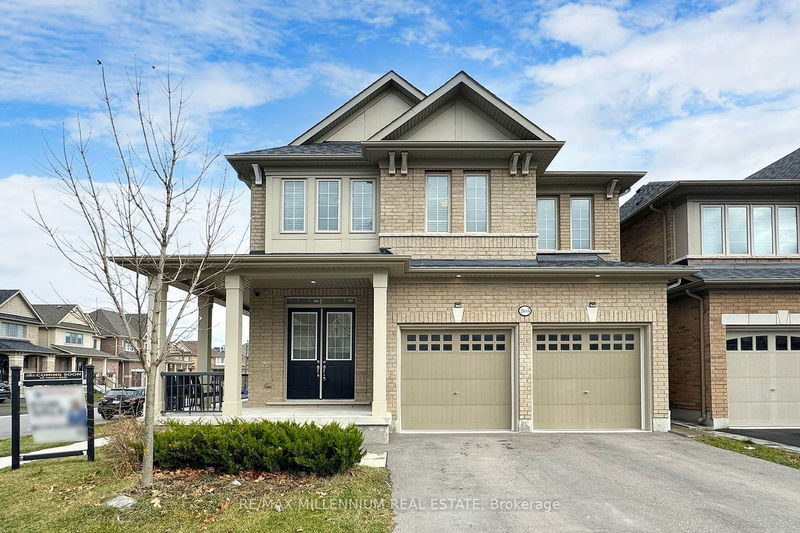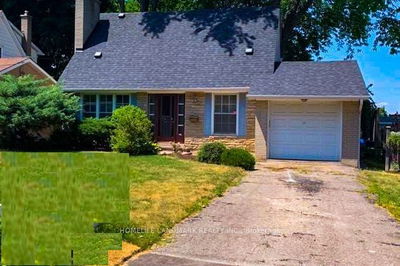2605 Craftsman
Windfields | Oshawa
$1,249,000.00
Listed 10 days ago
- 4 bed
- 4 bath
- - sqft
- 5.0 parking
- Detached
Instant Estimate
$1,229,036
-$19,964 compared to list price
Upper range
$1,312,962
Mid range
$1,229,036
Lower range
$1,145,110
Property history
- Now
- Listed on Sep 27, 2024
Listed for $1,249,000.00
10 days on market
- Aug 13, 2024
- 2 months ago
Terminated
Listed for $999,000.00 • about 1 month on market
- May 29, 2024
- 4 months ago
Terminated
Listed for $1,088,000.00 • 3 months on market
- Dec 6, 2023
- 10 months ago
Terminated
Listed for $1,395,000.00 • 13 days on market
- Nov 30, 2023
- 10 months ago
Terminated
Listed for $1,295,000.00 • 5 days on market
Location & area
Schools nearby
Home Details
- Description
- Welcome To Your Dream Home In The Highly Sought After Wind fields Neighbourhood! Step Into Your IdealLiving Space Where Functionality Meets Comfort In This Recently Updated Home! All-Brick 4 Bedrooms,4Washrooms 2-Car-Garage On A Premium Corner Lot! Many New Reno's: Smooth Ceilings, Hardwood FloorThru-Out, Iron Pickets, New Light Fixture's & Pot-Lights, Quarts Counter Top's, Freshly Re-Painted!Many Windows, Upgraded Ceiling Heights: 10' On Main, 9' On 2nd Level. Upgraded Kitchen, PremiumStainless Steel Appliances, Family Room With Gas Fire Place & Large Windows. Master Bedroom WithWalk In Closet & 5-Pc Ensuite, 2nd Bedroom With 4-Pc Ensuite, 3rd & 4th Bedroom With 4-PcSemi-Ensuite. Builder's Separate Entrance To Basement! Close To Durham College, Ontario TechUniversity, Lakeridge Health Oshawa Hospital, All Essentials, Recreation Centre, Park, Golf, WrapAround Porch, Fully Fenced For Privacy. Easy Access To 401/412/407. Shows As A Model Home, Move-InReady Home.
- Additional media
- -
- Property taxes
- $7,459.00 per year / $621.58 per month
- Basement
- Sep Entrance
- Year build
- -
- Type
- Detached
- Bedrooms
- 4
- Bathrooms
- 4
- Parking spots
- 5.0 Total | 2.0 Garage
- Floor
- -
- Balcony
- -
- Pool
- None
- External material
- Brick
- Roof type
- -
- Lot frontage
- -
- Lot depth
- -
- Heating
- Forced Air
- Fire place(s)
- Y
- Main
- Living
- 17’12” x 12’7”
- Dining
- 17’12” x 12’7”
- Family
- 14’12” x 14’0”
- Kitchen
- 15’3” x 10’0”
- Breakfast
- 12’12” x 10’7”
- 2nd
- Prim Bdrm
- 16’11” x 12’12”
- 2nd Br
- 11’12” x 10’12”
- 3rd Br
- 12’12” x 10’6”
- 4th Br
- 10’12” x 10’0”
- Laundry
- 9’10” x 0’0”
Listing Brokerage
- MLS® Listing
- E9370787
- Brokerage
- RE/MAX MILLENNIUM REAL ESTATE
Similar homes for sale
These homes have similar price range, details and proximity to 2605 Craftsman









