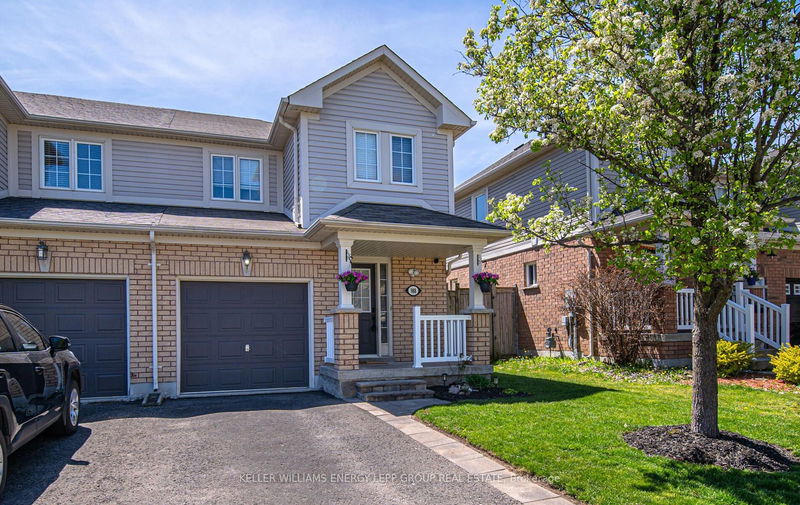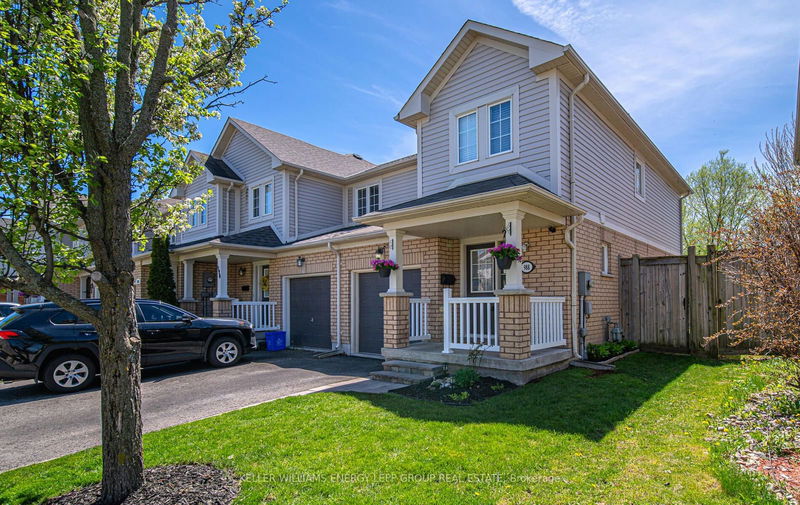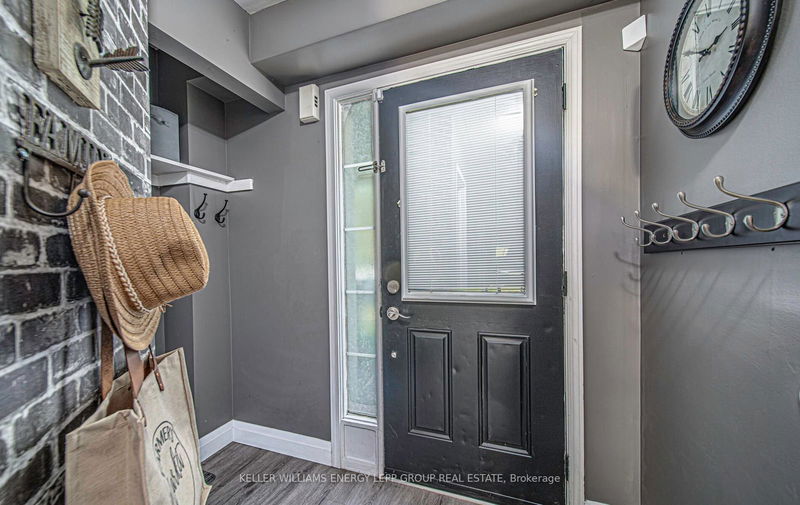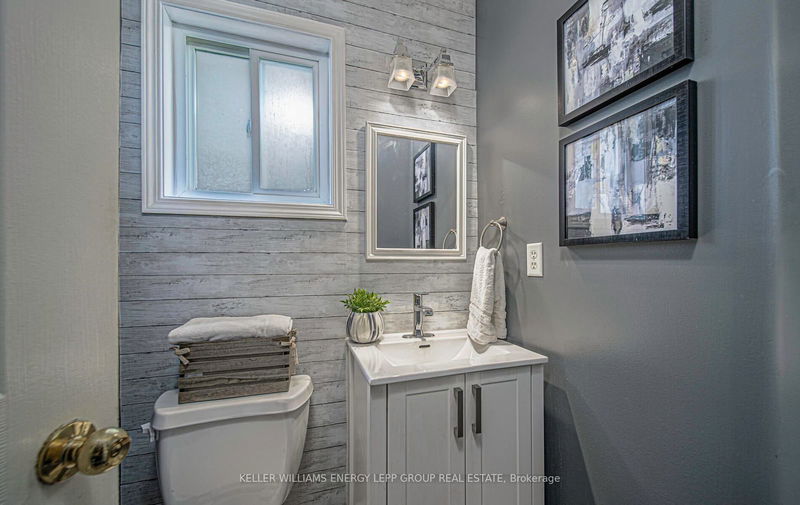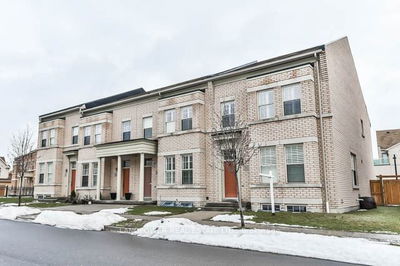988 Southport
Donevan | Oshawa
$744,900.00
Listed 12 days ago
- 3 bed
- 3 bath
- - sqft
- 3.0 parking
- Att/Row/Twnhouse
Instant Estimate
$757,036
+$12,136 compared to list price
Upper range
$801,943
Mid range
$757,036
Lower range
$712,128
Property history
- Now
- Listed on Sep 27, 2024
Listed for $744,900.00
12 days on market
- Sep 6, 2024
- 1 month ago
Terminated
Listed for $749,000.00 • 21 days on market
- Aug 8, 2024
- 2 months ago
Terminated
Listed for $750,000.00 • 29 days on market
- Jul 15, 2024
- 3 months ago
Terminated
Listed for $758,999.00 • 24 days on market
- Jul 3, 2024
- 3 months ago
Terminated
Listed for $765,000.00 • 12 days on market
- May 17, 2024
- 5 months ago
Terminated
Listed for $769,900.00 • about 2 months on market
- May 9, 2024
- 5 months ago
Terminated
Listed for $699,000.00 • 8 days on market
Location & area
Schools nearby
Home Details
- Description
- Stunning Corner Unit Townhome with Lake Ontario Views! This gorgeous 3-bedroom, 3-bathroom townhome is situated on a scenic hillside lot with breathtaking views of Lake Ontario. Recently renovated, this home features a newly finished basement, a sleek modern kitchen, fresh main floor flooring, new pot lights, and an upgraded powder room. The kitchen comes equipped with newer appliances, while the primary bedroom offers an ensuite bath and a walk-in closet. Enjoy the convenience of direct garage access and a fantastic ravine lot with amazing lake views from your hilltop perch. Located just seconds from a local park and Highway 401, and minutes from Lakeview Park, the harbor, and Waterfront Park for endless relaxation by the water.
- Additional media
- https://my.matterport.com/show/?m=AMi2CEho5EE&mls=1
- Property taxes
- $3,633.18 per year / $302.77 per month
- Basement
- Finished
- Year build
- -
- Type
- Att/Row/Twnhouse
- Bedrooms
- 3 + 1
- Bathrooms
- 3
- Parking spots
- 3.0 Total | 1.0 Garage
- Floor
- -
- Balcony
- -
- Pool
- None
- External material
- Brick
- Roof type
- -
- Lot frontage
- -
- Lot depth
- -
- Heating
- Forced Air
- Fire place(s)
- Y
- Main
- Family
- 26’11” x 8’1”
- Dining
- 7’5” x 8’12”
- Kitchen
- 8’8” x 8’12”
- 2nd
- Prim Bdrm
- 11’8” x 13’6”
- 2nd Br
- 9’1” x 9’4”
- 3rd Br
- 9’9” x 9’3”
- Bsmt
- 4th Br
- 27’0” x 18’7”
- Rec
- 7’10” x 7’10”
Listing Brokerage
- MLS® Listing
- E9370812
- Brokerage
- KELLER WILLIAMS ENERGY LEPP GROUP REAL ESTATE
Similar homes for sale
These homes have similar price range, details and proximity to 988 Southport

