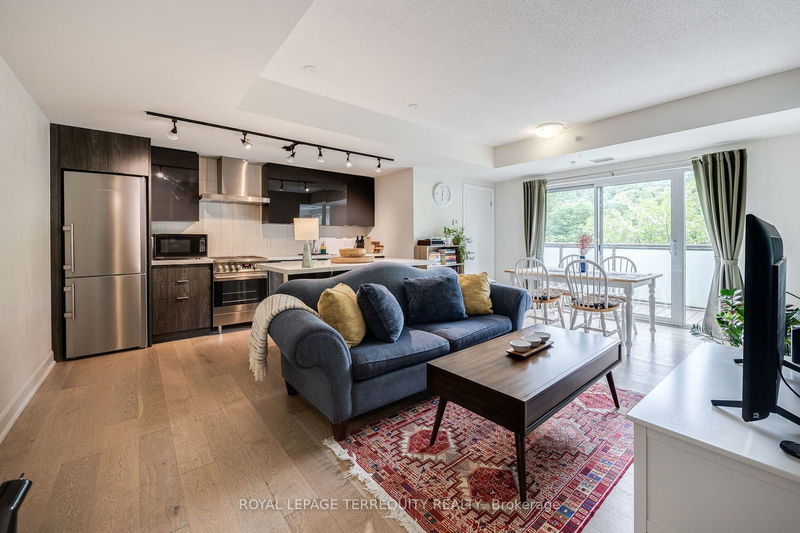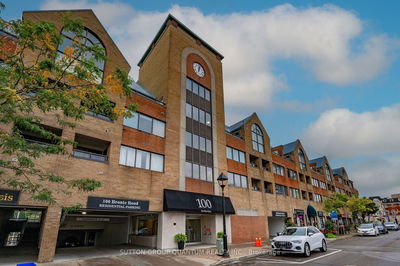1A - 580 Kingston
The Beaches | Toronto
$689,000.00
Listed 10 days ago
- 1 bed
- 1 bath
- 700-799 sqft
- 1.0 parking
- Condo Apt
Instant Estimate
$687,151
-$1,849 compared to list price
Upper range
$728,316
Mid range
$687,151
Lower range
$645,986
Property history
- Now
- Listed on Sep 27, 2024
Listed for $689,000.00
10 days on market
- Aug 12, 2024
- 2 months ago
Terminated
Listed for $769,000.00 • about 2 months on market
- Jun 10, 2024
- 4 months ago
Terminated
Listed for $785,000.00 • 2 months on market
- Jul 12, 2023
- 1 year ago
Leased
Listed for $2,800.00 • about 2 months on market
Location & area
Schools nearby
Home Details
- Description
- Find tranquillity in the City here at 580 Kingston Road. Unit 1A offers the best of both worlds. There's public transit & CN Tower views right at your doorstep, you are surrounded by countless shops, cafes and restaurants along Kingston Rd & Queen St E PLUS you are a short walk to The Glen Stewart Ravine, and waterfront parks & walking trails. Unit 1A is a rare find being one of only three suites on the Mezzanine level of The Glen Condos. Right away you'll notice the unique and spacious open-concept layout with perfectly proportioned zones for cooking, dining, lounging and entertaining. The modern kitchen features stainless steel appliances, quartz counters and a large island. Walk out onto your large balcony equipped with a gas line & upgraded decking and enjoy the lush views. That view and those stunning engineered hardwood floors extend into your separate den space & the primary bedroom. The spa-inspired bathroom has been upgraded to include a rainfall shower head & hand shower.
- Additional media
- https://my.matterport.com/show/?m=pQ9PmgsYoSK&brand=0&mls=1&
- Property taxes
- $2,782.47 per year / $231.87 per month
- Condo fees
- $690.98
- Basement
- None
- Year build
- 6-10
- Type
- Condo Apt
- Bedrooms
- 1 + 1
- Bathrooms
- 1
- Pet rules
- Restrict
- Parking spots
- 1.0 Total | 1.0 Garage
- Parking types
- Owned
- Floor
- -
- Balcony
- Open
- Pool
- -
- External material
- Brick
- Roof type
- -
- Lot frontage
- -
- Lot depth
- -
- Heating
- Forced Air
- Fire place(s)
- N
- Locker
- None
- Building amenities
- Bbqs Allowed, Bike Storage, Exercise Room, Party/Meeting Room, Visitor Parking
- Main
- Living
- 12’4” x 9’6”
- Dining
- 6’4” x 13’8”
- Kitchen
- 12’4” x 8’9”
- Br
- 11’5” x 11’8”
- Den
- 8’6” x 8’1”
- Bathroom
- 5’8” x 8’0”
- Foyer
- 5’2” x 14’8”
Listing Brokerage
- MLS® Listing
- E9370846
- Brokerage
- ROYAL LEPAGE TERREQUITY REALTY
Similar homes for sale
These homes have similar price range, details and proximity to 580 Kingston









