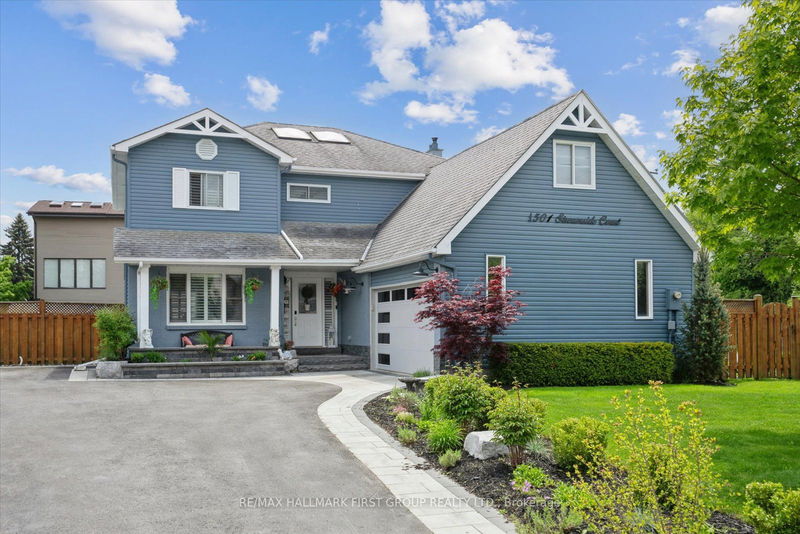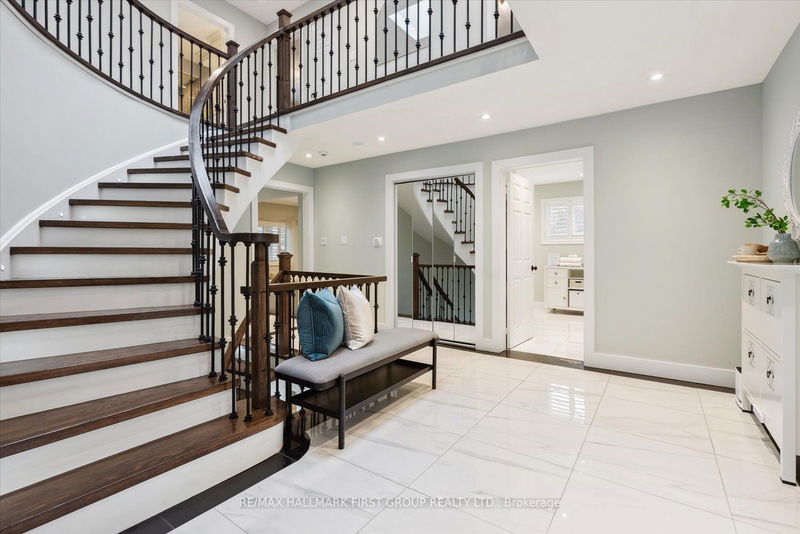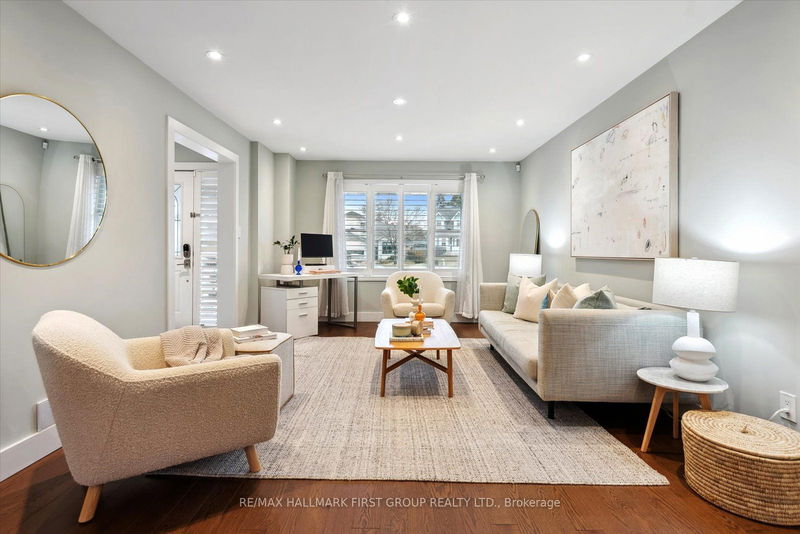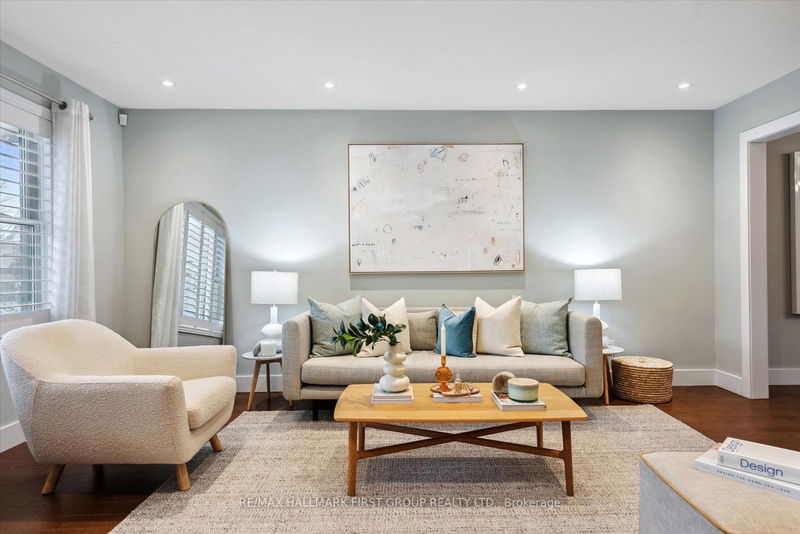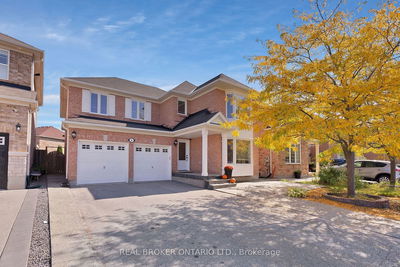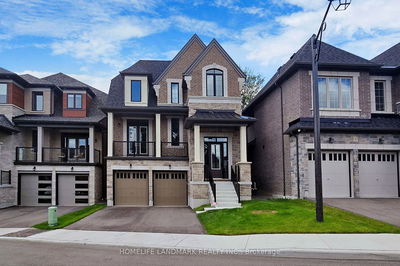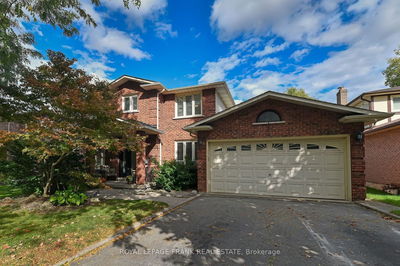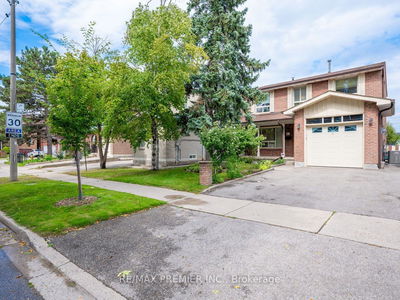1501 Streamside
Bay Ridges | Pickering
$1,499,998.00
Listed 13 days ago
- 4 bed
- 4 bath
- 2500-3000 sqft
- 7.0 parking
- Detached
Instant Estimate
$1,498,235
-$1,764 compared to list price
Upper range
$1,646,788
Mid range
$1,498,235
Lower range
$1,349,681
Property history
- Now
- Listed on Sep 27, 2024
Listed for $1,499,998.00
13 days on market
- Sep 4, 2024
- 1 month ago
Terminated
Listed for $1,549,898.00 • 23 days on market
- Apr 24, 2024
- 6 months ago
Expired
Listed for $1,599,898.00 • 3 months on market
- Mar 18, 2024
- 7 months ago
Terminated
Listed for $1,688,898.00 • about 1 month on market
Location & area
Schools nearby
Home Details
- Description
- Embrace luxury living in this stunning home, meticulously designed with over 3,800 sq ft of total living space. Perfectly positioned near the lake, parks, and waterfront walking trails, this residence blends exceptional craftsmanship with modern conveniences. The heart of the home is the chefs kitchen, complemented by beautifully renovated bathrooms and a spa-like primary ensuite featuring an infrared sauna your personal retreat. Elegant finishes include hardwood and porcelain floors, flat ceilings, and a striking curved staircase with wrought iron pickets, showcasing timeless style across all three levels. The professionally finished basement adds versatile space with a spacious rec room, 5th bedroom, office, and 2-piece bath. Outdoors, enjoy a private oasis with professionally landscaped grounds, a heated inground pool with a serene waterfall, interlocking stone pathways, an inground sprinkler system, and a Napoleon gas firepit-ideal for relaxing or entertaining. This home offers the ultimate blend of elegance, comfort, and sophistication.
- Additional media
- https://homesinfocus.hd.pics/1501-Streamside-Ct-1/idx
- Property taxes
- $8,159.05 per year / $679.92 per month
- Basement
- Finished
- Year build
- -
- Type
- Detached
- Bedrooms
- 4 + 1
- Bathrooms
- 4
- Parking spots
- 7.0 Total | 2.0 Garage
- Floor
- -
- Balcony
- -
- Pool
- Inground
- External material
- Brick
- Roof type
- -
- Lot frontage
- -
- Lot depth
- -
- Heating
- Forced Air
- Fire place(s)
- Y
- Main
- Living
- 16’12” x 12’4”
- Dining
- 15’4” x 12’4”
- Kitchen
- 20’1” x 12’11”
- Family
- 16’4” x 11’1”
- 2nd
- Prim Bdrm
- 17’6” x 12’4”
- 2nd Br
- 10’10” x 12’4”
- 3rd Br
- 12’3” x 11’1”
- 4th Br
- 11’10” x 11’1”
- Bsmt
- Rec
- 28’2” x 10’9”
- Office
- 22’4” x 13’3”
- Br
- 20’0” x 12’3”
Listing Brokerage
- MLS® Listing
- E9370956
- Brokerage
- RE/MAX HALLMARK FIRST GROUP REALTY LTD.
Similar homes for sale
These homes have similar price range, details and proximity to 1501 Streamside
