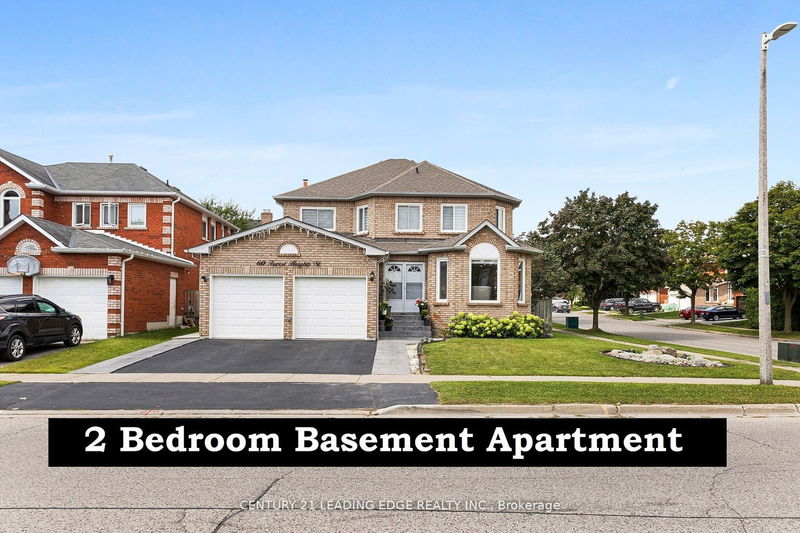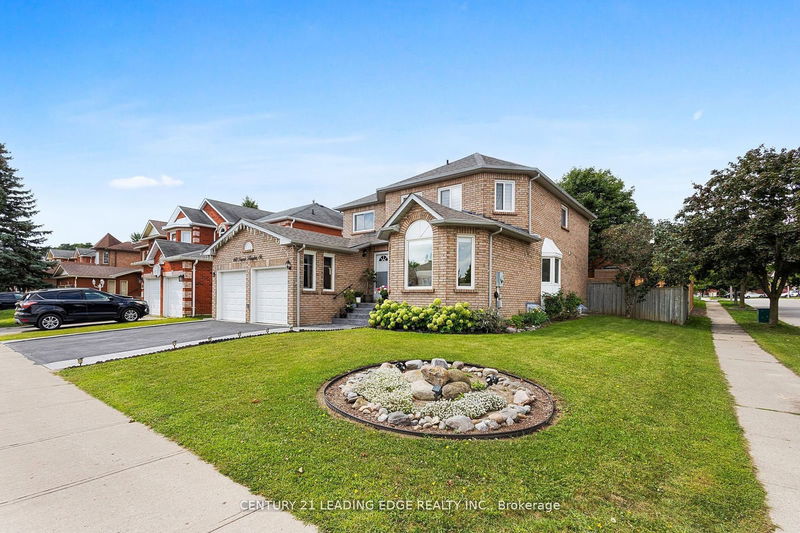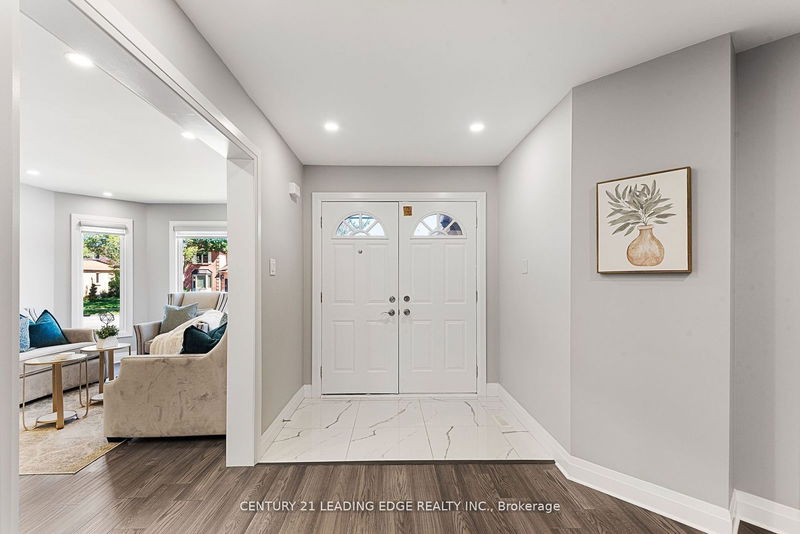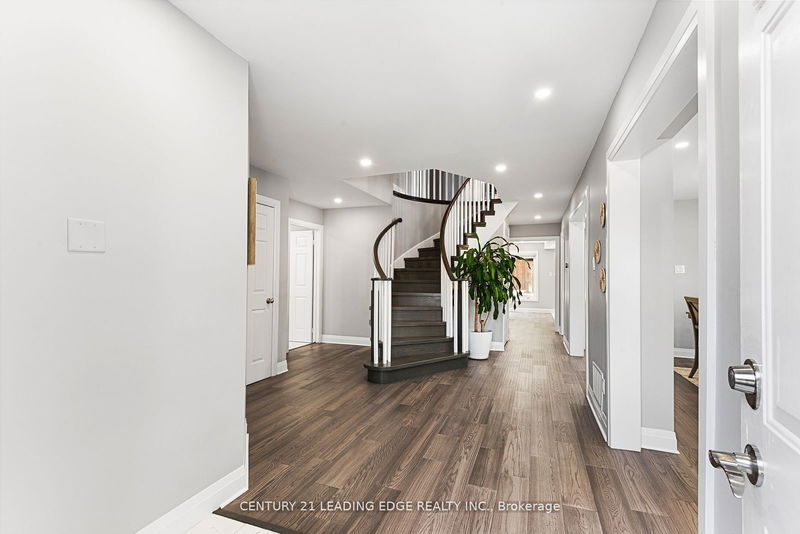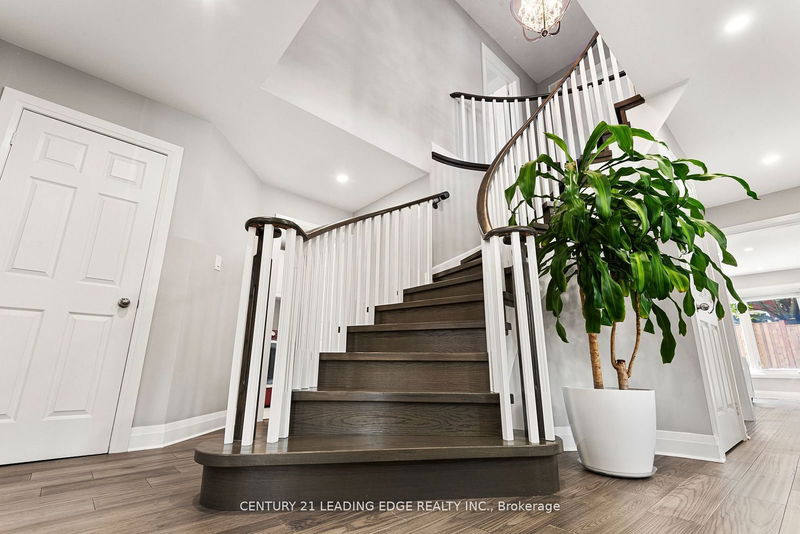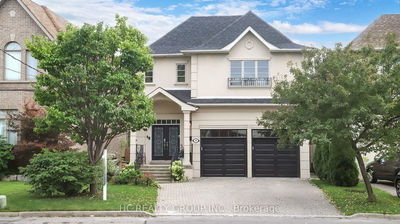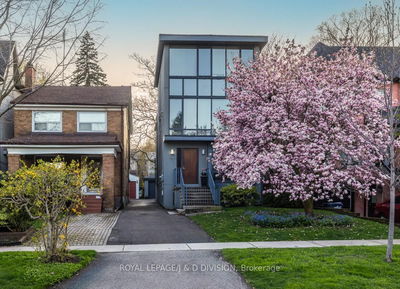60 Forest
Pringle Creek | Whitby
$1,359,000.00
Listed 14 days ago
- 4 bed
- 4 bath
- 2500-3000 sqft
- 3.0 parking
- Detached
Instant Estimate
$1,326,621
-$32,379 compared to list price
Upper range
$1,427,552
Mid range
$1,326,621
Lower range
$1,225,690
Property history
- Now
- Listed on Sep 26, 2024
Listed for $1,359,000.00
14 days on market
- Sep 3, 2024
- 1 month ago
Terminated
Listed for $1,398,000.00 • 23 days on market
Location & area
Schools nearby
Home Details
- Description
- Welcome to this Beautiful Executive Home in the Desirable Pringle Creek Area of Whitby. Located on a prime lot, this 4+2 bedroom home has been completely renovated from top to bottom, with no detail overlooked. 2 bedroom basement apartment w/sep entrance is a great bonus. This home is loaded with upgrades including modern flooring throughout, a stunning hardwood staircase, and beautifully finished baseboards and trim. Pot lights add a touch of elegance, while newer windows and a roof ensure peace of mind. Bright living/dining room area leads to modern renovated eat-in kitchen with large breakfast area, white custom built cabinets with glass insert, S/S appliances, backsplash, quartz counters. Family room with fireplace overlooking the backyard. Upstairs you will find 4 generously sized bedrooms. The master bedroom offers a sitting area for relaxation, 4pc ensuite (corner tub, sep. shower) & W/I closet. The fully finished basement, with a separate entrance, features a spacious 2-bedroom apartment perfect for extended family or rental suite. This is a rare opportunity to own a stylish, move-in ready home in one of Whitby's most sought-after neighbourhoods. Just a short walk to schools, parks, shopping. Close to public transportation, hwy. 401,412 and 407. This is a must see. Pride of ownership! (Very good co-operative tenant is willing to stay or leave with the Seller)
- Additional media
- https://www.youtube.com/embed/HbpoA3OuD1c
- Property taxes
- $7,223.55 per year / $601.96 per month
- Basement
- Apartment
- Basement
- Sep Entrance
- Year build
- -
- Type
- Detached
- Bedrooms
- 4 + 2
- Bathrooms
- 4
- Parking spots
- 3.0 Total | 2.0 Garage
- Floor
- -
- Balcony
- -
- Pool
- None
- External material
- Brick
- Roof type
- -
- Lot frontage
- -
- Lot depth
- -
- Heating
- Forced Air
- Fire place(s)
- Y
- Main
- Living
- 11’5” x 11’5”
- Dining
- 10’5” x 11’5”
- Kitchen
- 21’7” x 11’1”
- Family
- 20’1” x 14’11”
- 2nd
- Prim Bdrm
- 14’11” x 17’4”
- 2nd Br
- 16’11” x 10’7”
- 3rd Br
- 15’4” x 10’11”
- 4th Br
- 10’11” x 10’11”
- Bsmt
- Rec
- 21’8” x 12’8”
- Kitchen
- 9’10” x 9’4”
- 5th Br
- 15’7” x 10’10”
- Br
- 12’10” x 10’9”
Listing Brokerage
- MLS® Listing
- E9370023
- Brokerage
- CENTURY 21 LEADING EDGE REALTY INC.
Similar homes for sale
These homes have similar price range, details and proximity to 60 Forest
