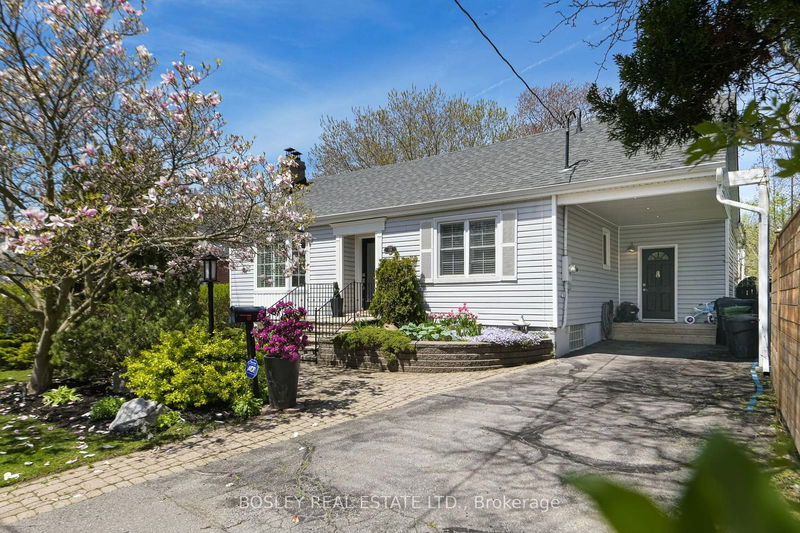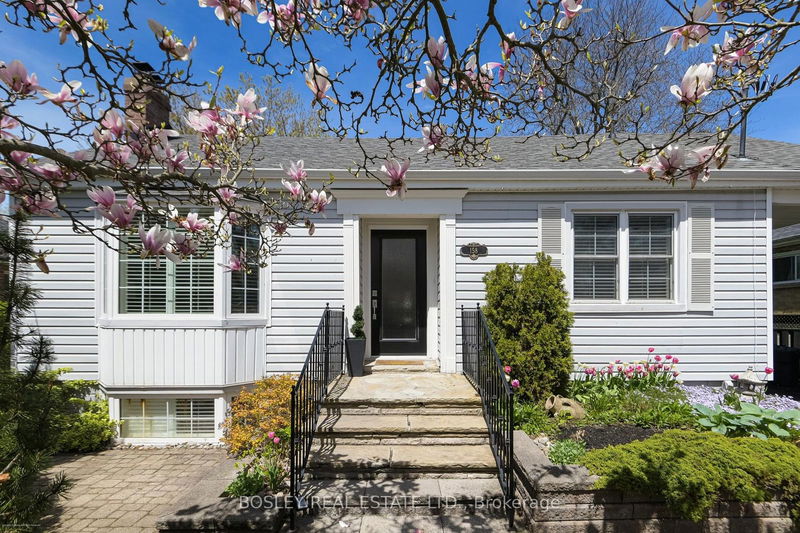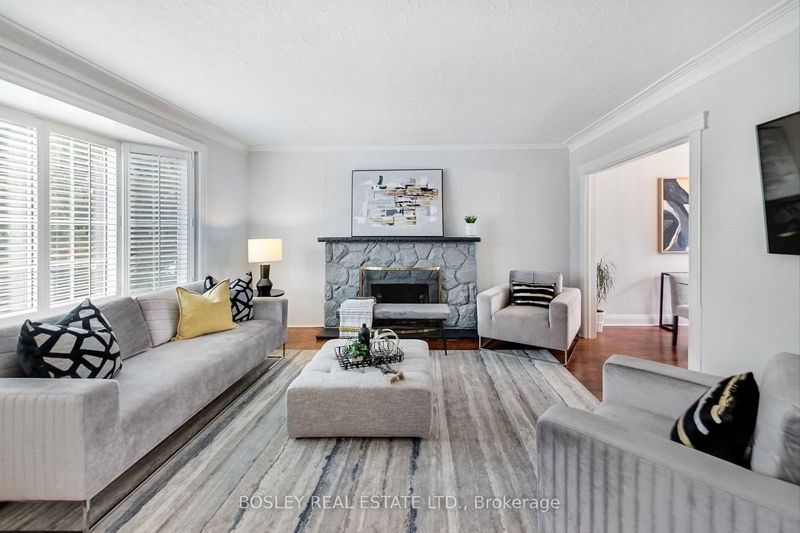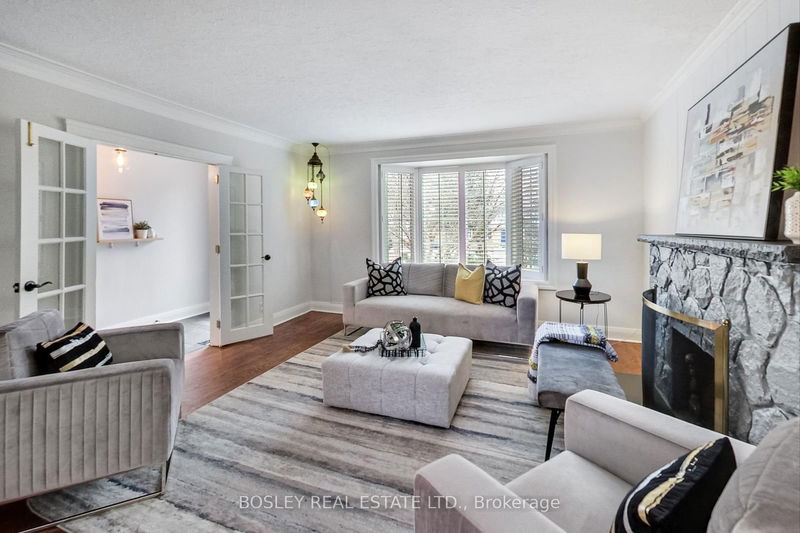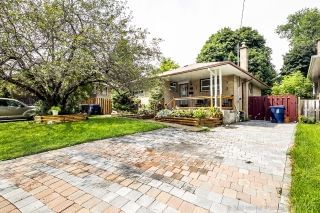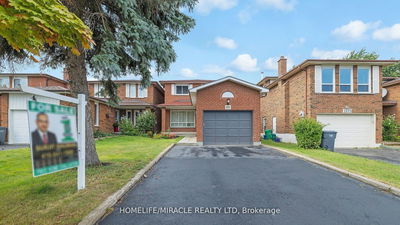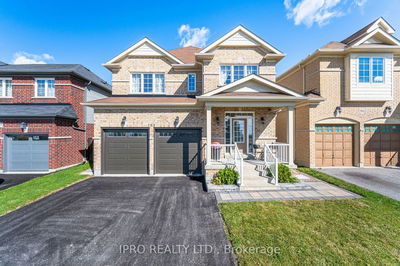158 Phyllis
Cliffcrest | Toronto
$1,299,900.00
Listed 12 days ago
- 3 bed
- 3 bath
- - sqft
- 5.0 parking
- Detached
Instant Estimate
$1,277,505
-$22,396 compared to list price
Upper range
$1,391,058
Mid range
$1,277,505
Lower range
$1,163,951
Property history
- Now
- Listed on Sep 26, 2024
Listed for $1,299,900.00
12 days on market
- Sep 10, 2024
- 28 days ago
Terminated
Listed for $1,349,000.00 • 16 days on market
- May 6, 2024
- 5 months ago
Terminated
Listed for $1,389,000.00 • about 2 months on market
- Mar 5, 2024
- 7 months ago
Terminated
Listed for $1,399,000.00 • 14 days on market
- Feb 21, 2024
- 8 months ago
Terminated
Listed for $1,199,000.00 • 13 days on market
Location & area
Schools nearby
Home Details
- Description
- OFFERS ANYTIME! Discover the allure of this charming Upper Bluffs home nestled in a prime 50 x 150 landscaped setting. This detached bungalow features a sunlit gourmet eat-in kitchen, a grand room with a fireplace, formal dining, and a 3-piece ensuite. Hardwood floors, main floor laundry with mudroom, and a jet tub in the main bath offer both style and convenience. The finished rec room with a gas fireplace provides a private retreat with a separate entrance. Outside, a private oasis awaits with lush gardens, a covered patio, a sparkling pool, and a wrap-around two-tier deck for outdoor enjoyment. The professionally landscaped front showcases LED exterior lighting, a carport, and ample parking space for 5 cars, elevating the appeal of this conveniently located gem in a great neighborhood.Open house Saturday and Sunday 2-4 pm
- Additional media
- http://real.vision/158-phyllis?o=u
- Property taxes
- $4,710.56 per year / $392.55 per month
- Basement
- Finished
- Basement
- Sep Entrance
- Year build
- -
- Type
- Detached
- Bedrooms
- 3
- Bathrooms
- 3
- Parking spots
- 5.0 Total | 1.0 Garage
- Floor
- -
- Balcony
- -
- Pool
- Abv Grnd
- External material
- Alum Siding
- Roof type
- -
- Lot frontage
- -
- Lot depth
- -
- Heating
- Forced Air
- Fire place(s)
- Y
- Main
- Kitchen
- 9’6” x 17’9”
- Living
- 14’1” x 13’9”
- Dining
- 8’10” x 10’2”
- Prim Bdrm
- 12’6” x 8’10”
- 2nd Br
- 10’6” x 6’11”
- 3rd Br
- 13’9” x 9’6”
- Breakfast
- 11’2” x 9’6”
- Lower
- Office
- 8’6” x 8’10”
- Rec
- 32’2” x 15’9”
- Other
- 6’3” x 11’6”
Listing Brokerage
- MLS® Listing
- E9370028
- Brokerage
- BOSLEY REAL ESTATE LTD.
Similar homes for sale
These homes have similar price range, details and proximity to 158 Phyllis
