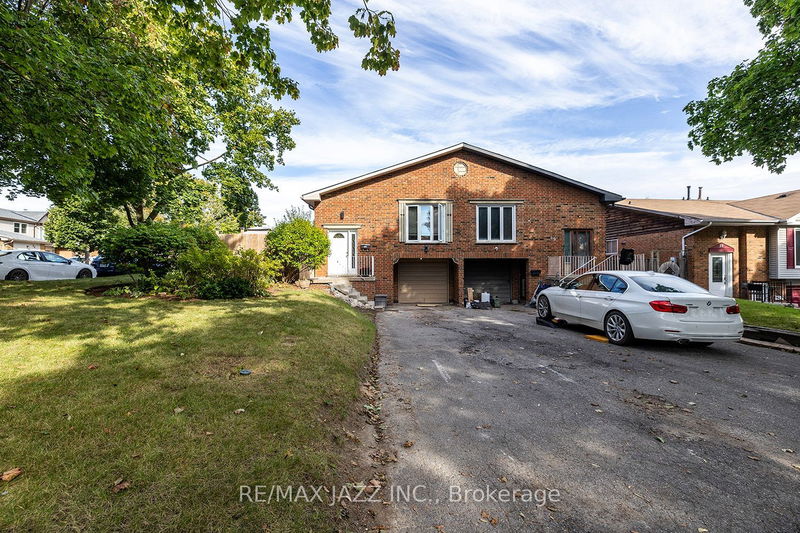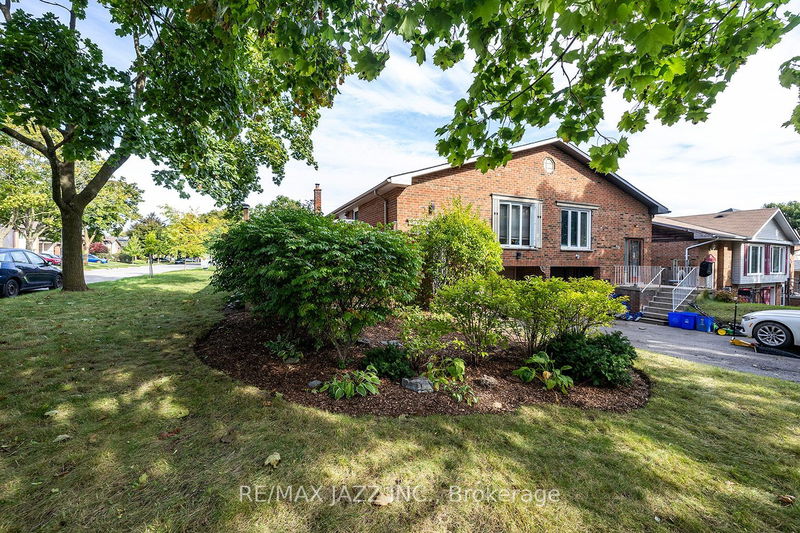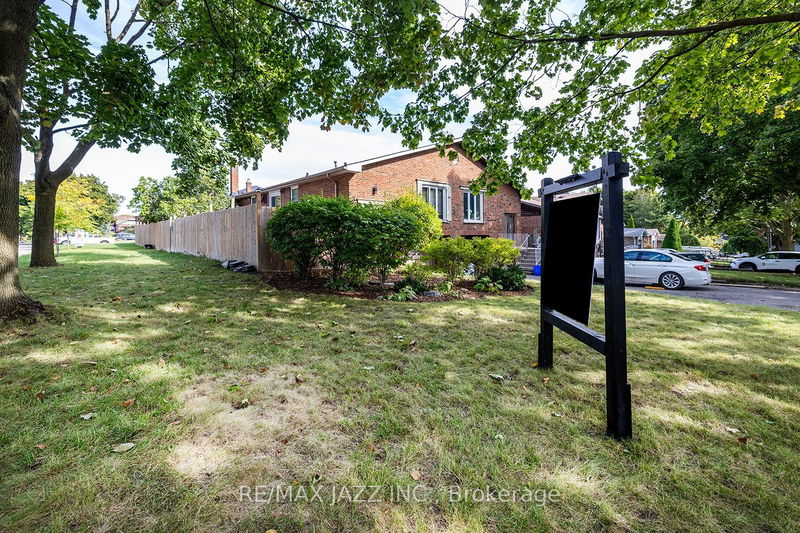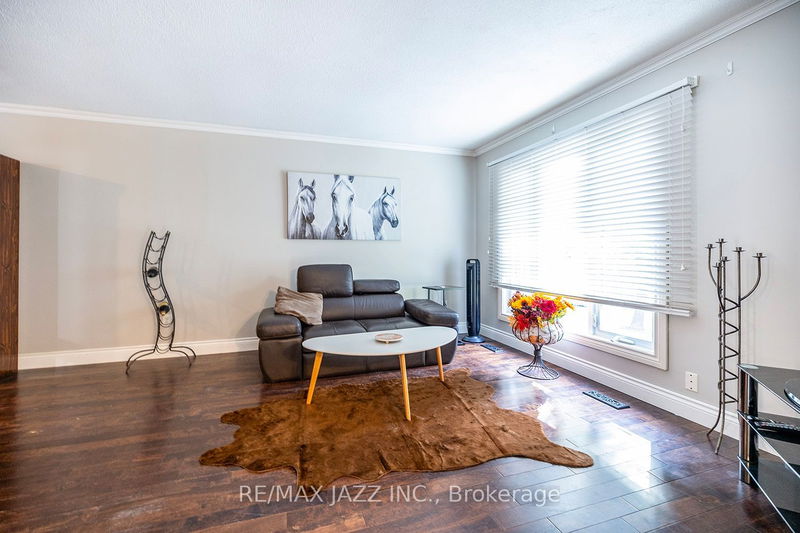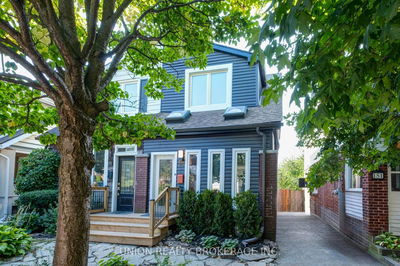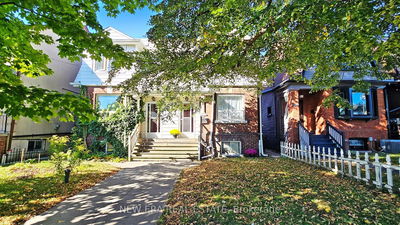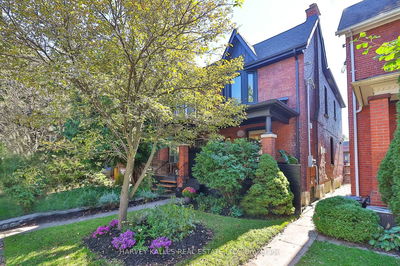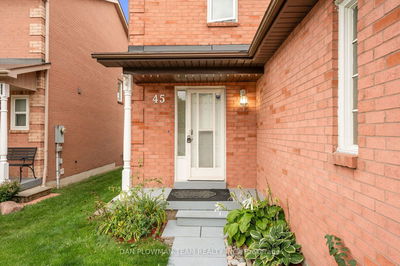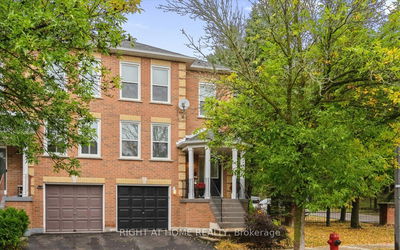47 Muir
Lynde Creek | Whitby
$790,000.00
Listed 11 days ago
- 3 bed
- 2 bath
- 1100-1500 sqft
- 3.0 parking
- Semi-Detached
Instant Estimate
$815,850
+$25,850 compared to list price
Upper range
$866,379
Mid range
$815,850
Lower range
$765,320
Property history
- Now
- Listed on Sep 26, 2024
Listed for $790,000.00
11 days on market
Location & area
Schools nearby
Home Details
- Description
- Welcome to 47 Muir Crescent and Discover the Opportunity within this 3 Bedroom + 2 Bathroom Semi-Detached Raised-Bungalow with a single car garage, that features separate and direct access to the Lower Level. The Basement is partially finished and features a bedroom and bathroom + Rec Room. This Home is ideally situated on a lovely corner lot, on a very quiet crescent. There is a fully fenced side yard + backyard and mature trees. You will find this home in the much sought-after Lynde Creek Community of Whitby, which also happens to be a very family friendly neighbourhood - 3 minute walk to Guthrie Park & Colonel J.E. Farewell Public School. 12 minutes to Donald A. Wilson Secondary School. This HOME is in search of the perfect buyer looking to put their own personal touch on it and discover its full potential. 5 minute drive to Downtown Whitby and 10 minutes from Whitby GO Train Station, Highway 401 and 412. *no garage door opener.
- Additional media
- https://home-toursca.pixieset.com/47muircrescentwhitby/
- Property taxes
- $4,836.75 per year / $403.06 per month
- Basement
- Part Fin
- Year build
- 31-50
- Type
- Semi-Detached
- Bedrooms
- 3 + 1
- Bathrooms
- 2
- Parking spots
- 3.0 Total | 1.0 Garage
- Floor
- -
- Balcony
- -
- Pool
- None
- External material
- Brick
- Roof type
- -
- Lot frontage
- -
- Lot depth
- -
- Heating
- Forced Air
- Fire place(s)
- Y
- Main
- Kitchen
- 9’6” x 9’11”
- Breakfast
- 6’11” x 9’8”
- Living
- 13’5” x 10’10”
- Dining
- 10’10” x 13’7”
- Prim Bdrm
- 10’10” x 14’5”
- 2nd Br
- 9’6” x 13’2”
- 3rd Br
- 10’6” x 9’11”
- Bsmt
- Rec
- 10’4” x 13’5”
- Laundry
- 6’7” x 3’3”
- 4th Br
- 9’11” x 11’12”
Listing Brokerage
- MLS® Listing
- E9371417
- Brokerage
- RE/MAX JAZZ INC.
Similar homes for sale
These homes have similar price range, details and proximity to 47 Muir
