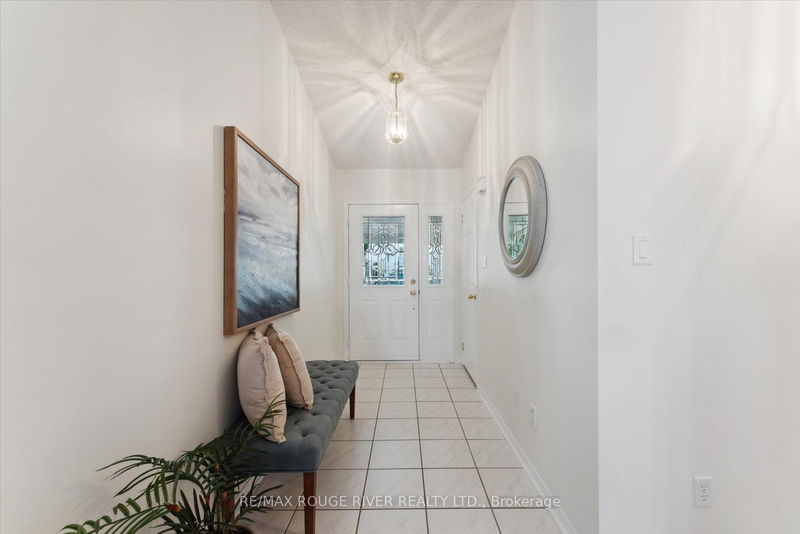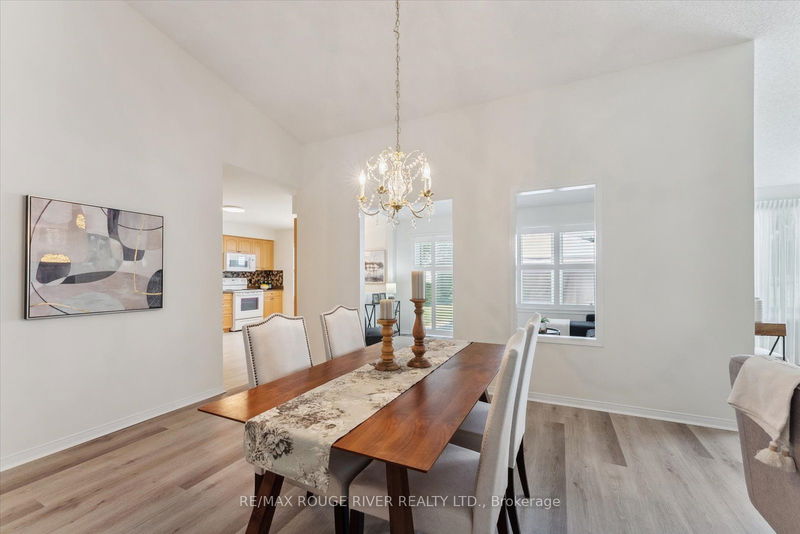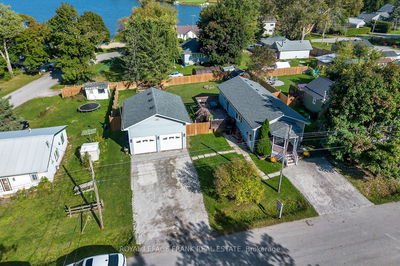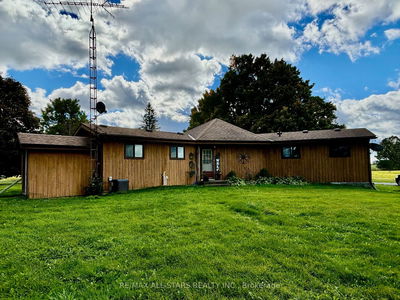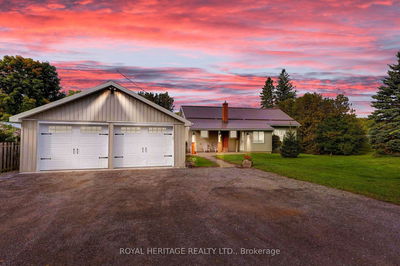1 Cliff
Newcastle | Clarington
$825,000.00
Listed 12 days ago
- 2 bed
- 3 bath
- - sqft
- 4.0 parking
- Detached
Instant Estimate
$797,500
-$27,500 compared to list price
Upper range
$877,614
Mid range
$797,500
Lower range
$717,386
Property history
- Now
- Listed on Sep 27, 2024
Listed for $825,000.00
12 days on market
- Sep 6, 2024
- 1 month ago
Terminated
Listed for $875,000.00 • 21 days on market
Location & area
Schools nearby
Home Details
- Description
- Welcome to 1 Cliff Drive, where stunning Lake Ontario Views meet the charm & comfort of Wilmot Creek living. This lovely 2-bedroom, 3-bathroom bungalow is designed for relaxation & offers multiple spaces to unwind. Stepping inside you are greeted by a bright, airy living room with vaulted ceilings & new floors, perfect for cozy evenings. The versatile den provides a quiet nook for reading or home office needs. A Florida/TV room with a walk-out to the backyard brings in abundant natural light, great for lounging or indoor/outdoor entertaining. Don't miss the fully finished basement (RARE FIND) with a rec room, bathroom, and workshop. There is fresh paint throughout, a cozy gas fireplace, and a BBQ hookup in the backyard. This home also features wider doors, an inground sprinkler system, and an extra-large driveway with a covered porch, perfect for sipping coffee while enjoying the lake view. Beyond the home, living in Wilmot Creek is about more than just a beautiful space its about becoming part of a vibrant community. Utilize access to amenities like indoor & outdoor pools, a golf course, tennis courts, and 105+ clubs & activities. With close proximity to Newcastle, Bowmanville, and the future GO Train, you'll experience both tranquility & convenience. Don't miss the opportunity to live in a home that offers comfort, connection, & community.
- Additional media
- https://homesinfocus.hd.pics/1-Cliff-Dr/idx
- Property taxes
- $2,613.76 per year / $217.81 per month
- Basement
- Finished
- Basement
- Full
- Year build
- 16-30
- Type
- Detached
- Bedrooms
- 2
- Bathrooms
- 3
- Parking spots
- 4.0 Total | 1.0 Garage
- Floor
- -
- Balcony
- -
- Pool
- Inground
- External material
- Vinyl Siding
- Roof type
- -
- Lot frontage
- -
- Lot depth
- -
- Heating
- Forced Air
- Fire place(s)
- Y
- Main
- Living
- 25’0” x 14’2”
- Dining
- 25’0” x 14’2”
- Kitchen
- 12’7” x 13’5”
- Family
- 14’12” x 9’5”
- Den
- 9’12” x 9’5”
- Laundry
- 0’0” x 0’0”
- Prim Bdrm
- 10’10” x 14’1”
- 2nd Br
- 10’4” x 10’1”
- Bsmt
- Rec
- 15’12” x 19’12”
- Workshop
- 0’0” x 0’0”
Listing Brokerage
- MLS® Listing
- E9371451
- Brokerage
- RE/MAX ROUGE RIVER REALTY LTD.
Similar homes for sale
These homes have similar price range, details and proximity to 1 Cliff


