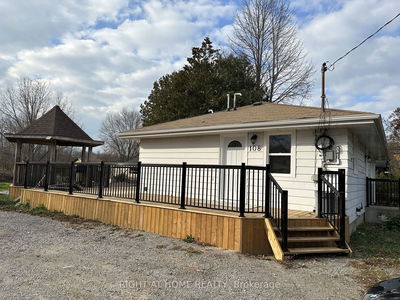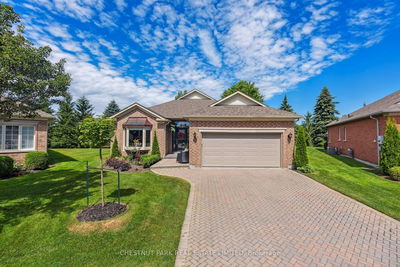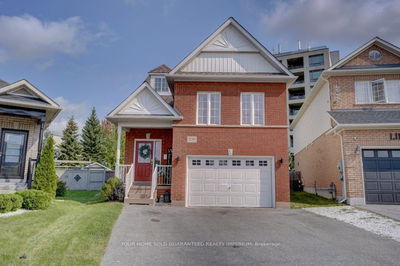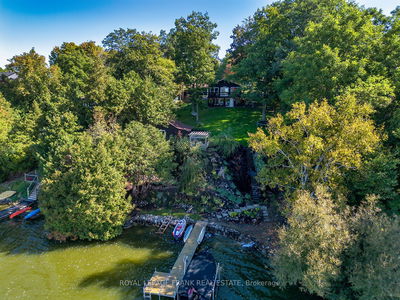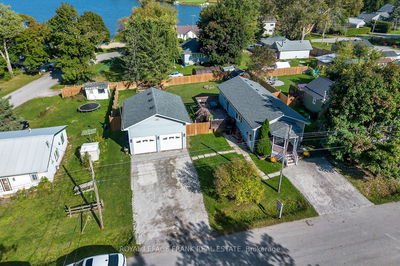71 Country Estates
Port Perry | Scugog
$1,065,000.00
Listed 12 days ago
- 2 bed
- 3 bath
- - sqft
- 6.0 parking
- Detached
Instant Estimate
$1,056,659
-$8,341 compared to list price
Upper range
$1,142,073
Mid range
$1,056,659
Lower range
$971,244
Property history
- Now
- Listed on Sep 25, 2024
Listed for $1,065,000.00
12 days on market
Location & area
Schools nearby
Home Details
- Description
- Welcome home to Canterbury Common! A Beautiful, Serene Adult Lifestyle in Desireable Port Perry! The only "Franklin" model with double car garage! (an upgrade only available to this corner lot) This large 2+1 bedroom bungalow features very spacious Living & Dining area w/gas fireplace, large front & side windows w/California Shutters. Country kitchen, breakfast area granite top centre island, wrap around windows & sliding door walkout to private, tree lined backyard & garden! Corner 2nd bedroom w/walkout to side garden can also serve as a den! Garden View Primary Bedroom with double door entry& 4pce ensuite, large walk-in closet and California Shutters! Plenty of Storage in every room! Very convenient main Floor Laundry with garage access! Meticulously maintained and immaculate! Lakefront adult community w/nature trail along the shoreline of Lake Scugog and a permanently protected forest preserve! Club House w/kitchen, party room & outdoor swimming pool!
- Additional media
- https://listings.caliramedia.com/sites/71-country-estates-dr-port-perry-on-l9l-1s3-11893756/branded
- Property taxes
- $5,994.00 per year / $499.50 per month
- Basement
- Finished
- Year build
- -
- Type
- Detached
- Bedrooms
- 2 + 1
- Bathrooms
- 3
- Parking spots
- 6.0 Total | 2.0 Garage
- Floor
- -
- Balcony
- -
- Pool
- None
- External material
- Brick
- Roof type
- -
- Lot frontage
- -
- Lot depth
- -
- Heating
- Forced Air
- Fire place(s)
- Y
- Main
- Living
- 24’7” x 15’7”
- Dining
- 24’7” x 15’7”
- Kitchen
- 7’0” x 14’7”
- Breakfast
- 7’6” x 11’11”
- Prim Bdrm
- 18’0” x 15’0”
- 2nd Br
- 12’0” x 10’12”
- Bsmt
- 3rd Br
- 16’12” x 11’10”
- Great Rm
- 28’6” x 16’12”
- Games
- 28’6” x 17’0”
- Furnace
- 14’0” x 45’12”
Listing Brokerage
- MLS® Listing
- E9367923
- Brokerage
- RE/MAX PROFESSIONALS INC.
Similar homes for sale
These homes have similar price range, details and proximity to 71 Country Estates





