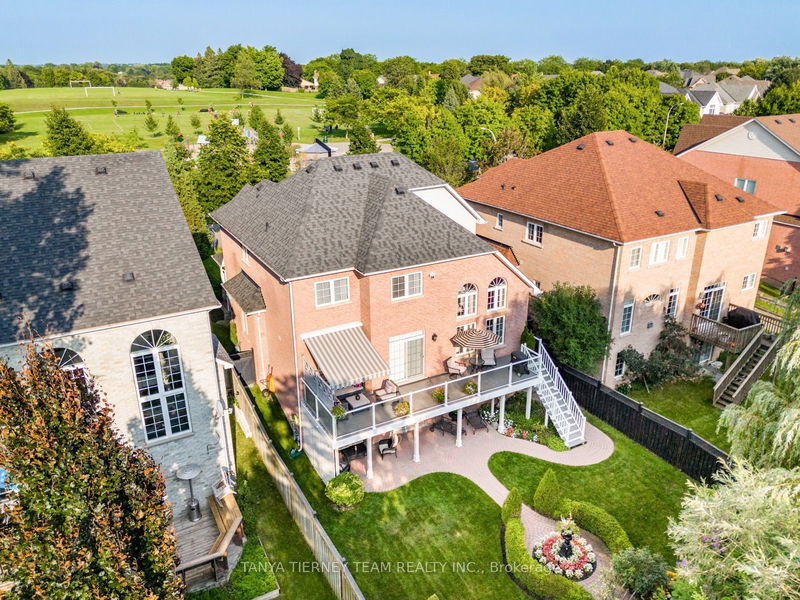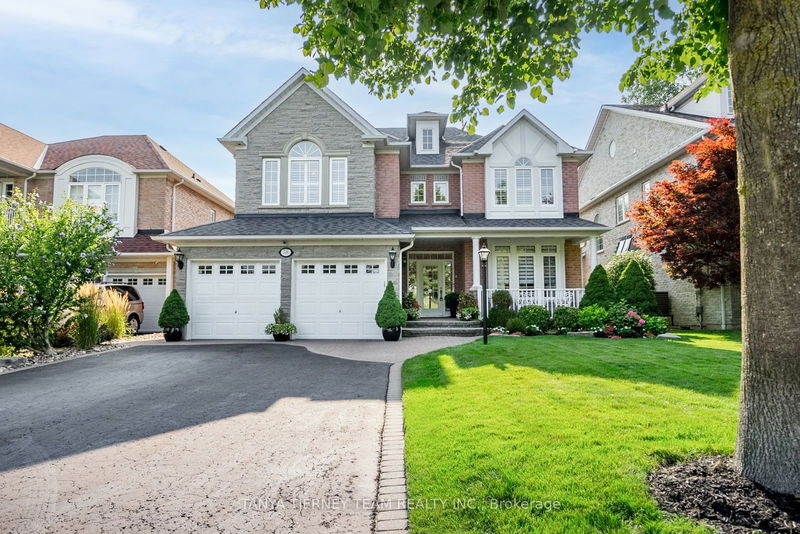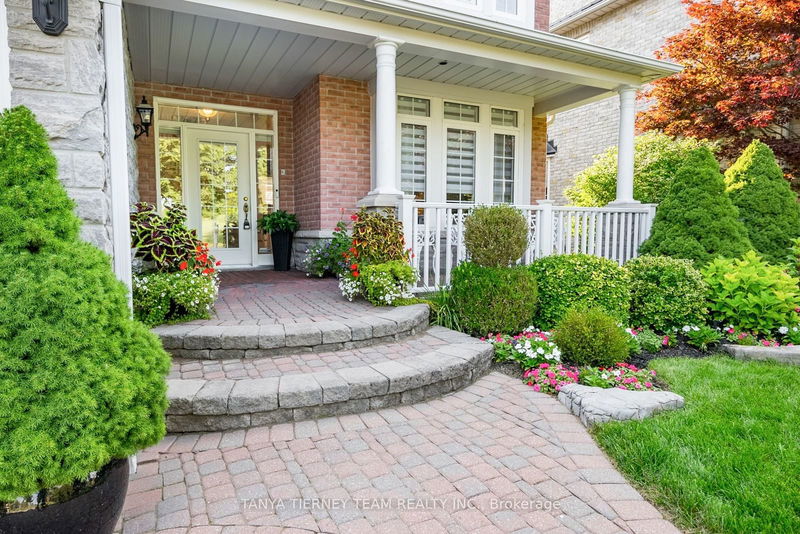58 Mackey
Lynde Creek | Whitby
$1,575,000.00
Listed 10 days ago
- 4 bed
- 4 bath
- - sqft
- 6.0 parking
- Detached
Instant Estimate
$1,593,170
+$18,170 compared to list price
Upper range
$1,715,800
Mid range
$1,593,170
Lower range
$1,470,540
Property history
- Now
- Listed on Sep 27, 2024
Listed for $1,575,000.00
10 days on market
- Sep 12, 2024
- 25 days ago
Terminated
Listed for $1,659,890.00 • 15 days on market
- Aug 15, 2024
- 2 months ago
Terminated
Listed for $1,659,990.00 • 28 days on market
Location & area
Schools nearby
Home Details
- Description
- Rare find opposite a park at front & mature treed ravine lot at the rear! Executive 4+1 bedroom family home nestled on a mature ravine lot in the highly sought after Lynde Creek community. Highly desirable location overlooking Guthrie Park & backing onto green space! No detail has been overlooked from the extensive upgrades including mirage natural maple hardwood floors/staircase, california shutters, crown moulding, interior & exterior pot lighting, rounded corners, arched entries, elegant art niches & more. A gardeners dream with the manicured perennial gardens, interlocking patio/walkways & gated ravine access. Traditional main floor plan featuring formal living & dining rooms with coffered ceiling. Gourmet kitchen boasting granite counters & backsplash, centre island with breakfast bar & walk-in pantry. Breakfast area with sliding glass walk-out to an updated cedar deck with retractable awning & glass railings allowing for unobstructed panoramic treed ravine views. Impressive family room with gas fireplace & soaring cathedral ceilings accented by palladium windows. Convenient main floor office & laundry room with garage access, quartz counters, subway tile backsplash & 2 closets. Upstairs offers 4 generous bedrooms including the primary retreat with walk-in closet organizers & 5pc spa like jacuzzi ensuite with glass shower. Designed for entertaining in the fully finished walk-out basement complete with large rec room with 2nd gas fireplace, 5th bedroom, 3pc bath with heated floors, amazing workshop & ample storage space! Walking distance to great schools, transits & amenities. Close to 4,000 sqft of living space, this one owner home truly exemplifies pride of ownership!
- Additional media
- https://maddoxmedia.ca/58-mackey-drive/
- Property taxes
- $10,279.66 per year / $856.64 per month
- Basement
- Fin W/O
- Basement
- Full
- Year build
- -
- Type
- Detached
- Bedrooms
- 4 + 1
- Bathrooms
- 4
- Parking spots
- 6.0 Total | 2.0 Garage
- Floor
- -
- Balcony
- -
- Pool
- None
- External material
- Brick
- Roof type
- -
- Lot frontage
- -
- Lot depth
- -
- Heating
- Forced Air
- Fire place(s)
- Y
- Main
- Living
- 11’12” x 11’5”
- Dining
- 13’2” x 11’12”
- Kitchen
- 14’4” x 8’12”
- Breakfast
- 15’12” x 10’0”
- Family
- 15’12” x 14’12”
- Office
- 10’7” x 10’0”
- 2nd
- Prim Bdrm
- 19’6” x 11’12”
- 2nd Br
- 11’12” x 10’12”
- 3rd Br
- 12’12” x 10’12”
- 4th Br
- 11’5” x 10’0”
- Bsmt
- Rec
- 23’6” x 15’1”
- Br
- 14’8” x 10’11”
Listing Brokerage
- MLS® Listing
- E9371846
- Brokerage
- TANYA TIERNEY TEAM REALTY INC.
Similar homes for sale
These homes have similar price range, details and proximity to 58 Mackey









