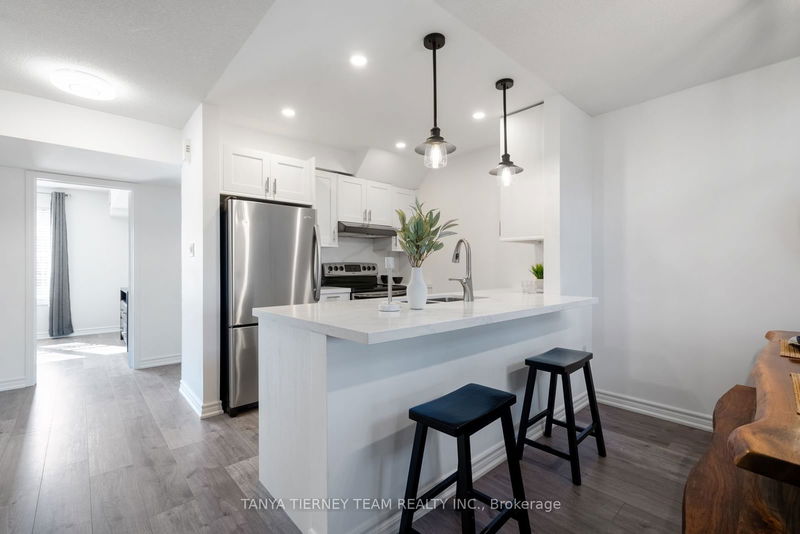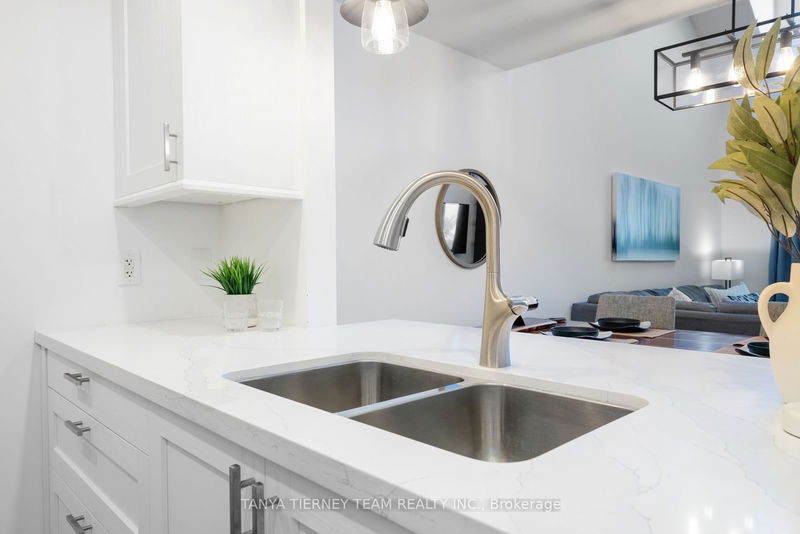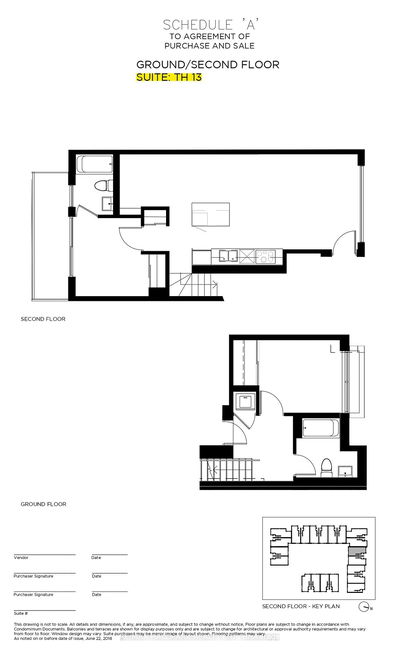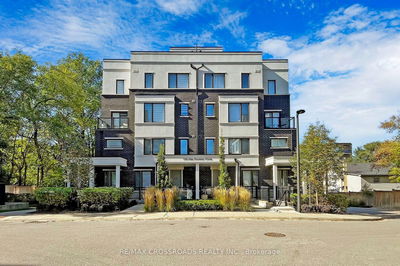3 - 60 Petra
Pringle Creek | Whitby
$659,900.00
Listed 11 days ago
- 2 bed
- 1 bath
- 1200-1399 sqft
- 2.0 parking
- Condo Townhouse
Instant Estimate
$656,962
-$2,938 compared to list price
Upper range
$706,499
Mid range
$656,962
Lower range
$607,425
Property history
- Now
- Listed on Sep 27, 2024
Listed for $659,900.00
11 days on market
- Sep 20, 2024
- 18 days ago
Terminated
Listed for $679,900.00 • 7 days on market
- Dec 27, 2023
- 10 months ago
Sold for $625,000.00
Listed for $649,900.00 • 2 months on market
Location & area
Schools nearby
Home Details
- Description
- Welcome to Petra Way! This stunning 2+1 bedroom condo town has been renovated top to bottom including gorgeous laminate floors throughout, upgraded lighting & pot lighting, upgraded door hardware, entry stone feature wall, renovated bathroom, freshly painted in neutral decor! Sun filled open concept floor plan featuring fabulous loft space that coud be used as a 3rd bedroom/office space. Gourmet kitchen (2024) boasts quartz counters, breakfast bar, pendant lights, stainless steel appliances & walk-in pantry. Soaring 22ft vaulted ceilings are in the combined living & dining rooms with sliding glass walk-out to a private balcony - perfect place to enjoy your morning coffee! Convenient ensuite laundry offers additional storage space. The spacious primary bedroom offers a walk-in closet with organizers. 2nd bedroom with double closet organizers. This home is a perfect place to start or downsize into a maintenance free lifestyle. Parking for two underground & located in the family friendly community of Pringle Creek, steps to parks, schools, transits, shops & more!
- Additional media
- https://maddoxmedia.ca/3-60-petra-way/
- Property taxes
- $3,384.46 per year / $282.04 per month
- Condo fees
- $385.00
- Basement
- None
- Year build
- -
- Type
- Condo Townhouse
- Bedrooms
- 2 + 1
- Bathrooms
- 1
- Pet rules
- Restrict
- Parking spots
- 2.0 Total | 2.0 Garage
- Parking types
- Owned
- Floor
- -
- Balcony
- Open
- Pool
- -
- External material
- Alum Siding
- Roof type
- -
- Lot frontage
- -
- Lot depth
- -
- Heating
- Forced Air
- Fire place(s)
- N
- Locker
- None
- Building amenities
- Visitor Parking
- Main
- Kitchen
- 10’0” x 9’1”
- Dining
- 20’7” x 10’0”
- Living
- 20’7” x 10’0”
- Prim Bdrm
- 20’4” x 9’12”
- 2nd Br
- 12’11” x 9’8”
- 3rd
- Loft
- 12’12” x 11’6”
Listing Brokerage
- MLS® Listing
- E9371338
- Brokerage
- TANYA TIERNEY TEAM REALTY INC.
Similar homes for sale
These homes have similar price range, details and proximity to 60 Petra









