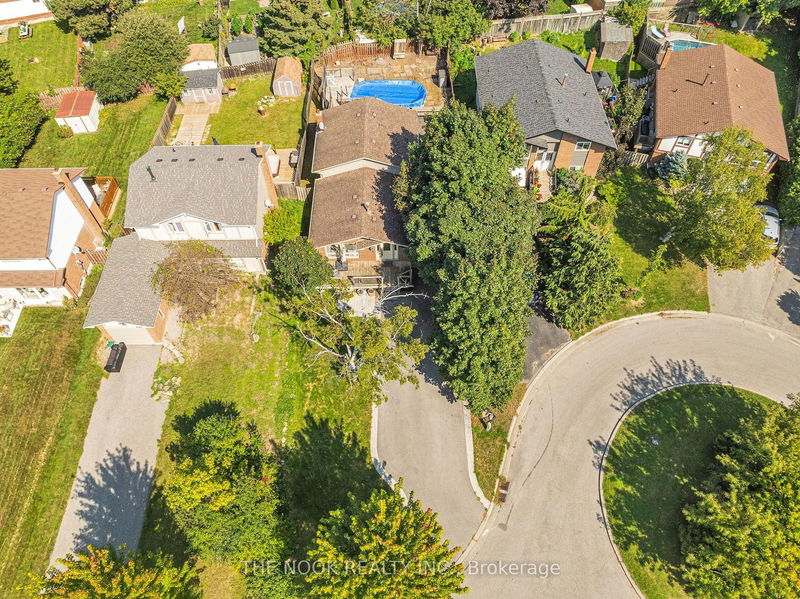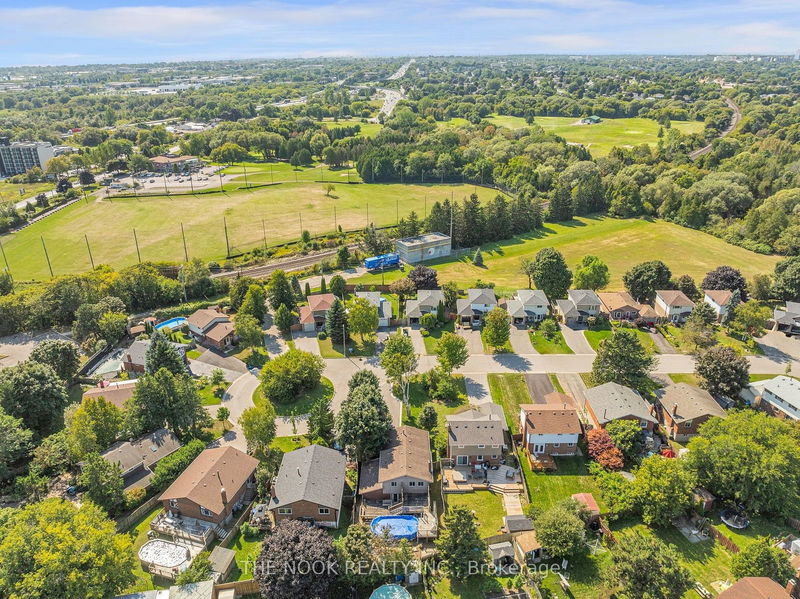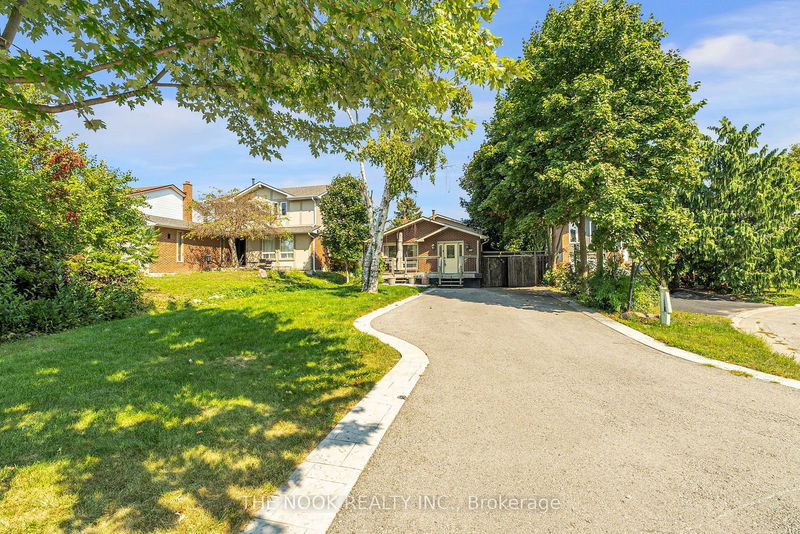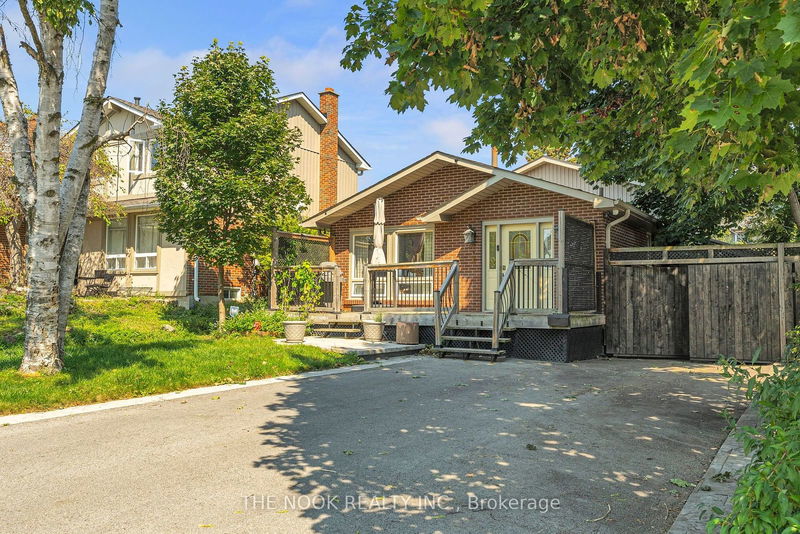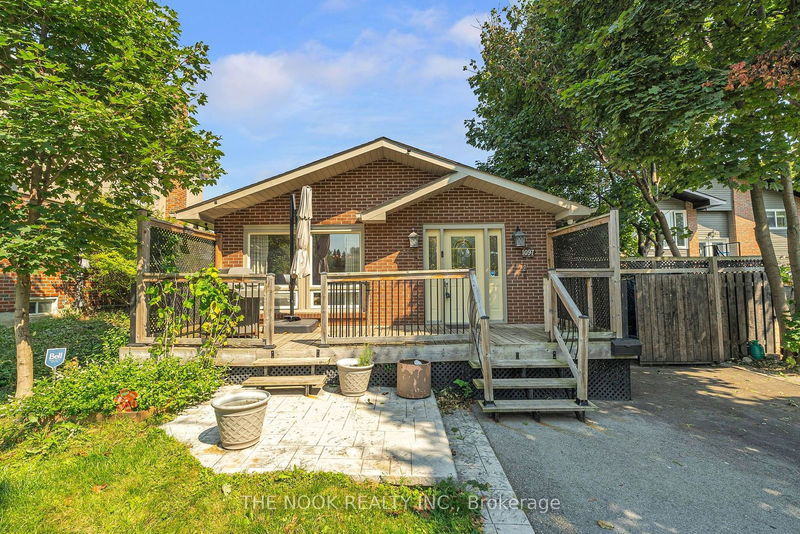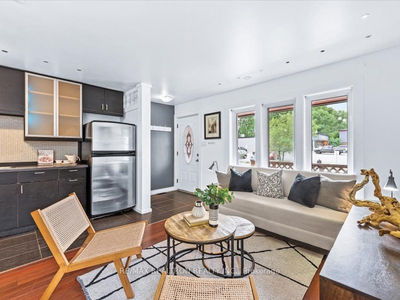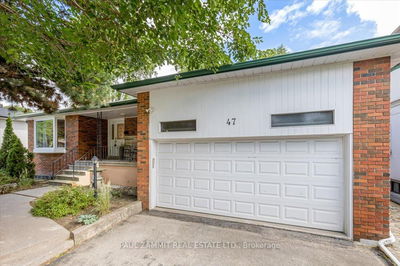1097 St Andrews
Donevan | Oshawa
$699,900.00
Listed 11 days ago
- 3 bed
- 2 bath
- - sqft
- 7.0 parking
- Detached
Instant Estimate
$753,572
+$53,672 compared to list price
Upper range
$820,023
Mid range
$753,572
Lower range
$687,122
Property history
- Now
- Listed on Sep 27, 2024
Listed for $699,900.00
11 days on market
- Sep 6, 2024
- 1 month ago
Terminated
Listed for $719,900.00 • 21 days on market
Location & area
Schools nearby
Home Details
- Description
- Offers Welcome Anytime, Not Holding Off For An Offer Date! Fabulous Opportunity To Own A Detached, Full 4-Level Back-Split Home Sitting On A Premium Court Lot In A Quiet Sought-After Pocket Of East Oshawa! Tons Of Living Space Over 4 Levels Offers So Many Possibilities. Separate Entrance To Finished Basement Makes For An Easy Conversion To An Income Suite! Main Floor Features An Open Concept Kitchen, Living Room And Dining Room. Upper Level With Massive Primary Bedroom With Wall-To-Wall Closets, Second Bedroom And Spacious Main Washroom. Lower (3rd) Level Is Half Above Grade With 3rd Bedroom, Large Family Room And 3-Pc Bath. Separate Entrance Walk-Out To Backyard. Bonus 4th Level With Home Gym And Utility Room. Premium Depth (154 Ft On North Side) Lot Makes For A Private Backyard And An Extra-Long Driveway For Ample Parking. One Car Garage. Rarely Offered Court In A Beautiful Mature Neighbourhood! Convenient Location Walking Distance To Transit And Shopping. Quick And Easy Access To Highway 401. Truly A Fantastic, Affordable Opportunity!
- Additional media
- https://www.videowalkthroughs.ca/1097standrewscourt
- Property taxes
- $4,982.46 per year / $415.21 per month
- Basement
- Part Fin
- Year build
- -
- Type
- Detached
- Bedrooms
- 3
- Bathrooms
- 2
- Parking spots
- 7.0 Total | 1.0 Garage
- Floor
- -
- Balcony
- -
- Pool
- Abv Grnd
- External material
- Brick
- Roof type
- -
- Lot frontage
- -
- Lot depth
- -
- Heating
- Forced Air
- Fire place(s)
- Y
- Main
- Kitchen
- 11’6” x 11’1”
- Dining
- 21’3” x 10’12”
- Upper
- Br
- 20’3” x 11’6”
- 2nd Br
- 11’6” x 10’2”
- Lower
- Living
- 21’0” x 9’10”
- 3rd Br
- 12’2” x 9’10”
- Bsmt
- Laundry
- 18’5” x 22’4”
Listing Brokerage
- MLS® Listing
- E9371388
- Brokerage
- THE NOOK REALTY INC.
Similar homes for sale
These homes have similar price range, details and proximity to 1097 St Andrews
