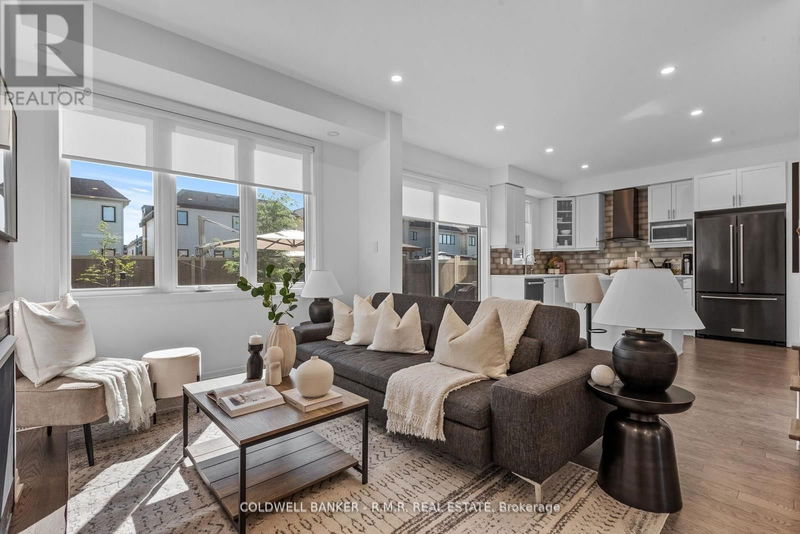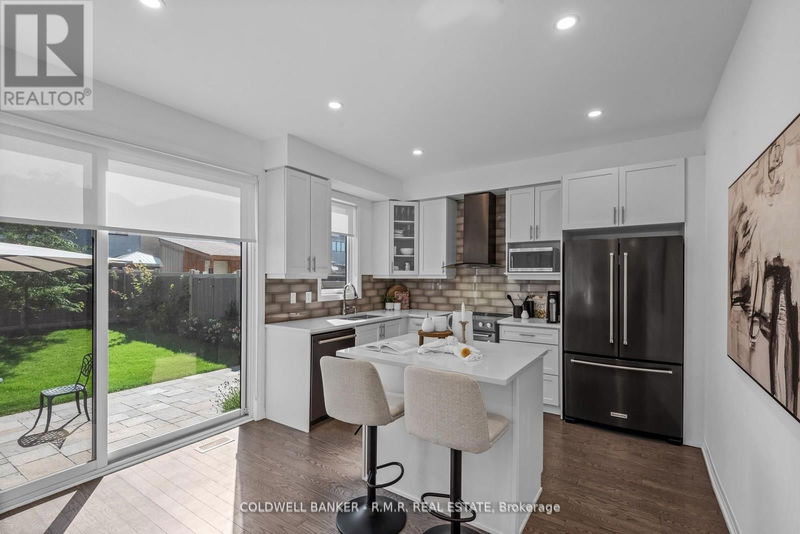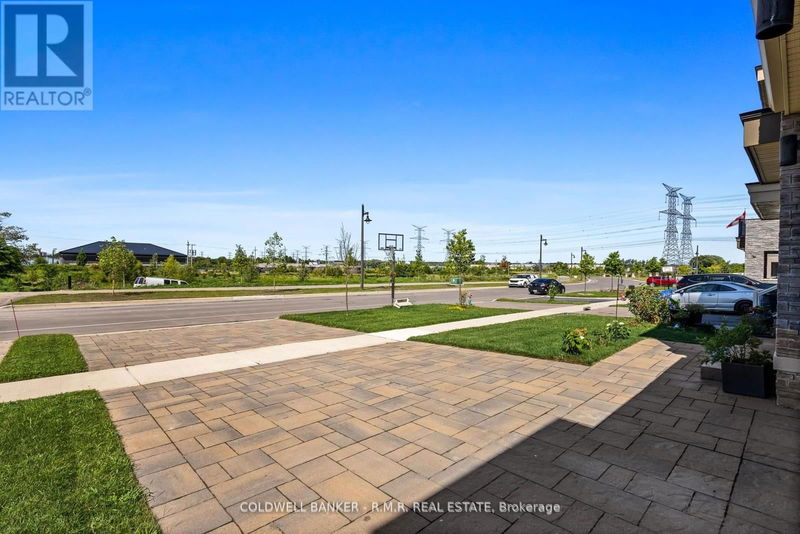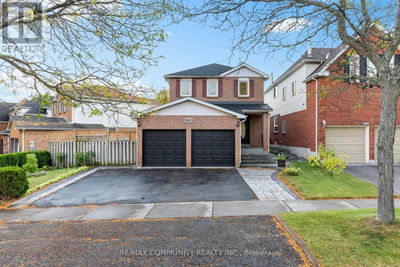125 East Shore
Bowmanville | Clarington (Bowmanville)
$1,030,000.00
Listed 10 days ago
- 4 bed
- 4 bath
- - sqft
- 6 parking
- Single Family
Property history
- Now
- Listed on Sep 28, 2024
Listed for $1,030,000.00
10 days on market
- Aug 8, 2024
- 2 months ago
Terminated
Listed for $1,099,000.00 • on market
Location & area
Schools nearby
Home Details
- Description
- This lovely home is filled with natural light. Across the street, you will see a meticulously landscaped pond and a waterfront trail that connects Lake Ontario, playgrounds, a dog park, and beaches. The home features a modern ceiling with pot lights, dimmer switches and smartphone controls. The windows have solar film, which saves energy. The master bedroom has a jacuzzi and closet. The basement has been just finished with a 3-piece washroom, sliding doors, vinyl floors, and a soundproof furnace room. The backyard is paved with interlock and grass. The driveway also has an interlock and fits four cars, plus a two-car garage with a garage door opener. Extras***All existing window coverings, Smart doorbell camera, all bedroom doors with lockers **** EXTRAS **** High end appliances and chimney style range hood, clear glass cabinet door, undermount sink, whirlpool tub with jets, master ensuite his and her sinks, walk-in shower and walk-in closet. (id:39198)
- Additional media
- -
- Property taxes
- $6,791.63 per year / $565.97 per month
- Basement
- Finished, N/A
- Year build
- -
- Type
- Single Family
- Bedrooms
- 4
- Bathrooms
- 4
- Parking spots
- 6 Total
- Floor
- Hardwood
- Balcony
- -
- Pool
- -
- External material
- Brick | Stone
- Roof type
- -
- Lot frontage
- -
- Lot depth
- -
- Heating
- Forced air, Natural gas
- Fire place(s)
- -
- Main level
- Dining room
- 39’4” x 35’5”
- Living room
- 49’6” x 34’9”
- Kitchen
- 38’4” x 24’9”
- Bathroom
- 6’10” x 2’6”
- Basement
- Family room
- 26’3” x 18’3”
- Bathroom
- 4’11” x 7’5”
- Second level
- Primary Bedroom
- 51’1” x 38’12”
- Bathroom
- 10’7” x 5’5”
- Bedroom 2
- 35’5” x 22’5”
- Bedroom 3
- 35’5” x 33’4”
- Bedroom 4
- 35’5” x 29’6”
- Bathroom
- 10’12” x 8’10”
Listing Brokerage
- MLS® Listing
- E9372435
- Brokerage
- COLDWELL BANKER - R.M.R. REAL ESTATE
Similar homes for sale
These homes have similar price range, details and proximity to 125 East Shore









