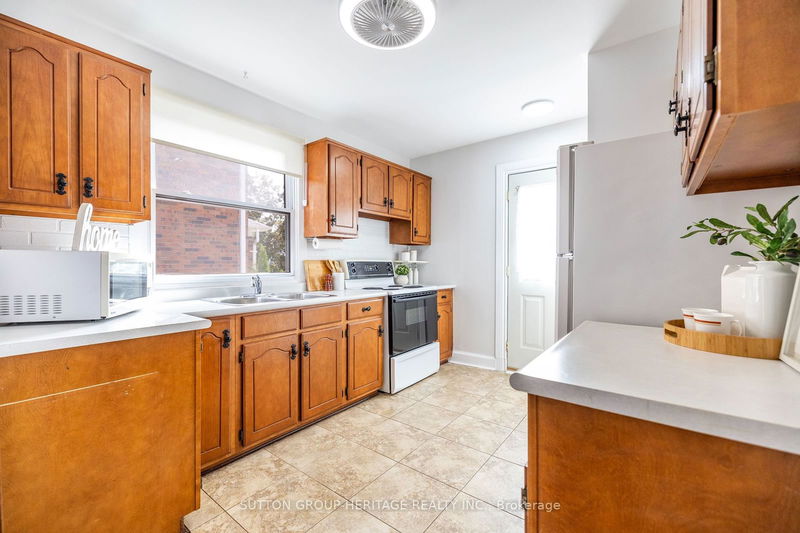87 Patricia
O'Neill | Oshawa
$649,900.00
Listed 10 days ago
- 3 bed
- 2 bath
- - sqft
- 5.0 parking
- Detached
Instant Estimate
$707,336
+$57,436 compared to list price
Upper range
$759,812
Mid range
$707,336
Lower range
$654,861
Property history
- Now
- Listed on Sep 28, 2024
Listed for $649,900.00
10 days on market
Location & area
Schools nearby
Home Details
- Description
- Charming Home In Sought After Area Featuring 3+1 Bedrooms, 2 Kitchens And A Separate Entrance! Main Floor Boasts A Living Room With Bay Window And Window Seat, Dining Room, 4-Piece Bathroom, Bedroom And A Den! Upstairs Has 2 Bedrooms. The Den On The Main Floor Is So Versatile...Office, Den or Bedroom With Sliding Door Walk-Out To A Large Beautiful Deck, Tranquil Backyard And Gardener's Delight For Entertaining Or Relaxing! Natural Gas Hook-up For Your BBQ! Welcoming Lower Level Features A Kitchen, Dining/Living Room Combo, Bedroom, Storage Room and 3-Piece Bathroom! Laundry Has Separate Access From Upstairs And Lower Level. Detached Garage With Hydro And 4 Parking Spaces In The Driveway! Income Potential or In-Law Suite! Vacant possession after November 1st.
- Additional media
- https://vimeo.com/1013782389?share=copy#t=0
- Property taxes
- $4,266.59 per year / $355.55 per month
- Basement
- Finished
- Basement
- Sep Entrance
- Year build
- -
- Type
- Detached
- Bedrooms
- 3 + 1
- Bathrooms
- 2
- Parking spots
- 5.0 Total | 1.0 Garage
- Floor
- -
- Balcony
- -
- Pool
- None
- External material
- Alum Siding
- Roof type
- -
- Lot frontage
- -
- Lot depth
- -
- Heating
- Forced Air
- Fire place(s)
- N
- Main
- Kitchen
- 11’5” x 9’6”
- Living
- 14’10” x 11’1”
- Dining
- 11’0” x 8’2”
- Den
- 10’2” x 8’2”
- Prim Bdrm
- 11’2” x 11’0”
- 2nd
- 2nd Br
- 15’5” x 9’9”
- 3rd Br
- 14’12” x 9’9”
- Bsmt
- Kitchen
- 10’5” x 9’5”
- Living
- 20’6” x 10’3”
- Dining
- 11’0” x 8’2”
- Br
- 10’10” x 10’8”
- Other
- 6’7” x 5’9”
Listing Brokerage
- MLS® Listing
- E9372590
- Brokerage
- SUTTON GROUP-HERITAGE REALTY INC.
Similar homes for sale
These homes have similar price range, details and proximity to 87 Patricia









