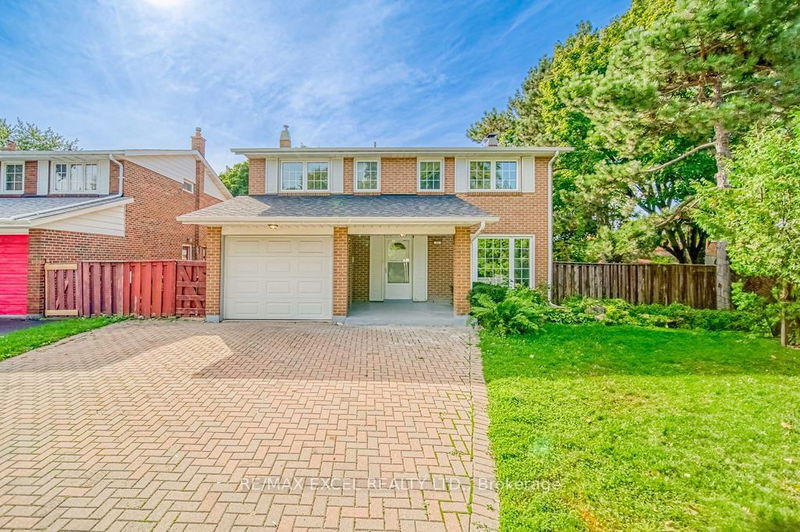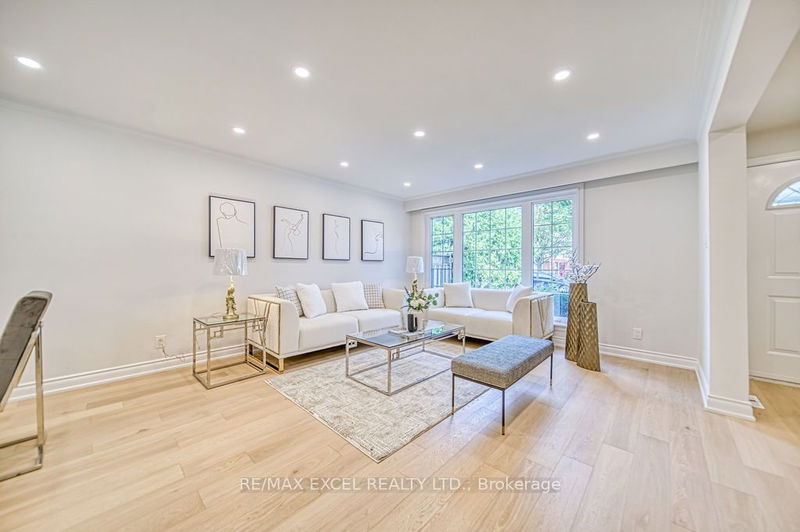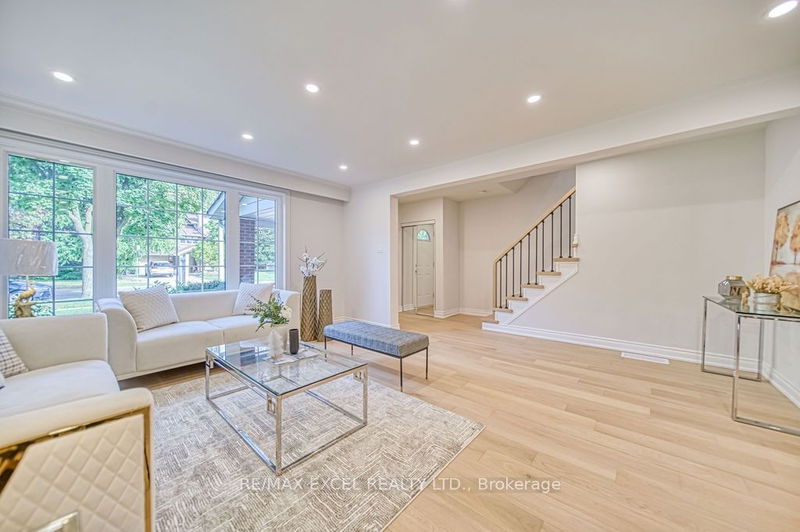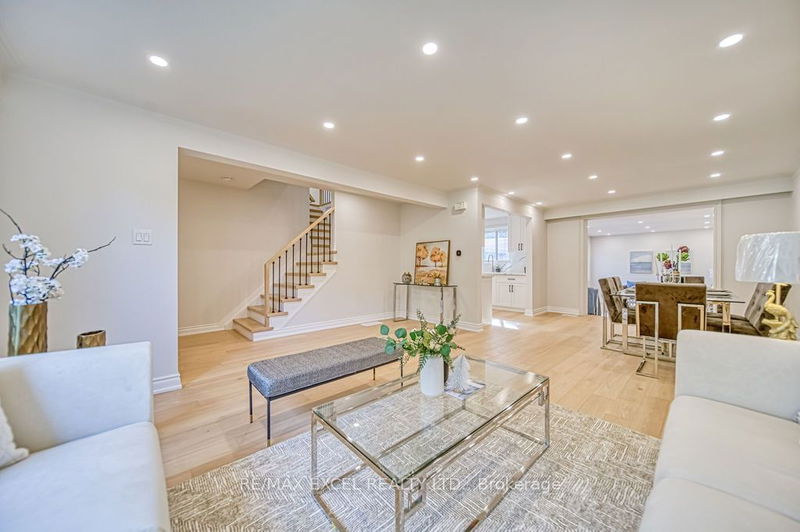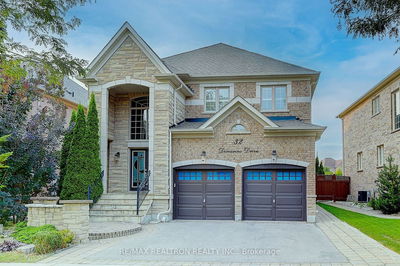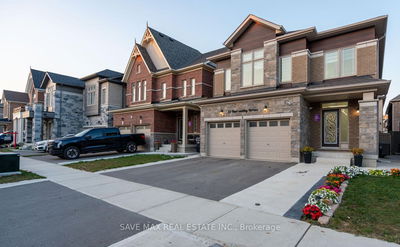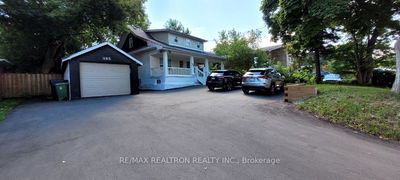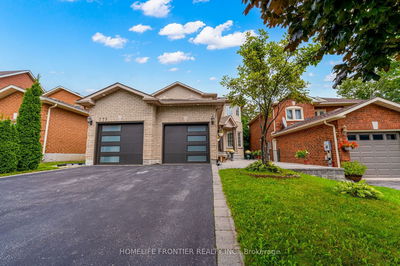24 Bridlewood
Tam O'Shanter-Sullivan | Toronto
$1,599,900.00
Listed 11 days ago
- 4 bed
- 4 bath
- - sqft
- 4.0 parking
- Detached
Instant Estimate
$1,604,459
+$4,559 compared to list price
Upper range
$1,726,150
Mid range
$1,604,459
Lower range
$1,482,769
Property history
- Now
- Listed on Sep 28, 2024
Listed for $1,599,900.00
11 days on market
Location & area
Schools nearby
Home Details
- Description
- Location! Location! Move-in-Ready Detached Home In Highly Sought-After Community! Renovated from Top to Bottom! Bright and Spacious Layout. Finished Basement with Separate Entrance for Potential Rental Income. Lots of Upgrades $$$$. Upgraded Modern Kitchen with Granite Countertop and Stainless Steel Appliances. New Flooring& Oak Stairs, Steel Railing, Granite Countertops Bathrooms. Very Deep Backyard with garden. Huge Backyard With Custom Made Deck For Summer Entertainment. 5 Minutes To Bridlewood School By Walk, 9 Minutes To Don Mills Subway Station By Bus, Top School Macdonald.
- Additional media
- https://domionline.pixieset.com/24bridlewoodblvdscarboroughon/
- Property taxes
- $5,550.65 per year / $462.55 per month
- Basement
- Finished
- Basement
- Sep Entrance
- Year build
- -
- Type
- Detached
- Bedrooms
- 4 + 1
- Bathrooms
- 4
- Parking spots
- 4.0 Total | 1.0 Garage
- Floor
- -
- Balcony
- -
- Pool
- None
- External material
- Brick
- Roof type
- -
- Lot frontage
- -
- Lot depth
- -
- Heating
- Forced Air
- Fire place(s)
- Y
- Ground
- Living
- 16’4” x 13’2”
- Dining
- 11’1” x 10’4”
- Kitchen
- 18’9” x 8’6”
- Family
- 18’12” x 12’8”
- 2nd
- Prim Bdrm
- 17’1” x 11’10”
- 2nd Br
- 13’1” x 11’8”
- 3rd Br
- 10’10” x 10’2”
- 4th Br
- 9’11” x 8’5”
- Bsmt
- Rec
- 25’9” x 12’7”
Listing Brokerage
- MLS® Listing
- E9372940
- Brokerage
- RE/MAX EXCEL REALTY LTD.
Similar homes for sale
These homes have similar price range, details and proximity to 24 Bridlewood
