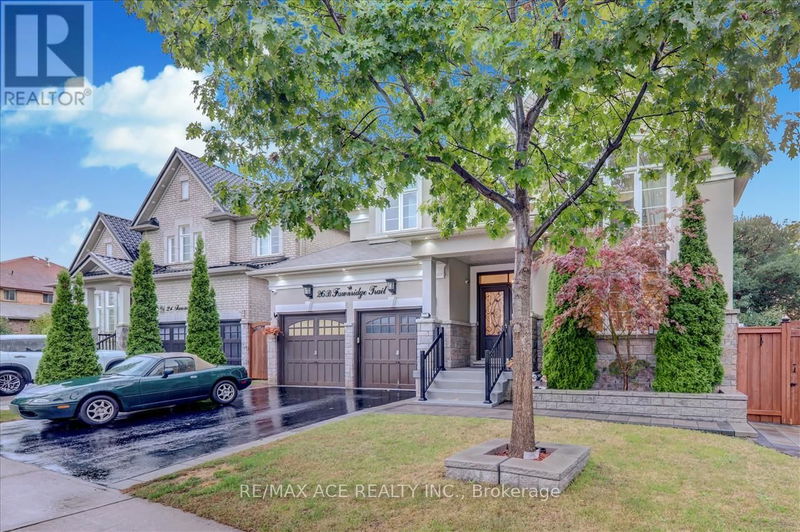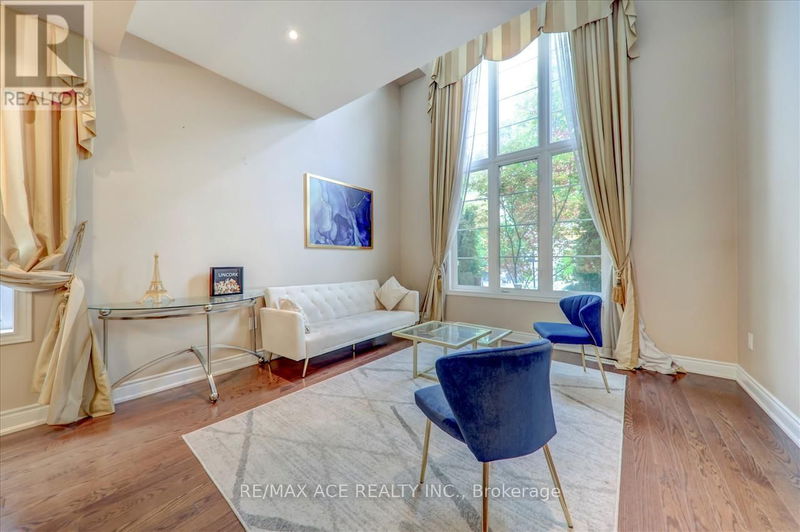26 B Fawnridge
Highland Creek | Toronto (Highland Creek)
$1,689,000.00
Listed 7 days ago
- 7 bed
- 5 bath
- - sqft
- 4 parking
- Single Family
Property history
- Now
- Listed on Sep 30, 2024
Listed for $1,689,000.00
7 days on market
Location & area
Schools nearby
Home Details
- Description
- This Stunning Contemporary Home Located In The Prestigious Highland Creek Boasts 3122 Sqft Surrounded. Highland Creek - Beautifully Appointed Brick And Stucco Executive Home Kitchen With Built-In Appliances, Quartz, Backsplash, Breakfast Area With W/O To Private Back Yard Oasis- Large Deck And Mature Trees. Open Concept Liv With Cathedral Ceilings -Formal Din Room, Main Floor Fam Room W/ Gas F.P, Solid Oak Staircase With Upgraded Rails And Pickets Leading To 2nd Floor Offering 4 Spacious Bedrooms, Luxurious Primary Suite With 5 Piece En-Suite, Separate Shower, His And Hers Vanities ..Hardwood Floors On Main & Upper Levels, Main Floor Laundry, Garage Entry From Main Floor And Separate 2nd Staircase To The Basement With New Basement. Located in Scarborough Centenary Hospital, Toronto Pan Am Sports Centre, University Of Toronto, Centennial College, Highways, Public transit, Groceries, Restaurants. and Toronto Zoo. (id:39198)
- Additional media
- https://realfeedsolutions.com/vtour/26bFawnridgeTrail/index_.php
- Property taxes
- $7,338.86 per year / $611.57 per month
- Basement
- Finished, Separate entrance, N/A
- Year build
- -
- Type
- Single Family
- Bedrooms
- 7
- Bathrooms
- 5
- Parking spots
- 4 Total
- Floor
- Tile, Hardwood, Laminate
- Balcony
- -
- Pool
- -
- External material
- Brick | Stucco
- Roof type
- -
- Lot frontage
- -
- Lot depth
- -
- Heating
- Forced air, Natural gas
- Fire place(s)
- -
- Main level
- Living room
- 43’1” x 39’10”
- Dining room
- 39’10” x 36’1”
- Family room
- 72’1” x 40’11”
- Kitchen
- 46’10” x 40’11”
- Eating area
- 33’4” x 40’11”
- Basement
- Living room
- 26’5” x 49’6”
- Bedroom
- 37’8” x 41’5”
- Kitchen
- 37’8” x 40’11”
- Second level
- Primary Bedroom
- 71’0” x 42’6”
- Bedroom
- 49’6” x 48’12”
- Bedroom
- 58’8” x 39’10”
- Bedroom
- 47’7” x 61’9”
Listing Brokerage
- MLS® Listing
- E9373574
- Brokerage
- RE/MAX ACE REALTY INC.
Similar homes for sale
These homes have similar price range, details and proximity to 26 B Fawnridge









