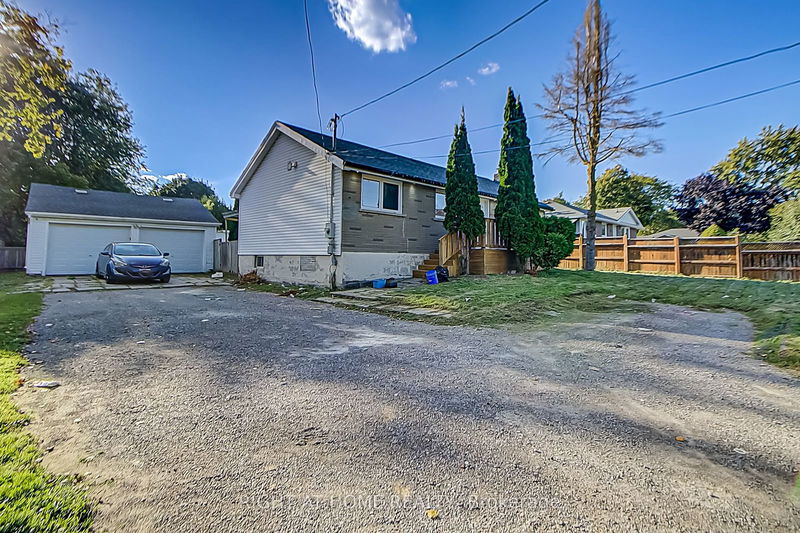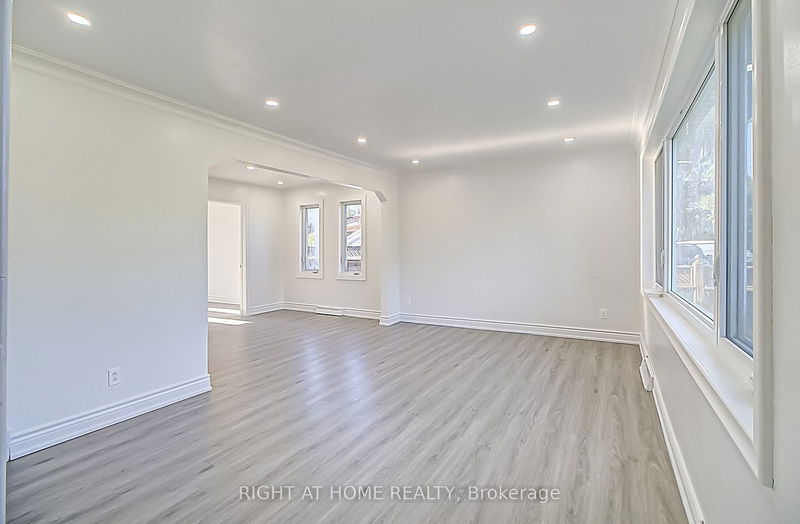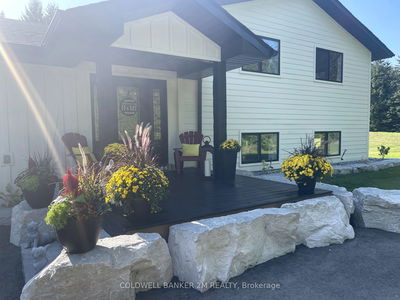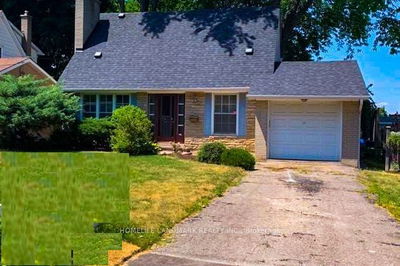72 Thickson
Blue Grass Meadows | Whitby
$899,000.00
Listed 7 days ago
- 4 bed
- 3 bath
- 1100-1500 sqft
- 8.0 parking
- Detached
Instant Estimate
$935,819
+$36,819 compared to list price
Upper range
$1,029,606
Mid range
$935,819
Lower range
$842,032
Property history
- Now
- Listed on Sep 30, 2024
Listed for $899,000.00
7 days on market
- Jun 7, 2024
- 4 months ago
Terminated
Listed for $788,000.00 • 2 months on market
Location & area
Schools nearby
Home Details
- Description
- Looking For A Spacious Bungalow On A Large Lot In A Convenient Location? Look No Further! This Custom-Built Home Is Situated On A 78' X 190' Lot In A Fantastic Neighbourhood In The Heart of Whitby, Just A Short Walk From Shopping, Restaurants, Parks, And Public Transportation. The Spacious Layout Offers Both Functionality And Comfort, And The Fully Finished Basement With a Separate Entrance Is Perfect For A Family With Teens Or As A Future In-Law Suite. Don't Miss Out On This Opportunity To Own Your Dream Home! A Huge Double Detached Garage With Loft! Plus An Oversize Storage Shed/Workshop! Country Size Property In Town!! Cozy Bungalow On Premium Lot!! 78'X 190'. This Home Has Lots To Offer, Perfect For Entertaining & Potential Future Possibility! Office in The Main Floor Can Be Use as 4th Bedroom. 2 Tier Deck Off The Kitchen Overlooking True Park Like Setting! Private & Fully Fenced! A Rare (Gem) Find!
- Additional media
- -
- Property taxes
- $5,433.00 per year / $452.75 per month
- Basement
- Sep Entrance
- Year build
- -
- Type
- Detached
- Bedrooms
- 4
- Bathrooms
- 3
- Parking spots
- 8.0 Total | 2.0 Garage
- Floor
- -
- Balcony
- -
- Pool
- None
- External material
- Brick Front
- Roof type
- -
- Lot frontage
- -
- Lot depth
- -
- Heating
- Forced Air
- Fire place(s)
- N
- Main
- Living
- 19’10” x 11’2”
- Dining
- 11’5” x 8’6”
- Kitchen
- 12’3” x 12’3”
- Family
- 10’0” x 9’4”
- Prim Bdrm
- 10’12” x 10’7”
- 2nd Br
- 10’2” x 9’2”
- 3rd Br
- 10’9” x 10’4”
- Office
- 9’4” x 6’8”
- Bsmt
- Br
- 10’2” x 9’2”
- Br
- 8’10” x 6’7”
- Rec
- 11’10” x 11’2”
Listing Brokerage
- MLS® Listing
- E9373029
- Brokerage
- RIGHT AT HOME REALTY
Similar homes for sale
These homes have similar price range, details and proximity to 72 Thickson









