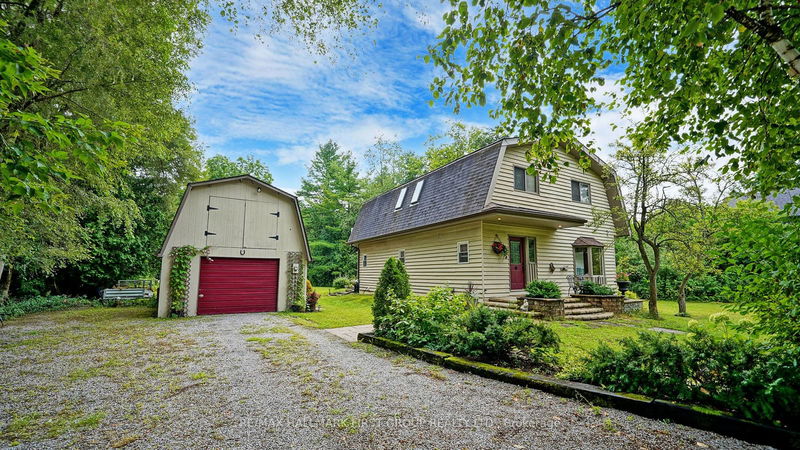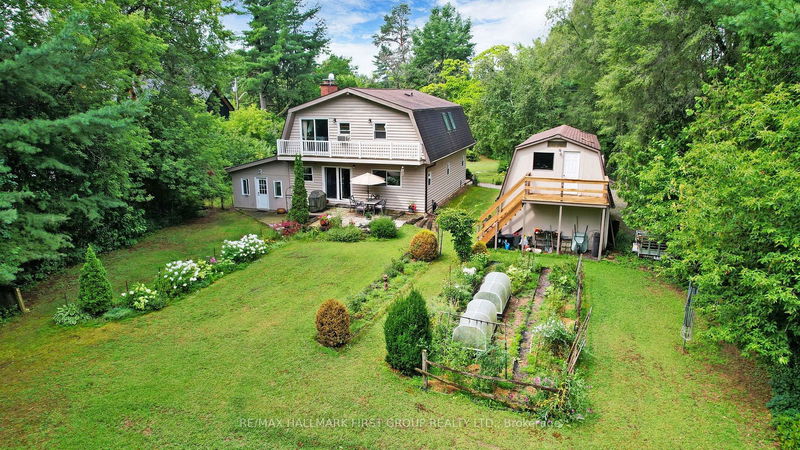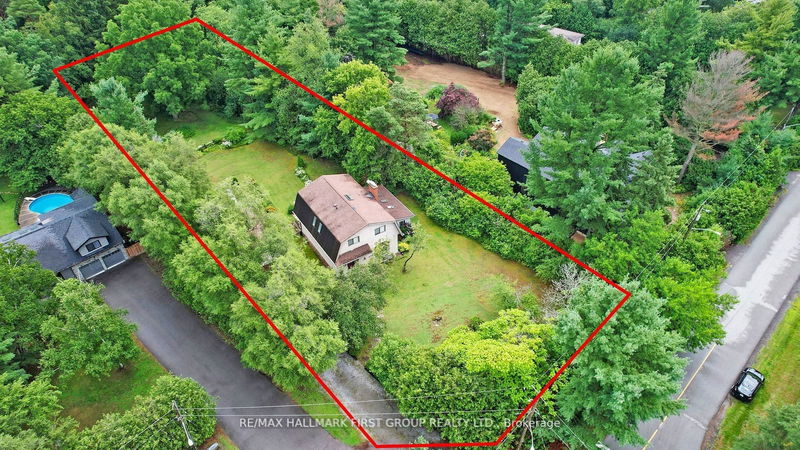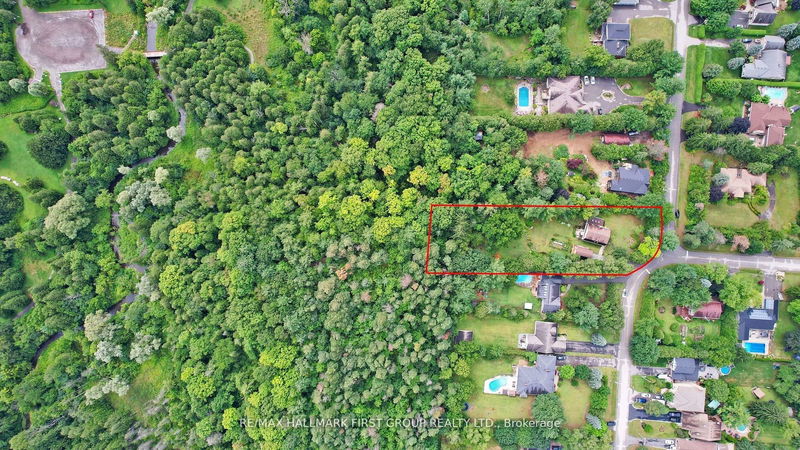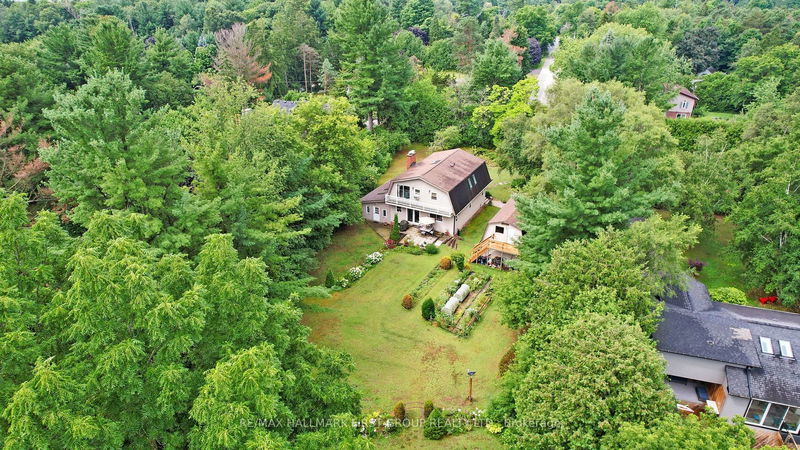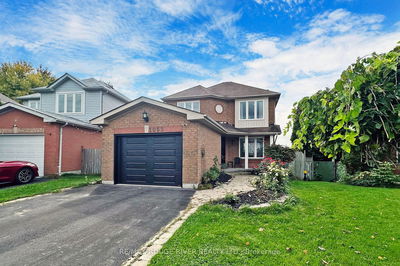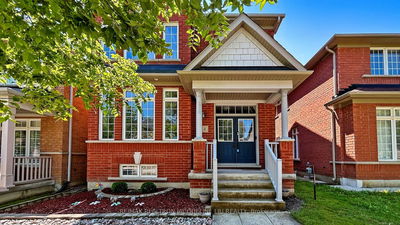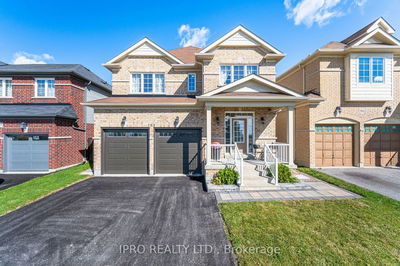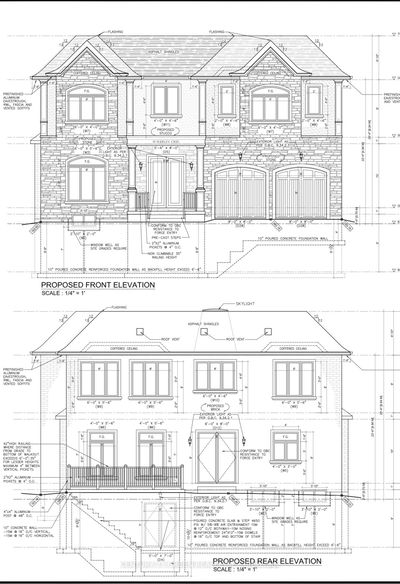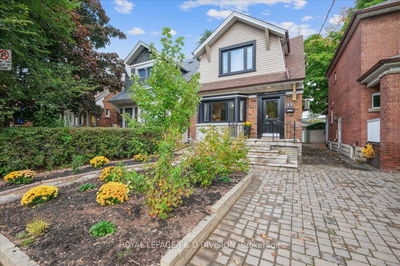5 Shepherd
Rural Whitby | Whitby
$1,598,000.00
Listed 7 days ago
- 3 bed
- 3 bath
- - sqft
- 7.5 parking
- Detached
Instant Estimate
$1,531,304
-$66,696 compared to list price
Upper range
$1,792,578
Mid range
$1,531,304
Lower range
$1,270,029
Property history
- Now
- Listed on Sep 30, 2024
Listed for $1,598,000.00
7 days on market
- Aug 6, 2024
- 2 months ago
Terminated
Listed for $1,690,000.00 • about 2 months on market
Location & area
Schools nearby
Home Details
- Description
- HUGE LOT! Welcome to your dream home! This beautiful detached home, nestled on nearly a one acre lot, is the perfect example of country living. Located in the highly sought-after Macedonian Village area of Whitby, this property backs onto serene greenbelt, providing unparalleled privacy and breathtaking countryside views. With over 2000 square feet, this home boasts a warm and inviting post and beam interior that exudes rustic charm and elegance. Enjoy three generously-sized bedrooms and three full bathrooms, offering ample space for family and guests. Enjoy year-round relaxation in the sunroom, complete with a hot tub and three skylights, ideal for unwinding after a long day. It's the perfect spot to relax and unwind while enjoying the tranquility of the surrounding nature, and soak up lots of natural light. The expansive .85-acre lot offers endless possibilities for outdoor activities, maintaining a lush garden, or simply enjoying the tranquility of Heber Down Conservation right in your backyard. Have your morning coffee in nature. Take in a fierce winter storm from the comfort of your hot tub. This home oozes character and repose. Most definitely one of a kind. Do not miss out on this rare opportunity to own a piece of tranquility in one of Whitby's most coveted neighbourhoods. Book your private tour today!
- Additional media
- https://winsold.com/tour/361741
- Property taxes
- $8,031.78 per year / $669.31 per month
- Basement
- Finished
- Basement
- Walk-Up
- Year build
- -
- Type
- Detached
- Bedrooms
- 3
- Bathrooms
- 3
- Parking spots
- 7.5 Total | 1.5 Garage
- Floor
- -
- Balcony
- -
- Pool
- None
- External material
- Wood
- Roof type
- -
- Lot frontage
- -
- Lot depth
- -
- Heating
- Baseboard
- Fire place(s)
- Y
- Main
- Kitchen
- 13’7” x 14’3”
- Dining
- 11’10” x 13’5”
- Living
- 23’4” x 13’5”
- Lower
- Sunroom
- 19’0” x 12’10”
- Upper
- Prim Bdrm
- 22’5” x 13’2”
- 2nd Br
- 14’6” x 11’3”
- 3rd Br
- 14’6” x 7’4”
- Den
- 10’11” x 9’9”
- Bsmt
- Rec
- 0’0” x 0’0”
- Laundry
- 0’0” x 0’0”
Listing Brokerage
- MLS® Listing
- E9373120
- Brokerage
- RE/MAX HALLMARK FIRST GROUP REALTY LTD.
Similar homes for sale
These homes have similar price range, details and proximity to 5 Shepherd
