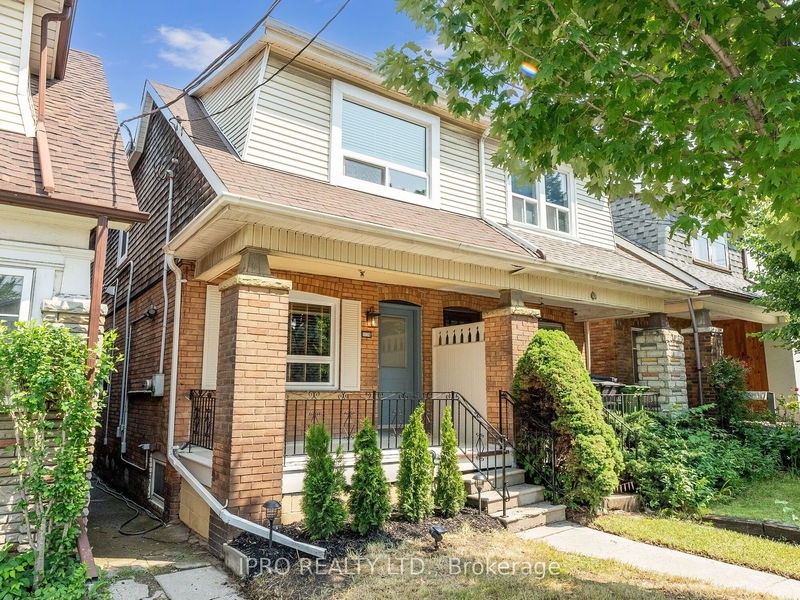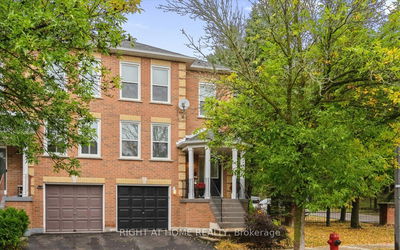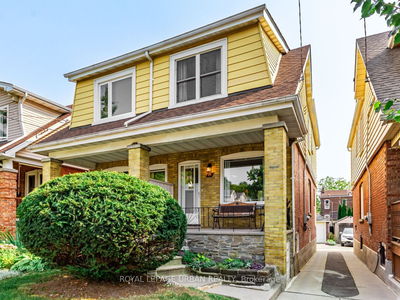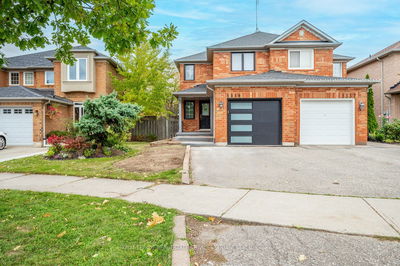1178 Gerrard
South Riverdale | Toronto
$1,115,000.00
Listed 8 days ago
- 3 bed
- 2 bath
- - sqft
- 1.0 parking
- Semi-Detached
Instant Estimate
$1,222,898
+$107,898 compared to list price
Upper range
$1,336,214
Mid range
$1,222,898
Lower range
$1,109,581
Property history
- Now
- Listed on Sep 30, 2024
Listed for $1,115,000.00
8 days on market
- Sep 8, 2024
- 30 days ago
Terminated
Listed for $1,165,000.00 • 22 days on market
- Jun 20, 2024
- 4 months ago
Terminated
Listed for $1,198,000.00 • 3 months on market
Location & area
Schools nearby
Home Details
- Description
- Fabulous opportunity to own, co-own, invest or live with multi-generational family. This reimagined semi-detached home has two self-contained units, both well maintained with recent upgrades. The Main level unit offers spacious rooms, an eat-in kitchen w/ walkout to deck, yard and the convenience of a detached garage. This unit has an inviting bedroom situated on the lower level with walk-in closet, large bathroom and laundry. The Upper level, with separate access from the front, offers a spacious bedroom, bright living room, newly renovated kitchen and bathroom, also with laundry. Perfect for owner-occupiers looking to capitalize on rental income. If desired, this home can easily be converted back to a single family home. Ideally located within walking distance to transit, popular dining spots and shops in Leslieville. Residents will also appreciate the proximity to Greenwood Park, a 6.2 hectare park featuring ball diamonds, dog off-leash area, splash pad, children's playground, pool, skating rink and more.
- Additional media
- https://tours.vision360tours.ca/1778-gerrard-street-east-toronto/nb/
- Property taxes
- $4,513.48 per year / $376.12 per month
- Basement
- Finished
- Year build
- -
- Type
- Semi-Detached
- Bedrooms
- 3 + 1
- Bathrooms
- 2
- Parking spots
- 1.0 Total | 1.0 Garage
- Floor
- -
- Balcony
- -
- Pool
- None
- External material
- Brick
- Roof type
- -
- Lot frontage
- -
- Lot depth
- -
- Heating
- Forced Air
- Fire place(s)
- Y
- Main
- Kitchen
- 0’0” x 0’0”
- Living
- 0’0” x 0’0”
- Dining
- 0’0” x 0’0”
- Bsmt
- Br
- 0’0” x 0’0”
- Bathroom
- 0’0” x 0’0”
- 2nd
- Br
- 0’0” x 0’0”
- 2nd Br
- 0’0” x 0’0”
- Kitchen
- 0’0” x 0’0”
- Bathroom
- 0’0” x 0’0”
Listing Brokerage
- MLS® Listing
- E9374640
- Brokerage
- IPRO REALTY LTD.
Similar homes for sale
These homes have similar price range, details and proximity to 1178 Gerrard









