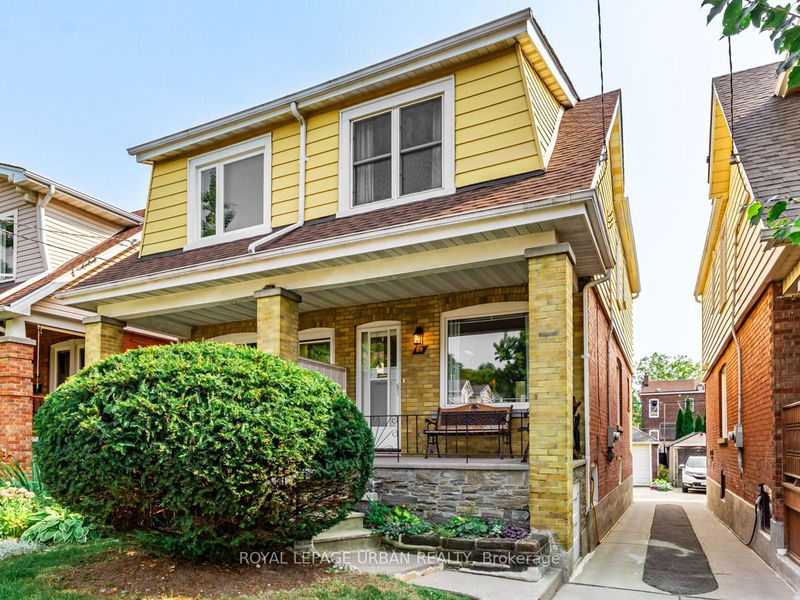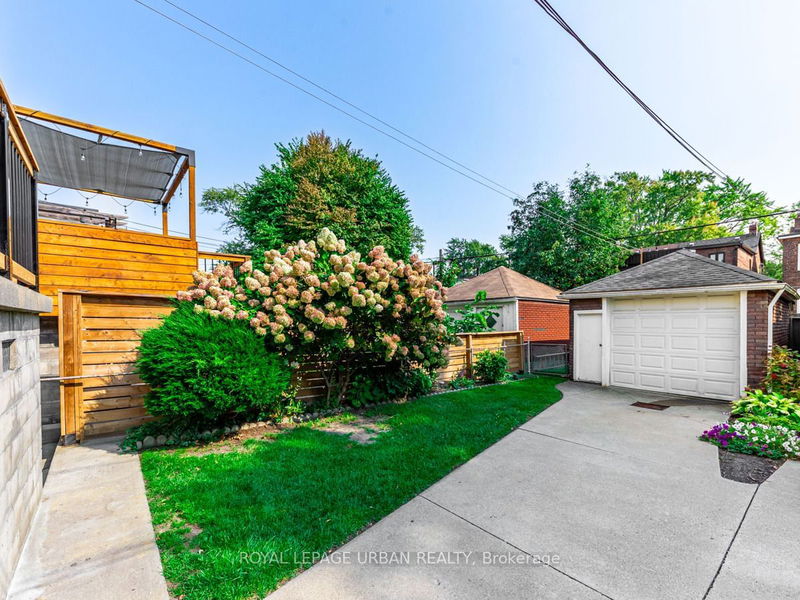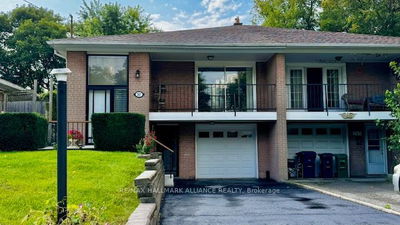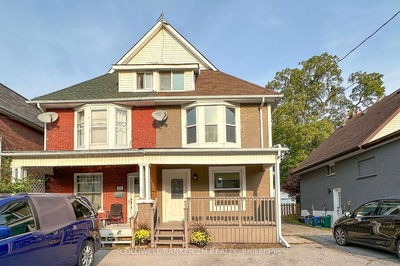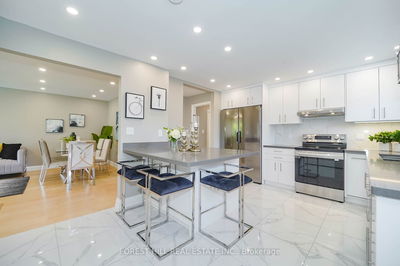89 Milverton
Danforth | Toronto
$999,900.00
Listed 22 days ago
- 3 bed
- 1 bath
- - sqft
- 2.0 parking
- Semi-Detached
Instant Estimate
$1,108,571
+$108,671 compared to list price
Upper range
$1,238,361
Mid range
$1,108,571
Lower range
$978,780
Property history
- Now
- Listed on Sep 16, 2024
Listed for $999,900.00
22 days on market
Location & area
Schools nearby
Home Details
- Description
- Welcome to Your Next Chapter! Step inside this East York gem and discover the perfect blend of charm, comfort, and convenience on one of the neighbourhoods most sought-after streets. With its warm, inviting atmosphere, this home is just steps from public transit, trendy shops, and vibrant restaurants, and only minutes from downtown. You'll enjoy suburban tranquility with seamless access to the city. Inside, three spacious bedrooms and an open-concept living and dining area create the perfect setting for family gatherings and entertaining. Spacious basement, with a separate walk-out, offers incredible opportunity to finish to your specs with potential for a future rental or in-law suite. Pride of ownership shines through with thoughtful upgrades, including resurfaced brickwork, updated roof, custom closets, and a single detached garage. Highly sought-after in the neighbourhood: not one but two parking spaces. Not just a home; a smart investment and a lifestyle upgrade. Don't wait to make this East York gem yours!
- Additional media
- https://www.houssmax.ca/showVideo/h8963178/1009362666
- Property taxes
- $4,557.31 per year / $379.78 per month
- Basement
- Sep Entrance
- Basement
- W/O
- Year build
- -
- Type
- Semi-Detached
- Bedrooms
- 3
- Bathrooms
- 1
- Parking spots
- 2.0 Total | 1.0 Garage
- Floor
- -
- Balcony
- -
- Pool
- None
- External material
- Alum Siding
- Roof type
- -
- Lot frontage
- -
- Lot depth
- -
- Heating
- Forced Air
- Fire place(s)
- N
- Main
- Living
- 15’1” x 12’1”
- Dining
- 10’4” x 10’12”
- Kitchen
- 11’4” x 12’1”
- 2nd
- Prim Bdrm
- 13’5” x 10’10”
- 2nd Br
- 11’3” x 11’6”
- 3rd Br
- 11’4” x 8’2”
- Bsmt
- Rec
- 18’12” x 13’2”
- Laundry
- 19’1” x 13’2”
Listing Brokerage
- MLS® Listing
- E9351237
- Brokerage
- ROYAL LEPAGE URBAN REALTY
Similar homes for sale
These homes have similar price range, details and proximity to 89 Milverton
