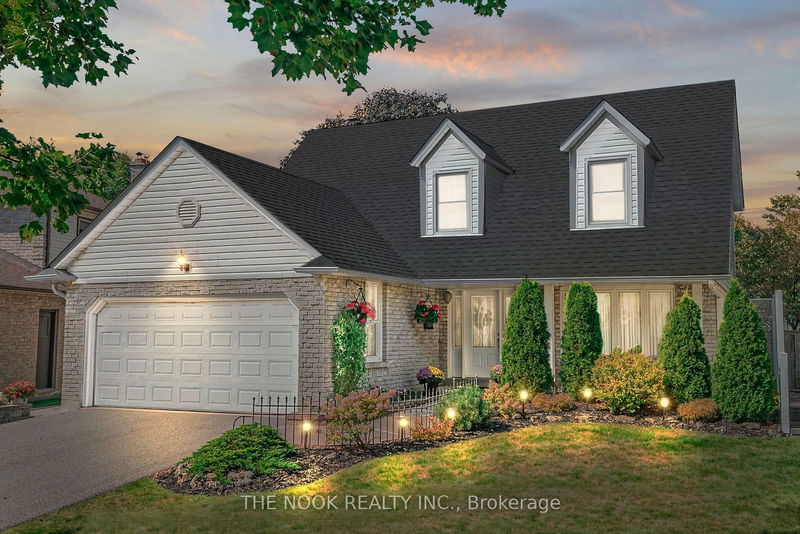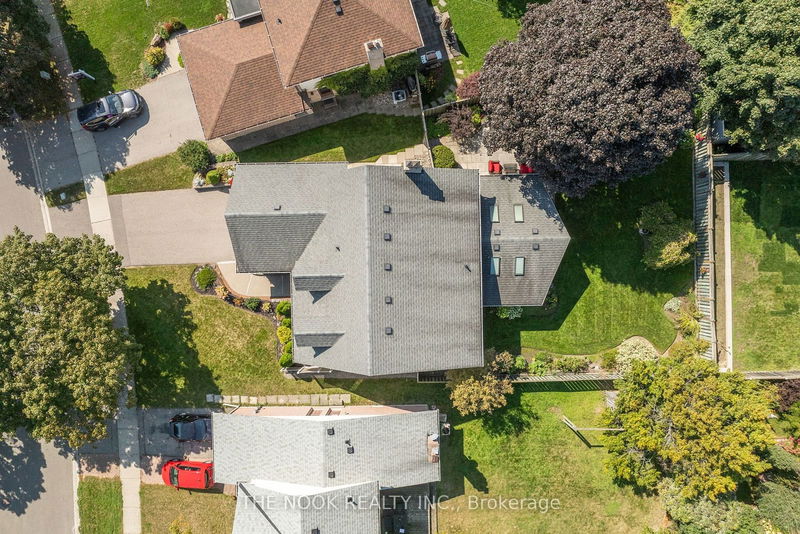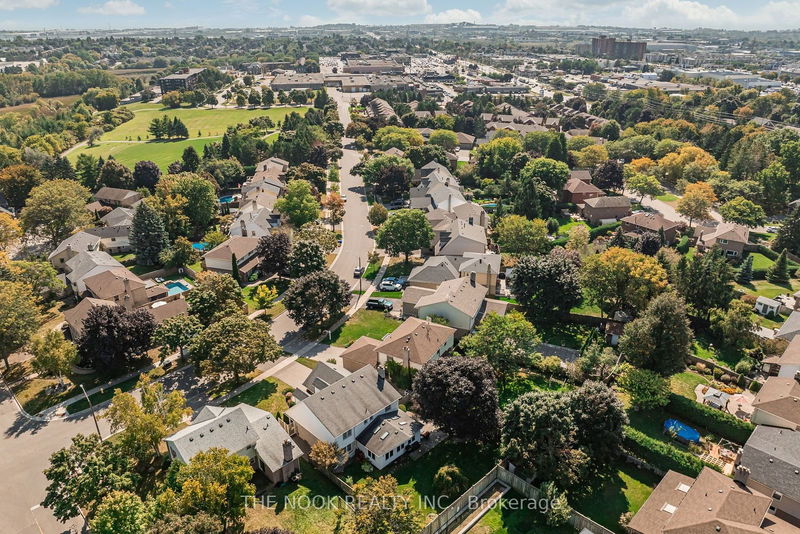319 Prince Of Wales
Blue Grass Meadows | Whitby
$999,000.00
Listed 6 days ago
- 4 bed
- 3 bath
- 2000-2500 sqft
- 5.0 parking
- Detached
Instant Estimate
$1,053,417
+$54,417 compared to list price
Upper range
$1,126,232
Mid range
$1,053,417
Lower range
$980,603
Property history
- Now
- Listed on Oct 1, 2024
Listed for $999,000.00
6 days on market
Location & area
Schools nearby
Home Details
- Description
- OPEN HOUSE SAT & SUN 2-4PM! Welcome to 319 Prince of Wales, a stately 4-bedroom, 3-bathroom, 2-story brick home with parking for 5 cars, including a double garage and extended driveway. Situated on a sprawling, meticulously landscaped pie-shaped lot, the front entrance with its concrete walkway and charming porch offers a great first impression. Step inside the foyer to find a modern kitchen with stainless steel appliances, quartz countertops, and ample cabinetry, including a built-in desk perfect for working from home. The main floor also features formal living and dining rooms, a cozy family room with a wood-burning fireplace, and a vaulted great room with soaring ceilings, skylights with automatic Velux shades, and expansive windows fitted with Hunter Douglas Cellular Shades that flood the space with natural light.The great room opens to a side patio and overlooks a serene backyard oasis, ideal for outdoor entertaining or quiet relaxation. A convenient laundry room with a side entrance and an updated powder room complete the main floor. Upstairs, the regal primary suite boasts an updated ensuite, while the additional bedrooms feature elegant California shutters for style and privacy.
- Additional media
- https://media.castlerealestatemarketing.com/sites/319-prince-of-wales-dr-whitby-11843328/branded
- Property taxes
- $6,553.25 per year / $546.10 per month
- Basement
- Crawl Space
- Basement
- Full
- Year build
- 31-50
- Type
- Detached
- Bedrooms
- 4
- Bathrooms
- 3
- Parking spots
- 5.0 Total | 2.0 Garage
- Floor
- -
- Balcony
- -
- Pool
- None
- External material
- Brick
- Roof type
- -
- Lot frontage
- -
- Lot depth
- -
- Heating
- Forced Air
- Fire place(s)
- Y
- Main
- Kitchen
- 11’5” x 14’12”
- Sitting
- 11’3” x 18’8”
- Family
- 13’11” x 14’1”
- Living
- 11’7” x 18’8”
- Dining
- 11’7” x 10’6”
- Foyer
- 15’1” x 14’10”
- Breakfast
- 9’1” x 12’6”
- Laundry
- 7’7” x 6’9”
- 2nd
- Prim Bdrm
- 11’7” x 14’3”
- 2nd Br
- 11’7” x 15’5”
- 3rd Br
- 13’1” x 10’4”
- 4th Br
- 13’0” x 13’2”
Listing Brokerage
- MLS® Listing
- E9374823
- Brokerage
- THE NOOK REALTY INC.
Similar homes for sale
These homes have similar price range, details and proximity to 319 Prince Of Wales









