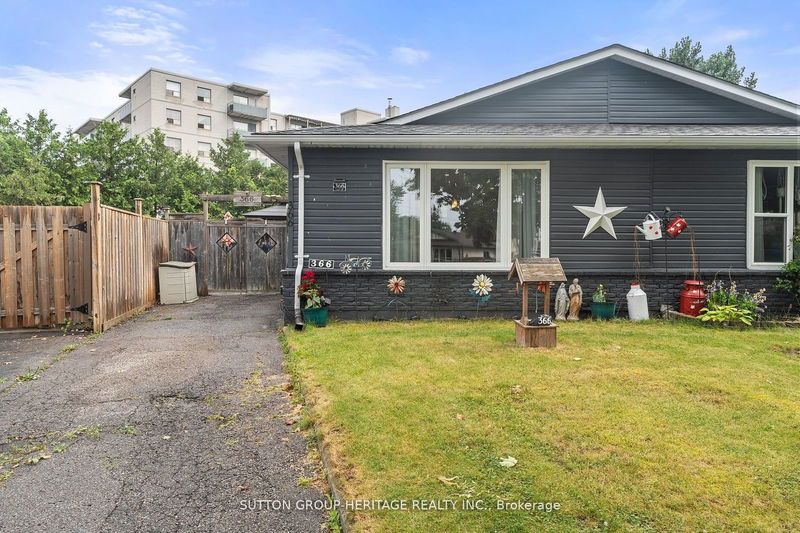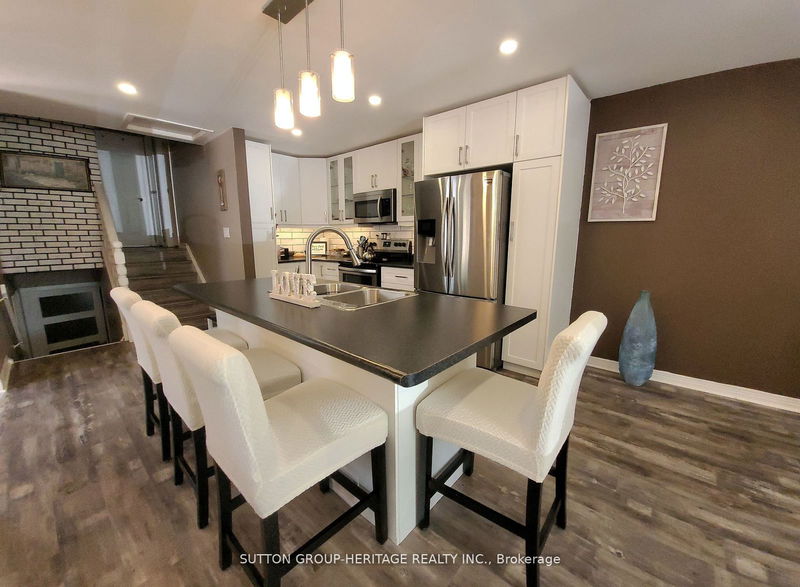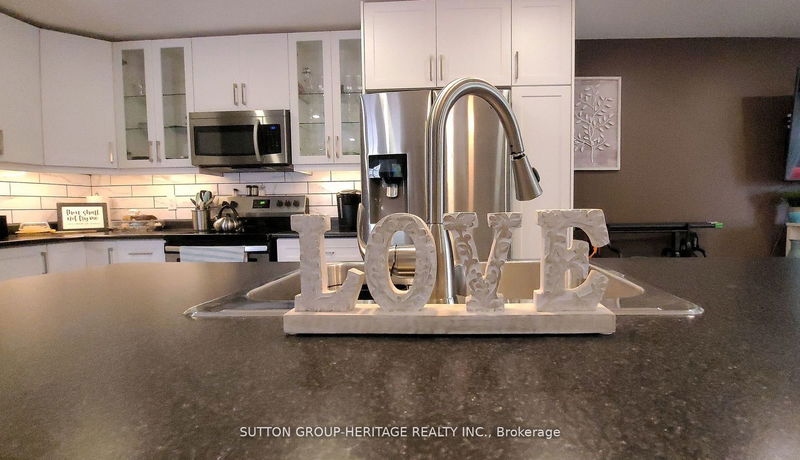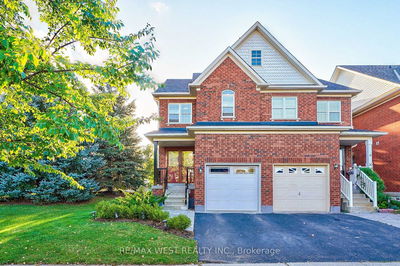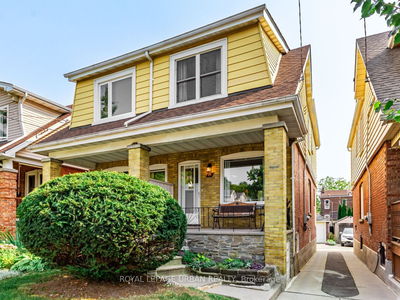366 Calvert
Lakeview | Oshawa
$689,999.00
Listed 7 days ago
- 3 bed
- 2 bath
- - sqft
- 3.0 parking
- Semi-Detached
Instant Estimate
$696,438
+$6,439 compared to list price
Upper range
$752,274
Mid range
$696,438
Lower range
$640,602
Property history
- Now
- Listed on Oct 1, 2024
Listed for $689,999.00
7 days on market
- Aug 6, 2024
- 2 months ago
Terminated
Listed for $689,999.00 • about 2 months on market
Location & area
Schools nearby
Home Details
- Description
- This one will excite you! Updated home in " Court Location". Gorgeous, Newer open concept Kit. With Stainless Steel Appliances, Breakfast Bar, Lazy Susan, & 2 Pantries. Newer Vinyl Floor Throughout Main Floor. Open Concept Living/Dining Room With Pot Lights & Large Picture Window. Walkout From The Primary Bdrm.To your Deck & Pool With Swim Up Bar. Beautiful Backyard O-a-s-i-s. Perfect for outdoor gatherings & pool lounging on those hot Summer days. 4Pc Bath (2Yrs) With Soaker Tub, New Vanity And Ceramic Floor. Newer Front Picture Window. Front Door And Screen (3Yrs). Brand New Doors In Lower Level. Rec Room Currently Used As A 4th Bdrm. with Above Grade Window. 2Pc Bath And Laundry Room. Huge Crawlspace Too. Note: Fully Fenced In Yard With an extra Large Newer Deck, just perfect for social get togethers. Roof (Approx 2Yrs). Pool (3Yrs). New Gas Line For BBQ. Private Drive.
- Additional media
- -
- Property taxes
- $3,330.42 per year / $277.54 per month
- Basement
- Crawl Space
- Basement
- Part Fin
- Year build
- -
- Type
- Semi-Detached
- Bedrooms
- 3
- Bathrooms
- 2
- Parking spots
- 3.0 Total
- Floor
- -
- Balcony
- -
- Pool
- Abv Grnd
- External material
- Brick
- Roof type
- -
- Lot frontage
- -
- Lot depth
- -
- Heating
- Forced Air
- Fire place(s)
- N
- Ground
- Living
- 18’1” x 15’7”
- Dining
- 9’0” x 8’7”
- Kitchen
- 12’0” x 6’11”
- Upper
- Prim Bdrm
- 12’6” x 10’11”
- 2nd Br
- 12’8” x 8’11”
- 3rd Br
- 9’11” x 7’7”
- Bathroom
- 0’0” x 0’0”
- Lower
- Rec
- 14’4” x 11’12”
- Bathroom
- 0’0” x 0’0”
- Laundry
- 0’0” x 0’0”
Listing Brokerage
- MLS® Listing
- E9374875
- Brokerage
- SUTTON GROUP-HERITAGE REALTY INC.
Similar homes for sale
These homes have similar price range, details and proximity to 366 Calvert
