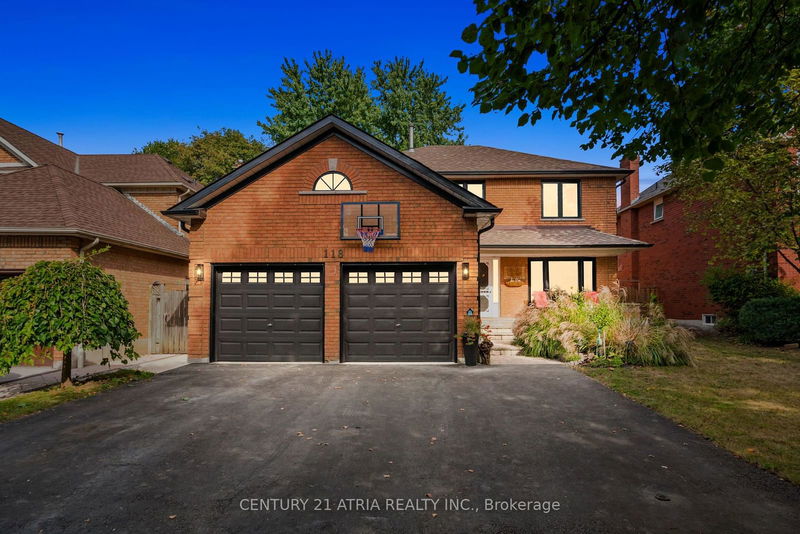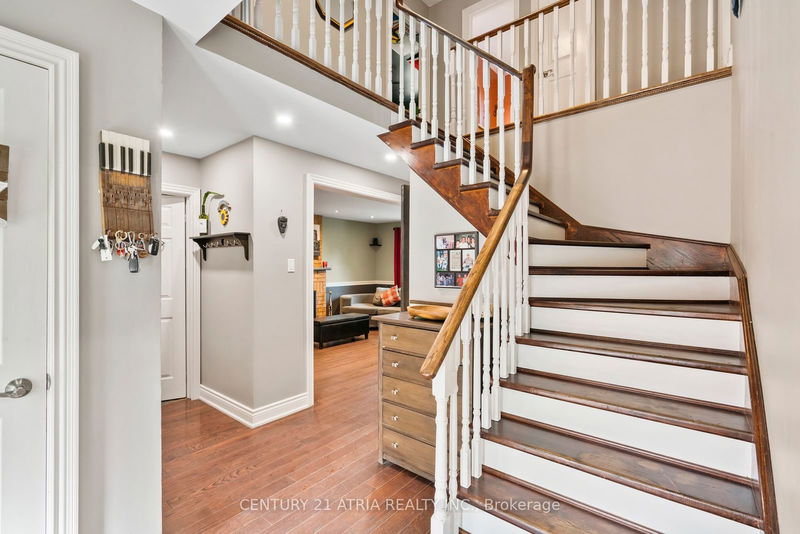118 Erickson
Blue Grass Meadows | Whitby
$989,700.00
Listed 7 days ago
- 3 bed
- 4 bath
- - sqft
- 6.0 parking
- Detached
Instant Estimate
$1,033,090
+$43,390 compared to list price
Upper range
$1,097,487
Mid range
$1,033,090
Lower range
$968,693
Property history
- Now
- Listed on Oct 1, 2024
Listed for $989,700.00
7 days on market
Location & area
Schools nearby
Home Details
- Description
- As you drive-up this canopy of trees you are surrounded by nature and all amenities. This carpet free home with pot lights throughout has plenty of room for a growing family. Decorative tile entrance, living area with a gorgeous bay window surrounded by built-ins. This home boasts hardwood floors, granite & slate in the kitchen w. coffee station, wine fridge, S.S. appliances. The family room has a brick gas fireplace & large window. The dining area leads to a beautiful deck. The yard has a gazebo, hot tub, garden box, gas fire pit, custom bar & a shed. The main floor laundry has a side entrance & leads to a heated garage. Upstairs you will find 3 bedrooms & 2 baths. The primary has removable built-ins, walk-in closet, ensuite w. separate shower& soaker. The spacious basement has a beautiful, full bath, bar area, workshop & bench as well as plenty of storage. WELCOME HOME!
- Additional media
- https://app.cloudpano.com/tours/0t8ncWbsE
- Property taxes
- $6,125.00 per year / $510.42 per month
- Basement
- Finished
- Year build
- -
- Type
- Detached
- Bedrooms
- 3 + 1
- Bathrooms
- 4
- Parking spots
- 6.0 Total | 2.0 Garage
- Floor
- -
- Balcony
- -
- Pool
- None
- External material
- Brick
- Roof type
- -
- Lot frontage
- -
- Lot depth
- -
- Heating
- Forced Air
- Fire place(s)
- Y
- Main
- Living
- 16’6” x 11’11”
- Dining
- 10’4” x 11’6”
- Kitchen
- 16’5” x 10’5”
- Family
- 16’12” x 11’6”
- Laundry
- 8’2” x 8’0”
- Upper
- Prim Bdrm
- 17’7” x 11’10”
- 2nd Br
- 11’5” x 11’3”
- 3rd Br
- 11’2” x 11’2”
- Bsmt
- Rec
- 20’12” x 20’6”
- Bathroom
- 7’1” x 4’9”
- Br
- 13’11” x 11’10”
- Workshop
- 11’2” x 11’6”
Listing Brokerage
- MLS® Listing
- E9374958
- Brokerage
- CENTURY 21 ATRIA REALTY INC.
Similar homes for sale
These homes have similar price range, details and proximity to 118 Erickson









