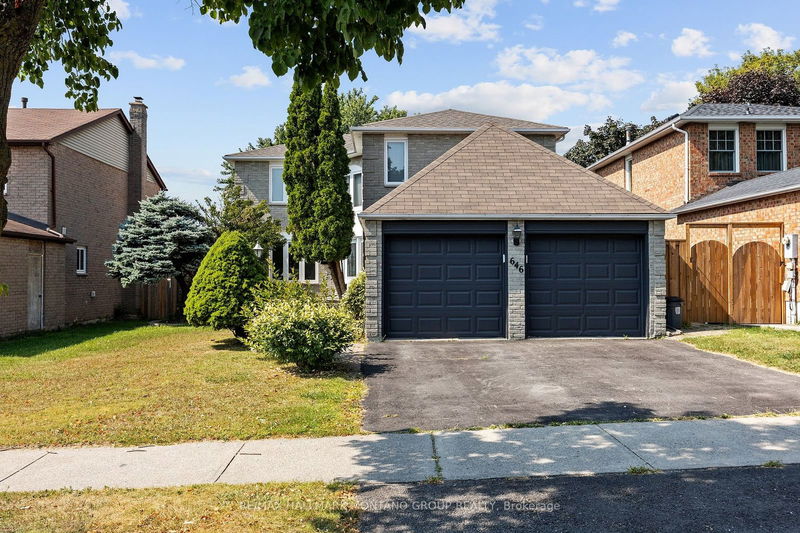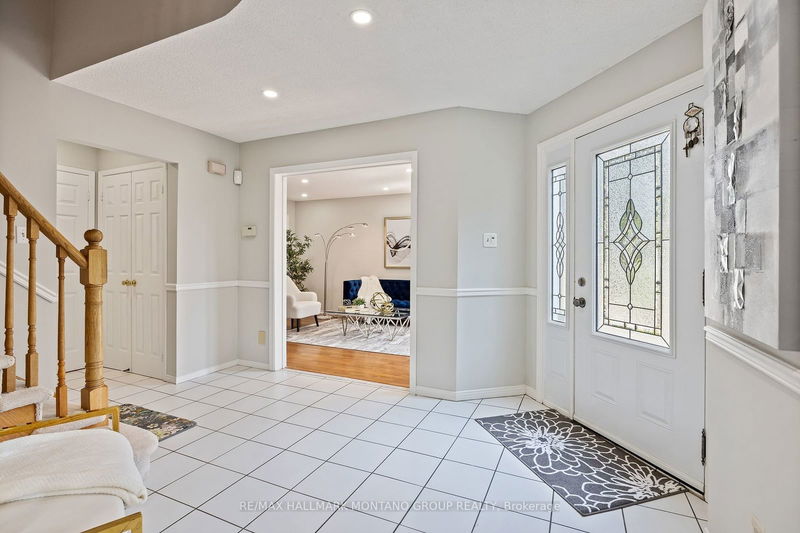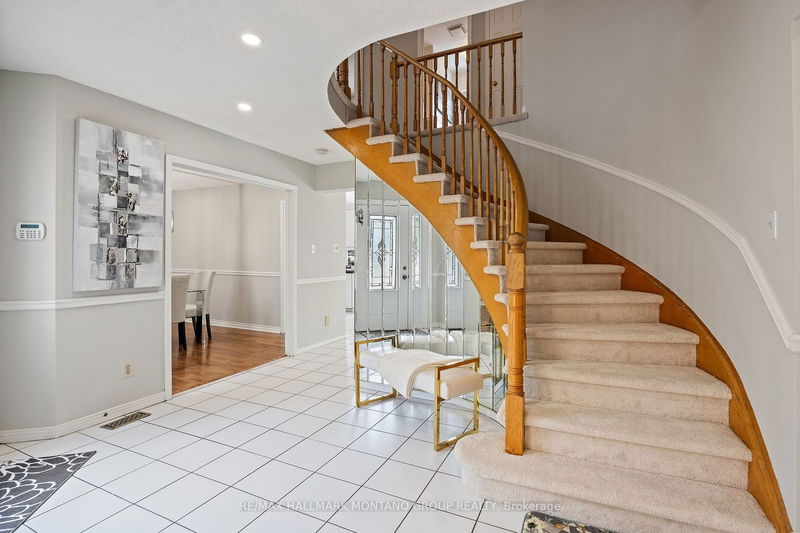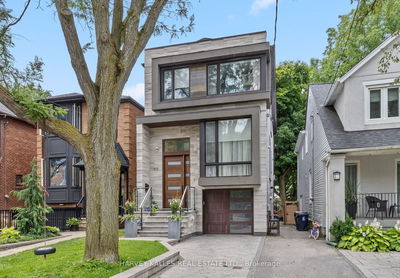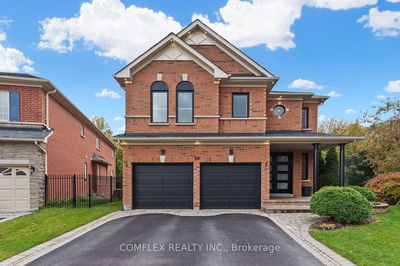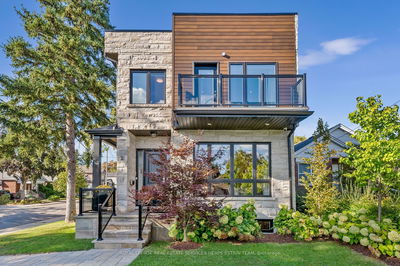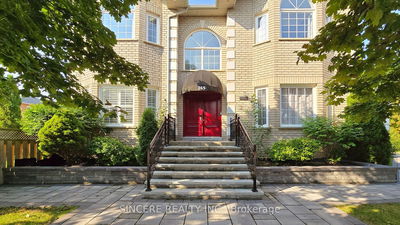646 Foxwood
Amberlea | Pickering
$1,149,000.00
Listed 9 days ago
- 4 bed
- 3 bath
- - sqft
- 4.0 parking
- Detached
Instant Estimate
$1,163,710
+$14,710 compared to list price
Upper range
$1,244,218
Mid range
$1,163,710
Lower range
$1,083,201
Property history
- Sep 30, 2024
- 9 days ago
Sold conditionally
Listed for $1,149,000.00 • on market
- Sep 9, 2024
- 30 days ago
Terminated
Listed for $1,199,999.00 • 21 days on market
Location & area
Schools nearby
Home Details
- Description
- Welcome To This Exquisite 4-Bedroom, 3-Bathroom Family Home That Seamlessly Combines Comfort, Style, And Convenience. Recently Renovated, This Home Features A Modern Kitchen With High-End Stainless Steel Appliances, Sleek Quartz Countertops, And Custom Cabinetry, Perfect For Cooking And Entertaining. The Bathrooms Have Also Been Thoughtfully Updated With Contemporary Fixtures And Finishes, Providing A Spa-Like Experience Right At Home.The Spacious Living Areas Flow Effortlessly, Creating A Warm And Inviting Atmosphere For Family Gatherings. A Finished Basement Offers Additional Space For A Home Office, Gym, Or Entertainment Area. Step Outside To A Private Backyard Oasis, Complete With A Sparkling Pool, A Charming Pergola For Shaded Relaxation, And Ample Space For Outdoor Dining And Play. With A 2-Car Garage And A Location Just Minutes From Top-Rated Schools, Public Transit, Highway 401, Shopping, And Restaurants, This Home Offers Unparalleled Convenience. Move In And Enjoy A Perfect Blend Of Modern Living And Family-Friendly Comfort In A Highly Desirable Neighbourhood.
- Additional media
- https://youtu.be/SRdaLigFf-c
- Property taxes
- $7,184.31 per year / $598.69 per month
- Basement
- Finished
- Year build
- -
- Type
- Detached
- Bedrooms
- 4
- Bathrooms
- 3
- Parking spots
- 4.0 Total | 2.0 Garage
- Floor
- -
- Balcony
- -
- Pool
- Inground
- External material
- Brick
- Roof type
- -
- Lot frontage
- -
- Lot depth
- -
- Heating
- Forced Air
- Fire place(s)
- Y
- Main
- Living
- 17’2” x 11’6”
- Dining
- 12’0” x 11’3”
- Kitchen
- 9’4” x 9’9”
- Family
- 16’2” x 11’9”
- 2nd
- Prim Bdrm
- 17’2” x 11’4”
- 2nd Br
- 12’0” x 9’8”
- 3rd Br
- 12’0” x 11’5”
- 4th Br
- 11’1” x 11’9”
- Bsmt
- Rec
- 25’2” x 24’3”
- Br
- 14’2” x 10’11”
Listing Brokerage
- MLS® Listing
- E9374302
- Brokerage
- RE/MAX HALLMARK MONTANO GROUP REALTY
Similar homes for sale
These homes have similar price range, details and proximity to 646 Foxwood

