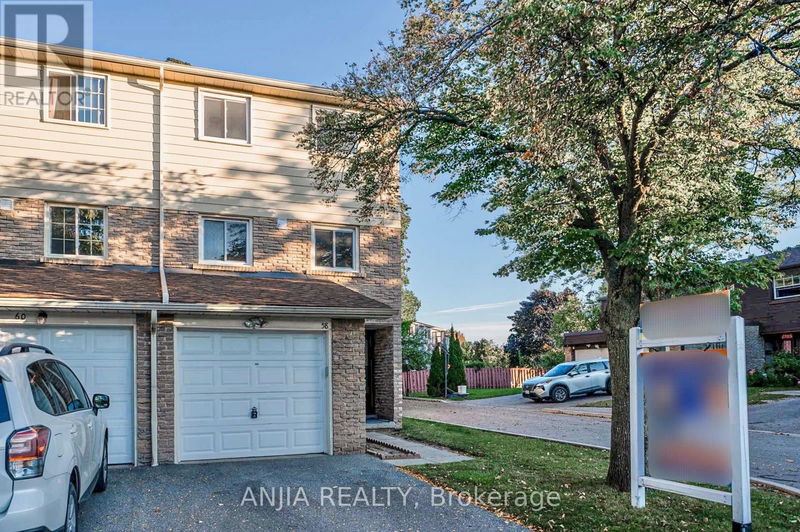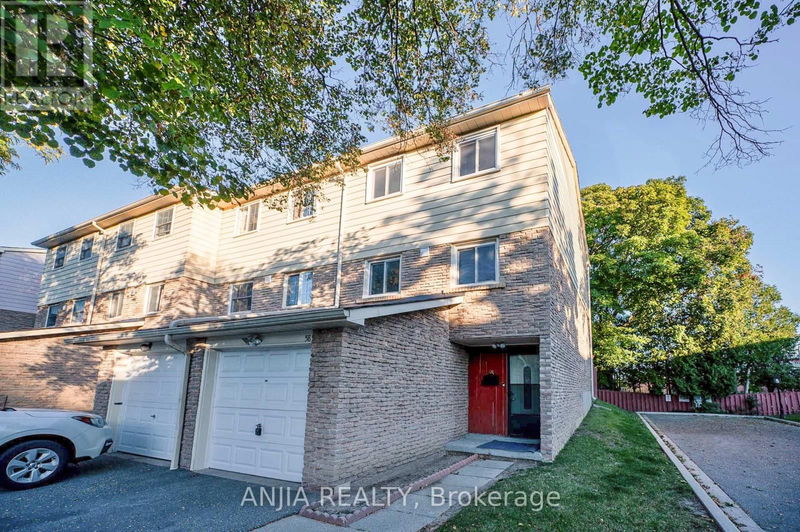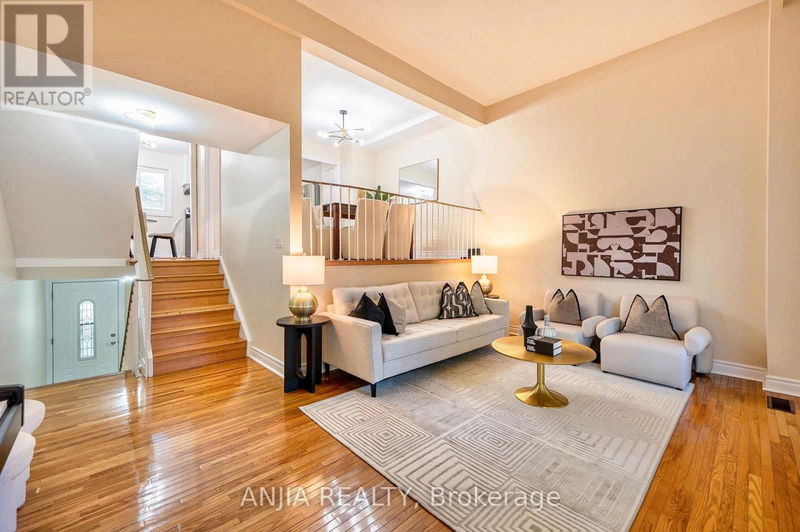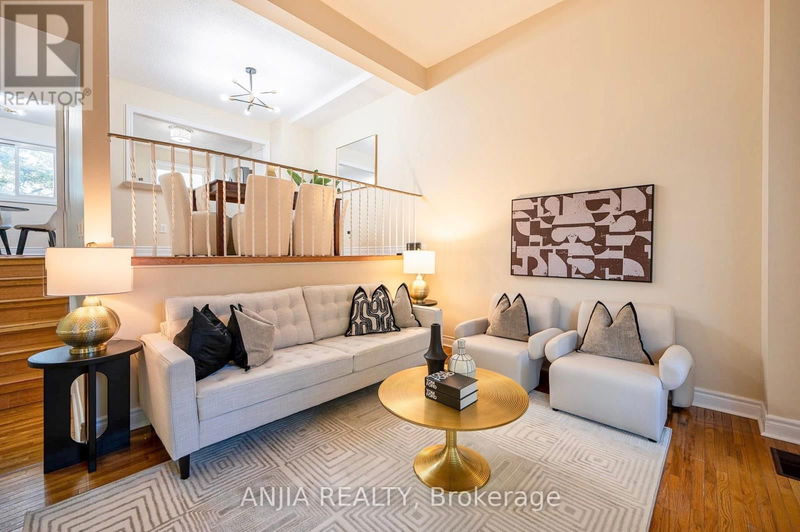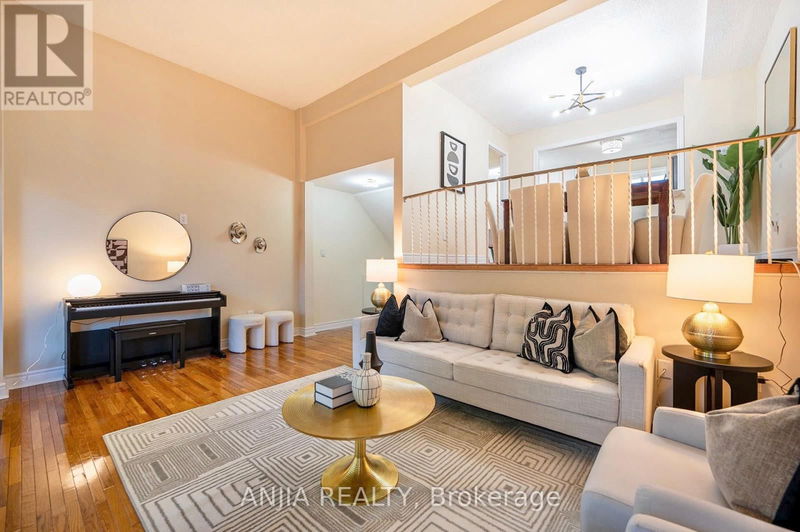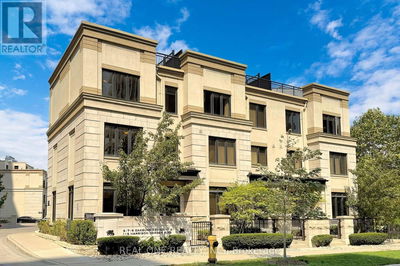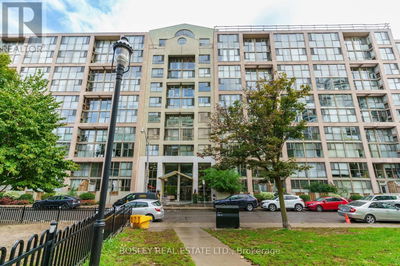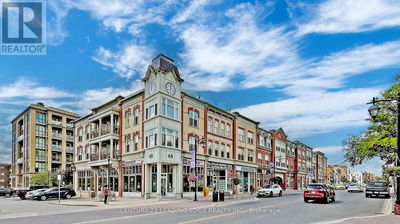58 - 81 Brookmill
L'Amoreaux | Toronto (L'Amoreaux)
$828,000.00
Listed 9 days ago
- 3 bed
- 2 bath
- - sqft
- 2 parking
- Single Family
Open House
Property history
- Now
- Listed on Oct 1, 2024
Listed for $828,000.00
9 days on market
Location & area
Schools nearby
Home Details
- Description
- *END UNIT CONDO TOWNHOUSE * Stunning 3+1 Bedrooms, 2 Bathrooms Condo Townhouse Nestled In L'Amoreaux Community! Open Concept, Freshly Painted, Laminate Floor Throughout The 2nd Floor. Living Room Combined With Dining Room, And Walk-Out To The Yard. Upgrade Kitchen With S/S Appliances, And Open To Above On Living Room. Upgraded Lights Fixtures. Master Bedroom With Walk-In Closet. Other 2 Bedrooms On 2nd Floor Have Separate Closet And All Bedrooms Are In Good Size. 4PC Bathroom On The 2nd Floor. Finished Basement With Ceramic Floor And 4PC Upgraded Bathroom. Large Backyard, Heater Newly Installed In 2023. Garage Door With Remote Opener. The Windows Of The House Glow With A Warm, Golden Light, Revealing Glimpses Of A Snug Interior Filled With Soft Laughter And Quiet Conversation. The Gentle Illumination From The Lamps Casts A Welcoming Atmosphere, Drawing You In To Discover The Comforting Embrace Of Home. 3 Mins Drive To Shoppers, 10 Mins Drive To Nofrills, Food Basics And Walmart. Close To Banks, Groceries, Restaurants, Gym, Bakeries, Public Transport, Plazas And All Amenities. A Must See! **** EXTRAS **** Heater (2023), Maintenance Fee Including Water fee & Snow Removal & Lawn Removal (id:39198)
- Additional media
- -
- Property taxes
- $2,975.60 per year / $247.97 per month
- Condo fees
- $408.11
- Basement
- Finished, N/A
- Year build
- -
- Type
- Single Family
- Bedrooms
- 3 + 1
- Bathrooms
- 2
- Pet rules
- -
- Parking spots
- 2 Total
- Parking types
- Attached Garage
- Floor
- Hardwood, Laminate, Ceramic
- Balcony
- -
- Pool
- -
- External material
- Concrete | Brick
- Roof type
- -
- Lot frontage
- -
- Lot depth
- -
- Heating
- Forced air, Natural gas
- Fire place(s)
- -
- Locker
- -
- Building amenities
- Visitor Parking
- Ground level
- Living room
- 16’12” x 10’10”
- Upper Level
- Dining room
- 10’7” x 10’4”
- Kitchen
- 16’7” x 8’2”
- Second level
- Primary Bedroom
- 15’4” x 11’6”
- Bedroom 2
- 10’1” x 8’4”
- Bedroom 3
- 10’5” x 10’2”
- Basement
- Bedroom 4
- 13’4” x 10’3”
Listing Brokerage
- MLS® Listing
- E9375131
- Brokerage
- ANJIA REALTY
Similar homes for sale
These homes have similar price range, details and proximity to 81 Brookmill
