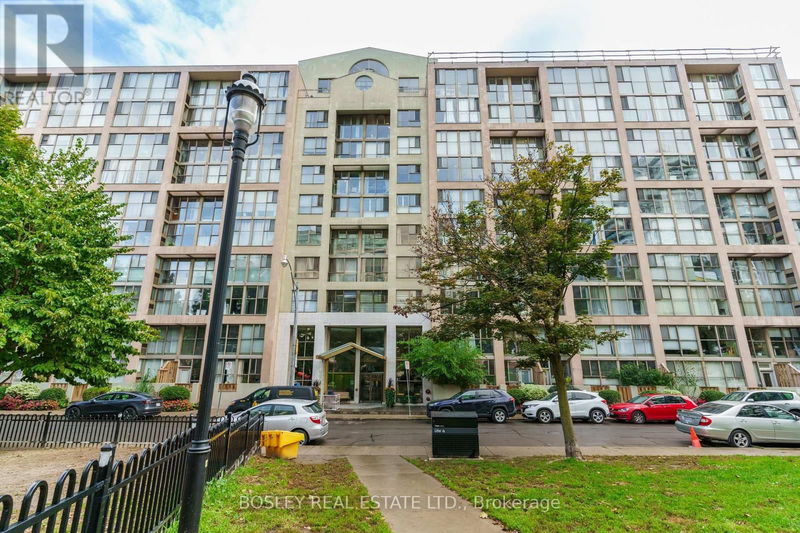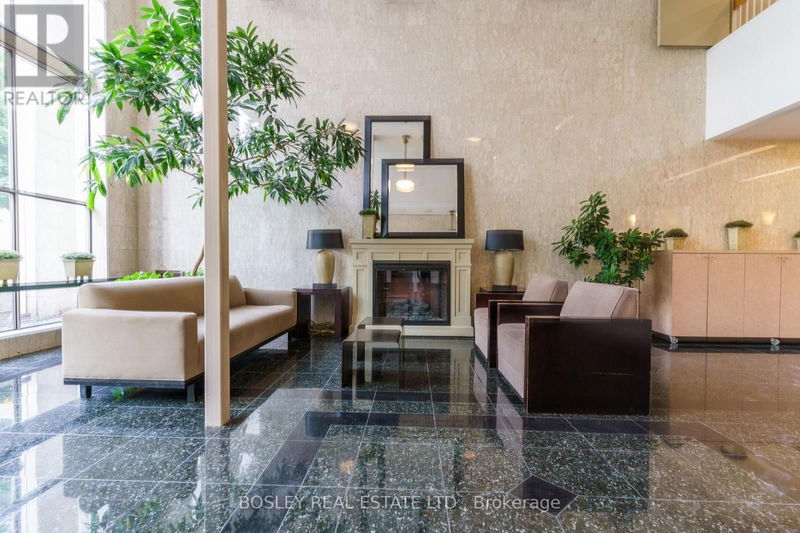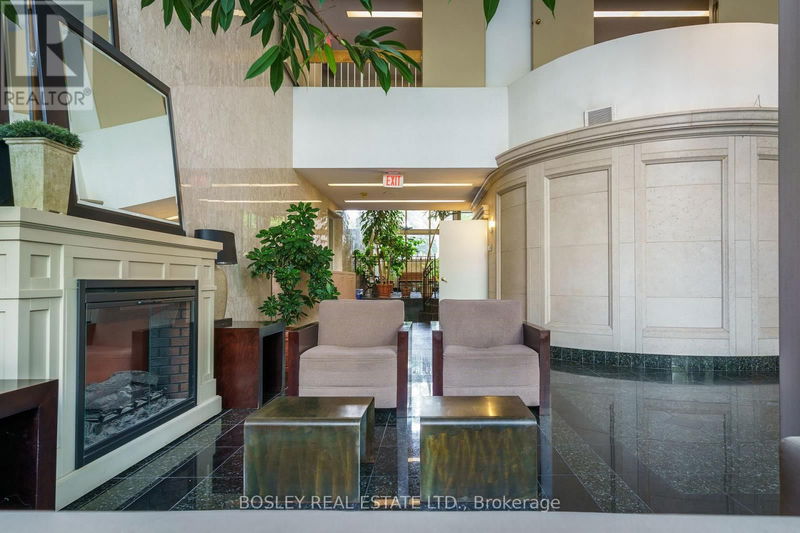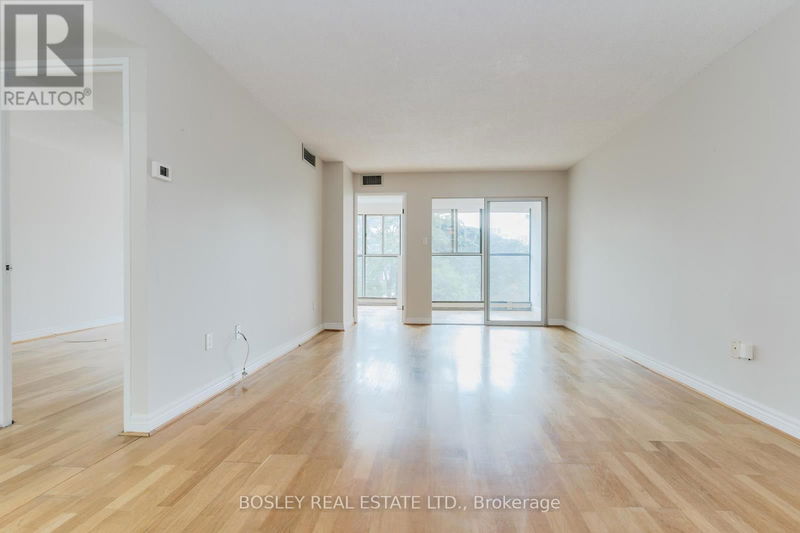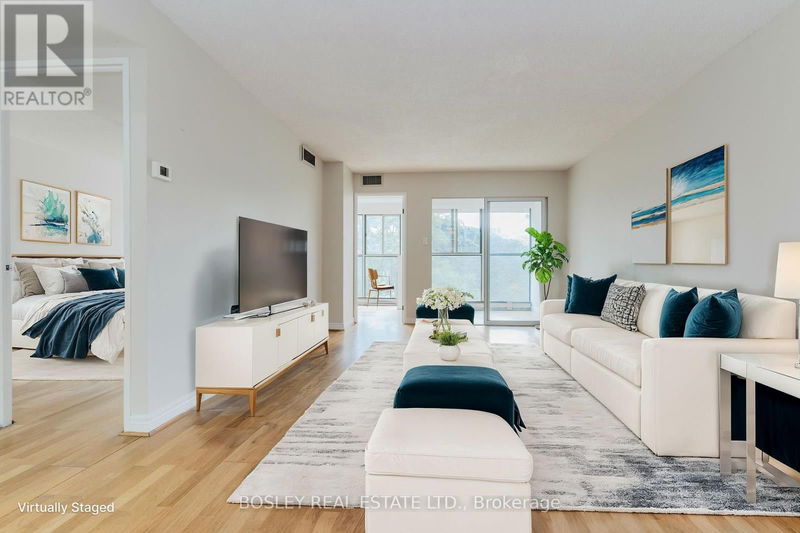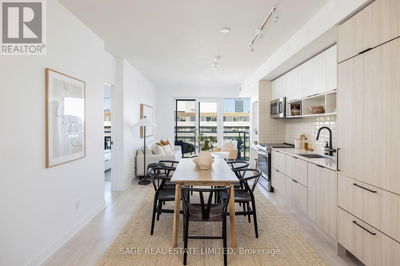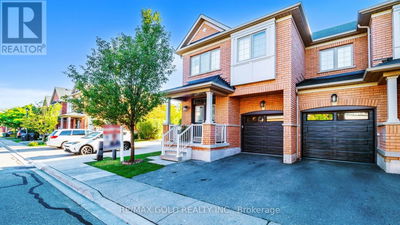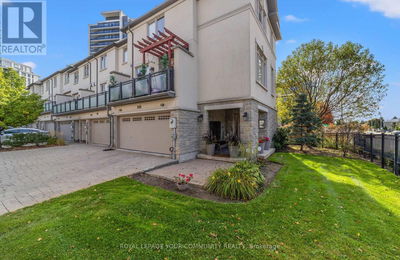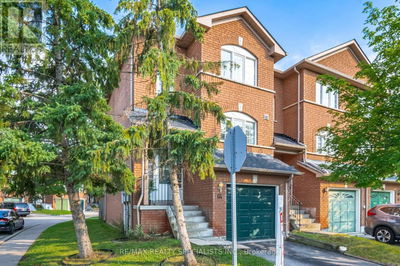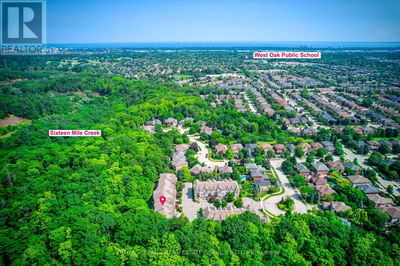412 - 65 Scadding
Waterfront Communities C8 | Toronto (Waterfront Communities)
$599,000.00
Listed about 4 hours ago
- 3 bed
- 1 bath
- - sqft
- 1 parking
- Single Family
Property history
- Now
- Listed on Oct 10, 2024
Listed for $599,000.00
0 days on market
Location & area
Schools nearby
Home Details
- Description
- Here's your opportunity to live in a unique community close to Toronto's Historic St. Lawrence Market and the Distillery District. This vibrant neighbourhood is a short walk away from the lake, Sugar Beach, George Brown College and downtown Toronto. You are in the heart of the city with easy access to public transit and parks. A community centre is across the street. This sunny, quiet south facing unit allows you to live in the city core without the city noise. The amazing building amenities including a private resident balcony and the proximity to shops and restaurants will ensure you never have to leave the neighbourhood. If you want to stroll the area, this location has a walk score of 97 - a real walker's paradise. This unit awaits your personal touch! **** EXTRAS **** Includes one parking spot and an exclusive use locker. Excellent amenities: 24 hr concierge, indoor pool, gym, party/meeting room, sauna, additional laundry room on main floor of bldg, visitor parking. Status Certificate has been ordered. (id:39198)
- Additional media
- https://www.elitepropertiestoronto.com/65-scadding-412
- Property taxes
- $2,639.41 per year / $219.95 per month
- Condo fees
- $950.21
- Basement
- -
- Year build
- -
- Type
- Single Family
- Bedrooms
- 3
- Bathrooms
- 1
- Pet rules
- -
- Parking spots
- 1 Total
- Parking types
- Underground
- Floor
- Hardwood, Ceramic
- Balcony
- -
- Pool
- Indoor pool
- External material
- Brick
- Roof type
- -
- Lot frontage
- -
- Lot depth
- -
- Heating
- Baseboard heaters, Electric
- Fire place(s)
- -
- Locker
- -
- Building amenities
- Storage - Locker, Exercise Centre, Party Room, Security/Concierge, Visitor Parking
- Main level
- Living room
- 13’3” x 11’8”
- Dining room
- 7’9” x 11’8”
- Kitchen
- 6’10” x 9’9”
- Primary Bedroom
- 22’6” x 10’4”
- Bedroom 2
- 9’3” x 7’5”
- Office
- 6’6” x 7’4”
Listing Brokerage
- MLS® Listing
- C9391725
- Brokerage
- BOSLEY REAL ESTATE LTD.
Similar homes for sale
These homes have similar price range, details and proximity to 65 Scadding
