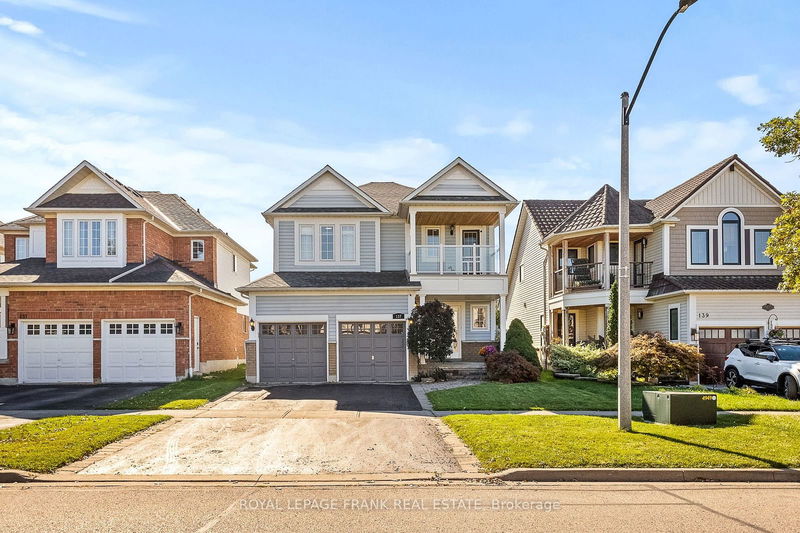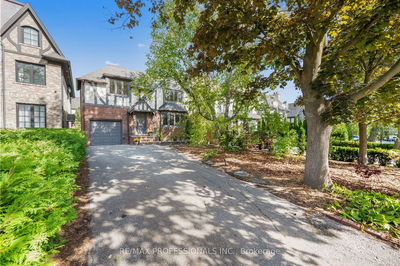137 Whitby Shores Green
Port Whitby | Whitby
$1,249,900.00
Listed 6 days ago
- 4 bed
- 3 bath
- 2000-2500 sqft
- 4.0 parking
- Detached
Instant Estimate
$1,205,158
-$44,742 compared to list price
Upper range
$1,295,940
Mid range
$1,205,158
Lower range
$1,114,376
Property history
- Now
- Listed on Oct 1, 2024
Listed for $1,249,900.00
6 days on market
Location & area
Schools nearby
Home Details
- Description
- Discover your dream home in the highly desirable Whitby Shores Community. This spacious 4 bedroom, 3 bathroom home has everything a family could want. This home features vaulted ceiling in the dining room for a grand and airy feel, hardwood floors throughout the main living areas, a bright kitchen with French doors leading to a backyard deck, perfect for entertaining, convenient gate access to the school yard directly behind the home, relax on the upper balcony with glass railing, cozy up in the family room with a gas fireplace, the primary bedroom offers a private ensuite and walk-in closet for ample storage. Prime location just steps to Whitby Shores Public School, public transit, shopping, restaurants, park, community centre, marina, lake front & more. For commuters, the proximity to Highway 401 and the convenience of walking to Whitby GO station make travel a breeze, offering seamless connections to the rest of the GTA.
- Additional media
- https://tours.reidmediaagency.ca/videos/019242db-2acb-703f-9c21-872cbf1b6f49
- Property taxes
- $7,135.15 per year / $594.60 per month
- Basement
- Full
- Basement
- Unfinished
- Year build
- -
- Type
- Detached
- Bedrooms
- 4
- Bathrooms
- 3
- Parking spots
- 4.0 Total | 2.0 Garage
- Floor
- -
- Balcony
- -
- Pool
- None
- External material
- Vinyl Siding
- Roof type
- -
- Lot frontage
- -
- Lot depth
- -
- Heating
- Forced Air
- Fire place(s)
- Y
- Main
- Kitchen
- 12’11” x 9’3”
- Family
- 16’4” x 12’0”
- Dining
- 18’7” x 9’8”
- Living
- 18’4” x 13’8”
- 2nd
- Prim Bdrm
- 73’10” x 43’12”
- 2nd Br
- 13’1” x 12’2”
- 3rd Br
- 39’8” x 13’1”
- 4th Br
- 42’8” x 30’6”
Listing Brokerage
- MLS® Listing
- E9375292
- Brokerage
- ROYAL LEPAGE FRANK REAL ESTATE
Similar homes for sale
These homes have similar price range, details and proximity to 137 Whitby Shores Green









