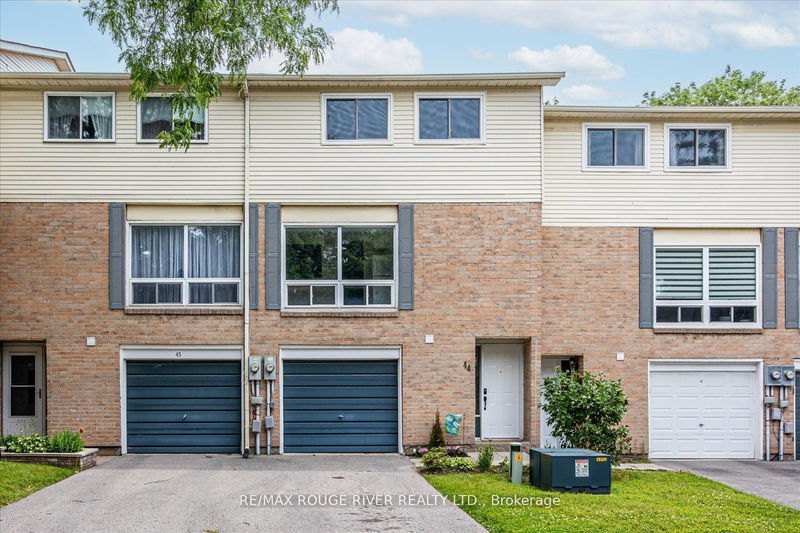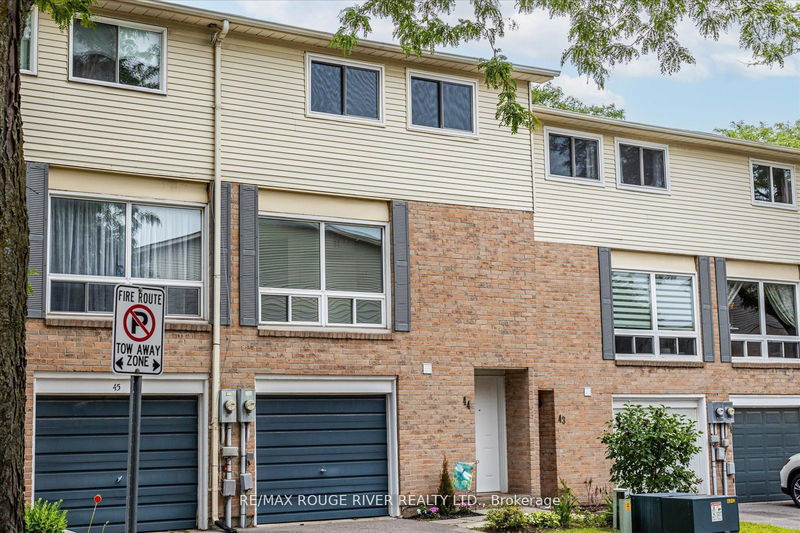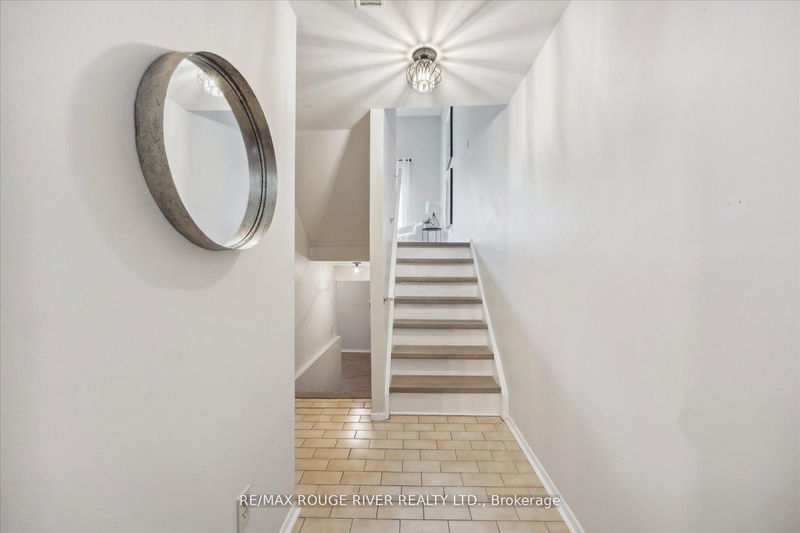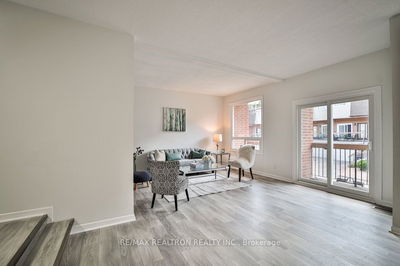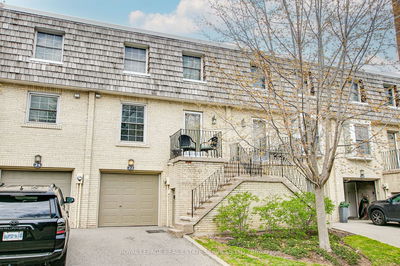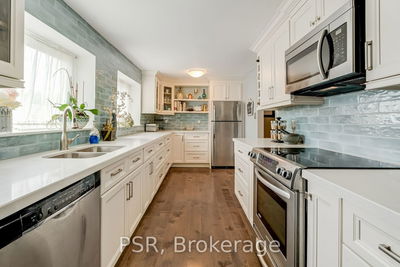44 - 1133 Ritson
Centennial | Oshawa
$624,900.00
Listed 7 days ago
- 3 bed
- 2 bath
- 1400-1599 sqft
- 2.0 parking
- Condo Townhouse
Instant Estimate
$632,776
+$7,876 compared to list price
Upper range
$671,871
Mid range
$632,776
Lower range
$593,681
Property history
- Now
- Listed on Oct 1, 2024
Listed for $624,900.00
7 days on market
- Aug 16, 2024
- 2 months ago
Terminated
Listed for $639,900.00 • about 2 months on market
- Jun 27, 2024
- 3 months ago
Terminated
Listed for $649,900.00 • about 2 months on market
Location & area
Schools nearby
Home Details
- Description
- Incredibly large townhouse! Located close to everything! Completely renovated - New Baths '24, New Flooring '24, New Gas Furnace '24, New Kitchen with ceramic backsplash '24, Freshly painted, New Stairs & Treads. Largest unit in complex with 18 foot ceilings and open concept!
- Additional media
- https://homesinfocus.hd.pics/1133-Ritson-Rd-N-unit-44/idx
- Property taxes
- $2,834.00 per year / $236.17 per month
- Condo fees
- $411.58
- Basement
- Finished
- Year build
- 16-30
- Type
- Condo Townhouse
- Bedrooms
- 3
- Bathrooms
- 2
- Pet rules
- Restrict
- Parking spots
- 2.0 Total | 1.0 Garage
- Parking types
- Exclusive
- Floor
- -
- Balcony
- None
- Pool
- -
- External material
- Alum Siding
- Roof type
- -
- Lot frontage
- -
- Lot depth
- -
- Heating
- Forced Air
- Fire place(s)
- N
- Locker
- None
- Building amenities
- -
- Main
- Living
- 17’7” x 10’3”
- Dining
- 10’0” x 9’2”
- Kitchen
- 17’6” x 7’3”
- 2nd
- Prim Bdrm
- 15’8” x 10’9”
- 2nd Br
- 10’10” x 8’6”
- 3rd Br
- 10’10” x 9’1”
- Lower
- Rec
- 16’10” x 9’7”
Listing Brokerage
- MLS® Listing
- E9376488
- Brokerage
- RE/MAX ROUGE RIVER REALTY LTD.
Similar homes for sale
These homes have similar price range, details and proximity to 1133 Ritson
