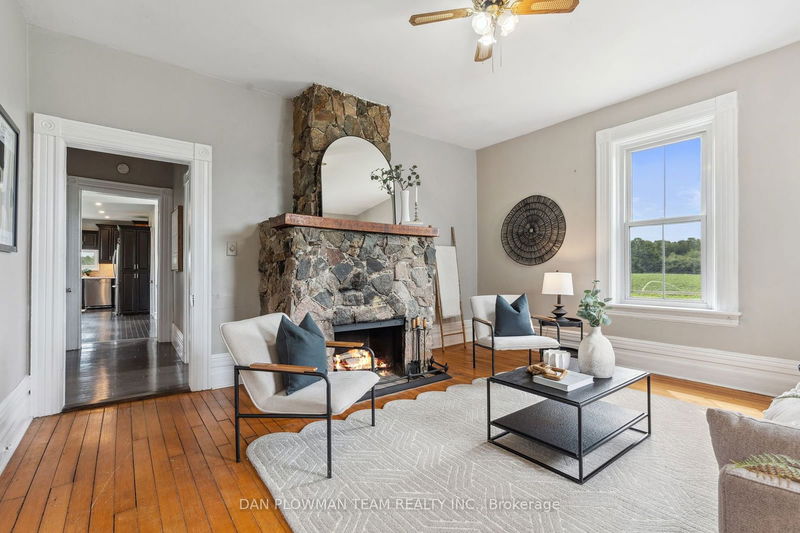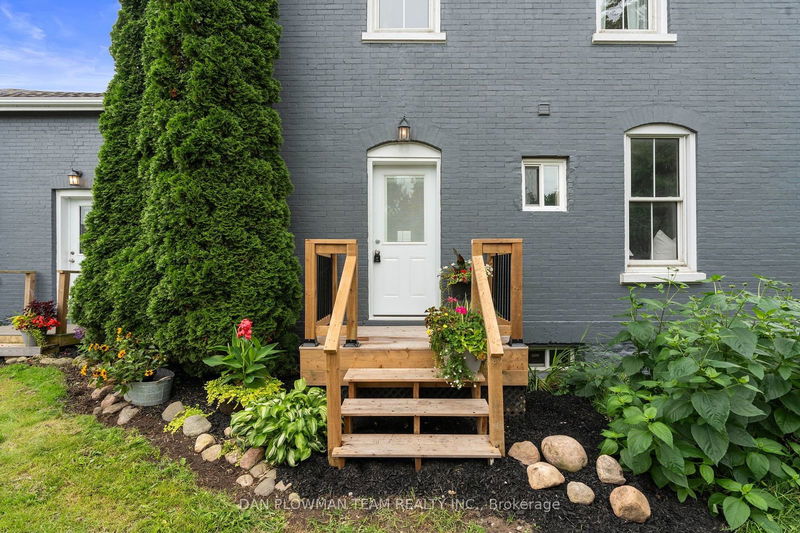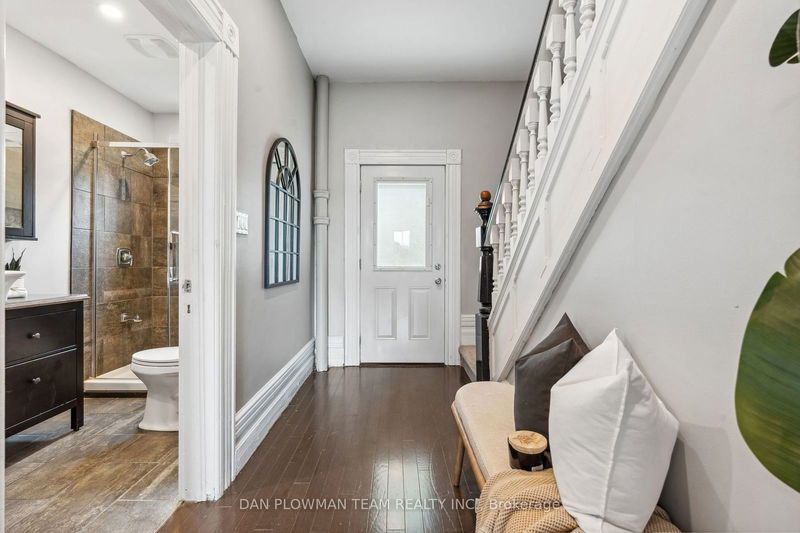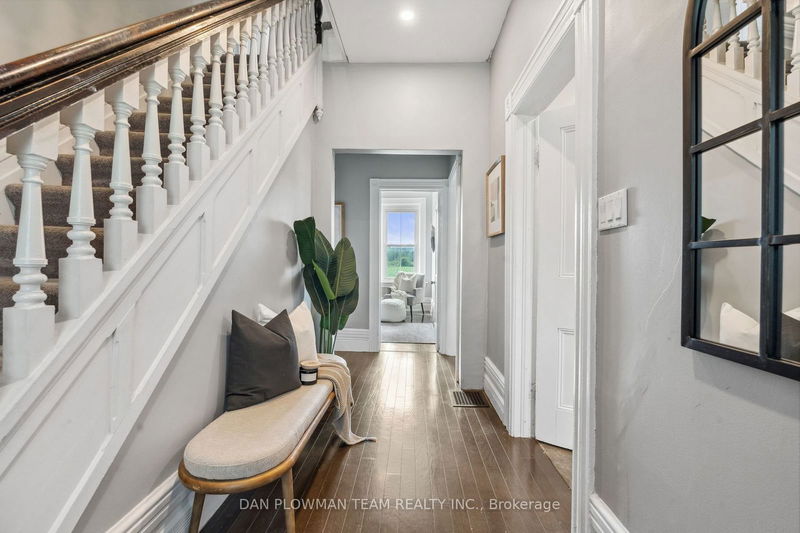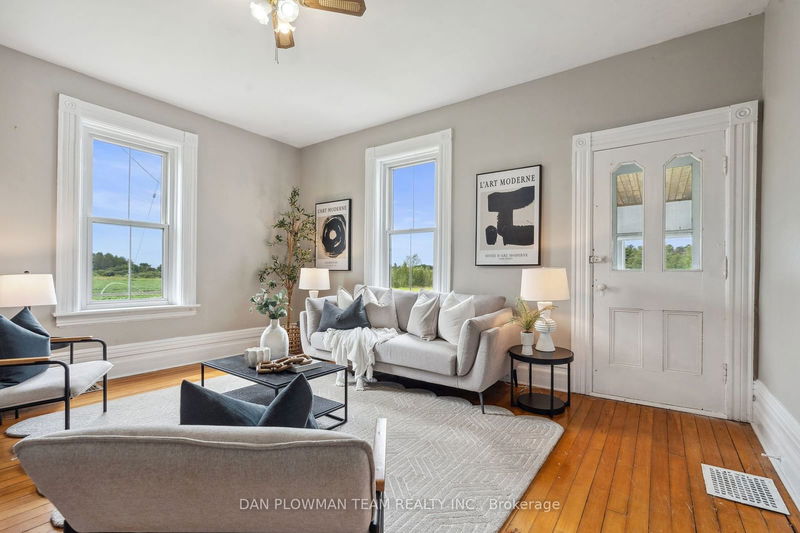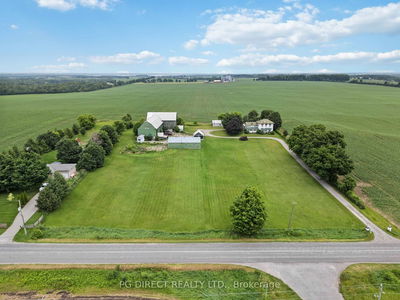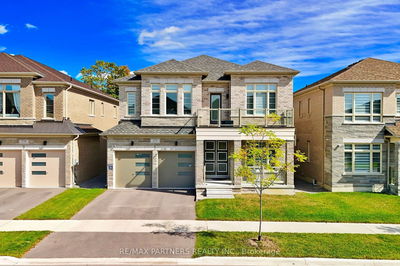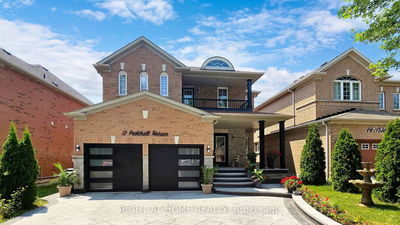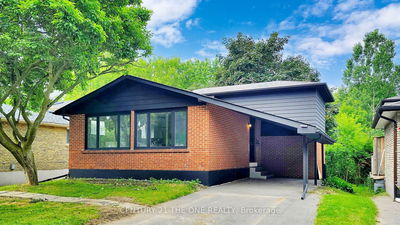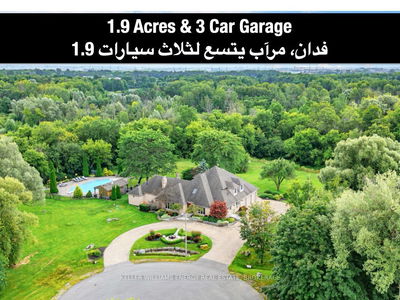3610 Proutt
Rural Scugog | Scugog
$900,000.00
Listed 6 days ago
- 5 bed
- 2 bath
- - sqft
- 21.0 parking
- Detached
Instant Estimate
$913,755
+$13,755 compared to list price
Upper range
$1,029,714
Mid range
$913,755
Lower range
$797,796
Property history
- Now
- Listed on Oct 1, 2024
Listed for $900,000.00
6 days on market
- Aug 14, 2024
- 2 months ago
Terminated
Listed for $924,999.00 • about 2 months on market
- Aug 8, 2024
- 2 months ago
Terminated
Listed for $799,900.00 • 6 days on market
Location & area
Schools nearby
Home Details
- Description
- Welcome To Your Dream Retreat! Nestled On 2.78 Picturesque Acres, This Beautiful 2-Storey Home Offers 5 Spacious Bedrooms And 2 Bathrooms, Providing Ample Space For Family And Guests. This Property Combines Tranquility With The Convenience Of An Easy Commute. Step Inside To Discover A Warm And Inviting Living Room Featuring A Cozy Wood-Burning Fireplace, Perfect For Relaxing Evenings And Gathering With Loved Ones. The Charming Kitchen And Dining Area Are Designed For Family Meals And Entertaining, With Plenty Of Space For Everyone. Upstairs, You'll Find Generously Sized Bedrooms, Each Offering Comfort And Privacy. Outside, The Expansive Property Invites You To Explore And Enjoy Nature. The Detached Garage Provides Ample Storage And Workspace, Ideal For Vehicles, Hobbies, Or Projects. The Extensive Grounds Offer Endless Possibilities For Gardening, Outdoor Activities, And Serene Moments Amidst Nature. This Home Is Perfectly Situated Near Lake Scugog, Offering Recreational Opportunities Such As Fishing And Boating Just Moments Away. Enjoy The Best Of Country Living With Easy Access To Nearby Amenities And Charming Local Communities.
- Additional media
- https://unbranded.youriguide.com/3610_proutt_rd_nestleton_station_on/
- Property taxes
- $5,217.35 per year / $434.78 per month
- Basement
- Unfinished
- Year build
- -
- Type
- Detached
- Bedrooms
- 5
- Bathrooms
- 2
- Parking spots
- 21.0 Total | 1.0 Garage
- Floor
- -
- Balcony
- -
- Pool
- None
- External material
- Brick
- Roof type
- -
- Lot frontage
- -
- Lot depth
- -
- Heating
- Forced Air
- Fire place(s)
- Y
- Main
- Kitchen
- 14’8” x 10’3”
- Dining
- 10’3” x 16’6”
- Living
- 16’2” x 18’1”
- 2nd Br
- 11’11” x 7’5”
- 3rd Br
- 8’10” x 12’3”
- Laundry
- 14’5” x 6’3”
- 2nd
- Prim Bdrm
- 15’6” x 12’2”
- 4th Br
- 11’9” x 12’7”
- 5th Br
- 9’10” x 11’5”
- Loft
- 16’7” x 23’5”
Listing Brokerage
- MLS® Listing
- E9376836
- Brokerage
- DAN PLOWMAN TEAM REALTY INC.
Similar homes for sale
These homes have similar price range, details and proximity to 3610 Proutt
