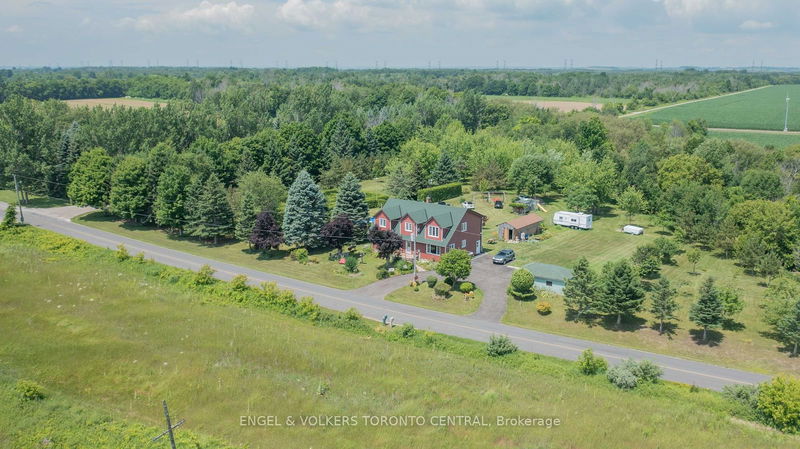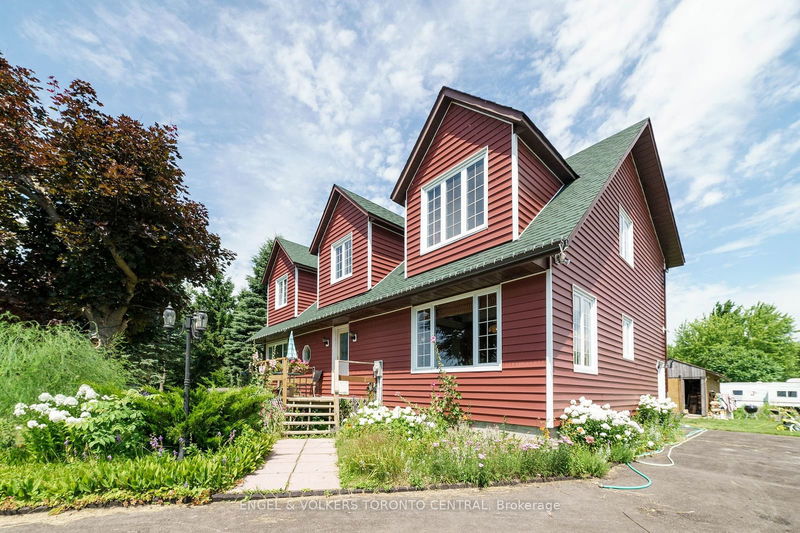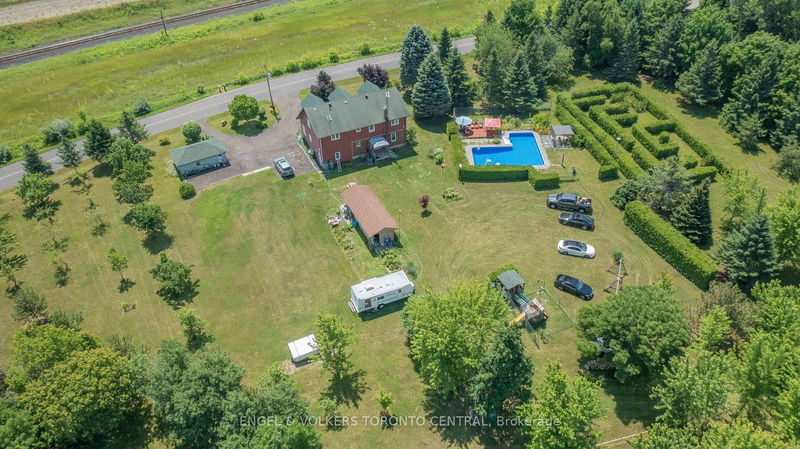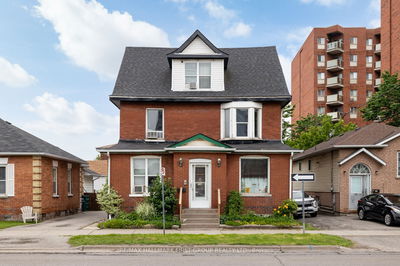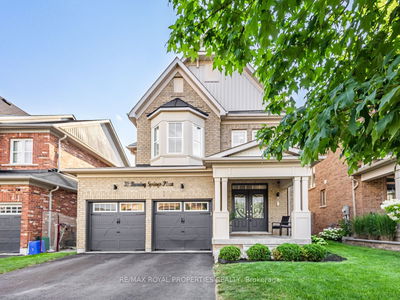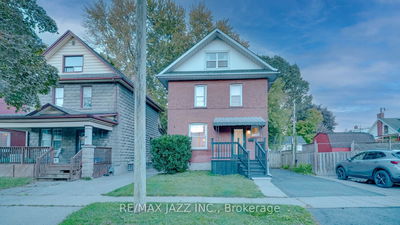4220 Lakeshore
Newcastle | Clarington
$1,350,000.00
Listed 9 days ago
- 5 bed
- 2 bath
- 3000-3500 sqft
- 15.0 parking
- Detached
Instant Estimate
$1,308,415
-$41,585 compared to list price
Upper range
$1,486,207
Mid range
$1,308,415
Lower range
$1,130,622
Property history
- Now
- Listed on Oct 1, 2024
Listed for $1,350,000.00
9 days on market
- Jul 10, 2024
- 3 months ago
Expired
Listed for $1,399,000.00 • 3 months on market
- Jun 2, 2004
- 20 years ago
Sold for $335,000.00
Listed for $335,000.00 • 29 days on market
Location & area
Schools nearby
Home Details
- Description
- Charming Country Retreat on 3.47 Acres! Escape the hustle & bustle of the city to your very own 5-bedroom, 2-bath estate nestled on this private ravine lot with mature trees & breathtaking view of Lake Ontario. Expansive outdoor space perfect for gardening or recreation. Imagine relaxing on your deck or by the pool, or hosting gatherings with friends and family. With plenty of room to roam, this property offers the perfect blend of country living and modern convenience, a mere 10-minute drive to Downtown Newcastle. Zoning permits many ancillary uses, including building a guest or coach house, and many home-based businesses. Mini-orchard produces bushels of apples, pears, plums & cherries. Dont miss your chance to own this slice of paradise! Schedule a showing today!
- Additional media
- https://unbranded.youriguide.com/4220_lakeshore_rd_newcastle_on/
- Property taxes
- $6,623.77 per year / $551.98 per month
- Basement
- Finished
- Basement
- Full
- Year build
- -
- Type
- Detached
- Bedrooms
- 5
- Bathrooms
- 2
- Parking spots
- 15.0 Total | 1.0 Garage
- Floor
- -
- Balcony
- -
- Pool
- Inground
- External material
- Brick
- Roof type
- -
- Lot frontage
- -
- Lot depth
- -
- Heating
- Forced Air
- Fire place(s)
- Y
- Ground
- Living
- 19’9” x 12’9”
- Dining
- 16’1” x 14’3”
- Family
- 21’8” x 11’6”
- Kitchen
- 14’6” x 10’11”
- Breakfast
- 14’6” x 10’11”
- 2nd
- Prim Bdrm
- 23’9” x 14’10”
- 2nd Br
- 12’11” x 10’11”
- 3rd Br
- 13’12” x 13’1”
- 4th Br
- 15’3” x 8’11”
- 5th Br
- 15’2” x 8’6”
- Office
- 14’10” x 10’6”
- Bsmt
- Rec
- 30’11” x 21’9”
Listing Brokerage
- MLS® Listing
- E9376976
- Brokerage
- ENGEL & VOLKERS TORONTO CENTRAL
Similar homes for sale
These homes have similar price range, details and proximity to 4220 Lakeshore
