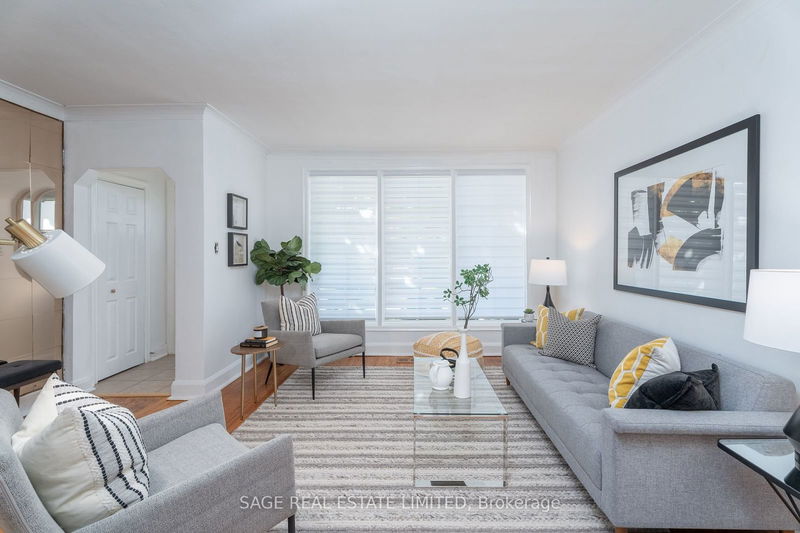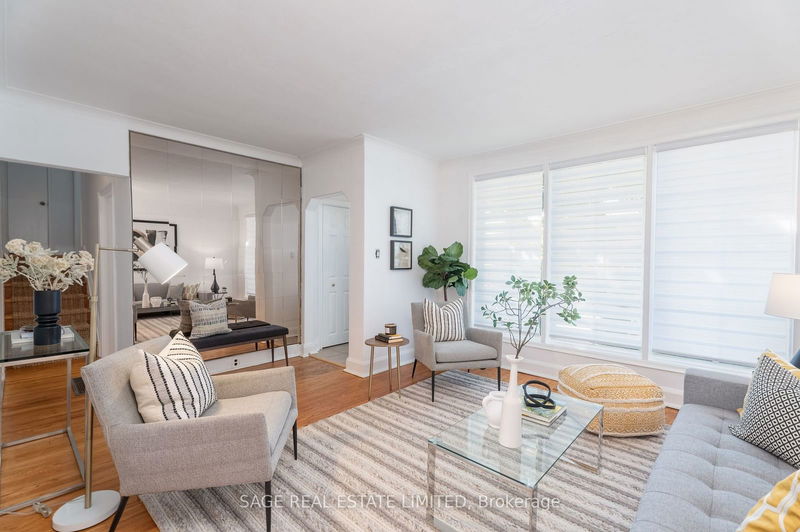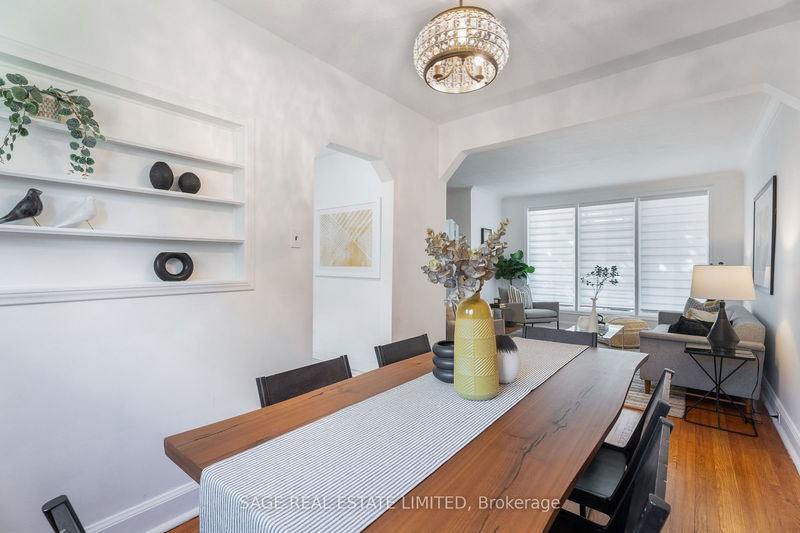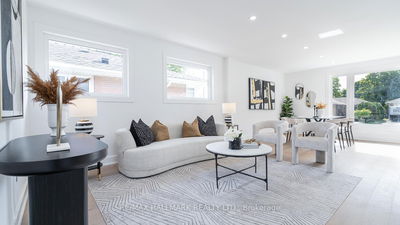59 Cliffside
Birchcliffe-Cliffside | Toronto
$999,900.00
Listed 6 days ago
- 3 bed
- 2 bath
- - sqft
- 4.0 parking
- Detached
Instant Estimate
$1,113,604
+$113,704 compared to list price
Upper range
$1,208,704
Mid range
$1,113,604
Lower range
$1,018,504
Property history
- Now
- Listed on Oct 2, 2024
Listed for $999,900.00
6 days on market
Location & area
Schools nearby
Home Details
- Description
- Discover your dream home in this charming 3 bedroom, 2 bathroom detached side-split, perfectly situated on a sprawling 45 x 141 ft picturesque corner lot for those who love to entertain or seek endless outdoor possibilities. This property features beautifully refinished hardwood floors and a renovated kitchen with stone counters and a subway tile backsplash. The large open-concept living and dining room is bathed in natural light from a stunning 3-pane window overlooking the garden. Enjoy three spacious bedrooms and a basement with potential as an in-law suite or rental apartment, complete with new vinyl flooring, a side entrance and backyard walkout. Additional perks include a new front door, two separate driveways, and a versatile backyard shed. Nestled in the growing Cliffside neighbourhood, you're just steps from The Bluffs, parks, shops, transit and the Scarborough GO station, only two stops from Union. This property combines convenience with the potential for future value growth!
- Additional media
- http://59cliffsidedrive.com/
- Property taxes
- $4,613.61 per year / $384.47 per month
- Basement
- Apartment
- Basement
- Fin W/O
- Year build
- -
- Type
- Detached
- Bedrooms
- 3 + 1
- Bathrooms
- 2
- Parking spots
- 4.0 Total
- Floor
- -
- Balcony
- -
- Pool
- None
- External material
- Brick
- Roof type
- -
- Lot frontage
- -
- Lot depth
- -
- Heating
- Forced Air
- Fire place(s)
- N
- Main
- Living
- 12’12” x 21’5”
- Dining
- 11’1” x 7’9”
- Kitchen
- 11’1” x 7’12”
- 3rd Br
- 9’9” x 7’9”
- Upper
- Prim Bdrm
- 11’2” x 10’4”
- 2nd Br
- 10’8” x 10’4”
- Lower
- Living
- 24’0” x 10’6”
- Dining
- 24’0” x 10’6”
- Kitchen
- 24’0” x 10’6”
- Br
- 13’1” x 10’1”
- Laundry
- 8’0” x 9’3”
Listing Brokerage
- MLS® Listing
- E9377808
- Brokerage
- SAGE REAL ESTATE LIMITED
Similar homes for sale
These homes have similar price range, details and proximity to 59 Cliffside









