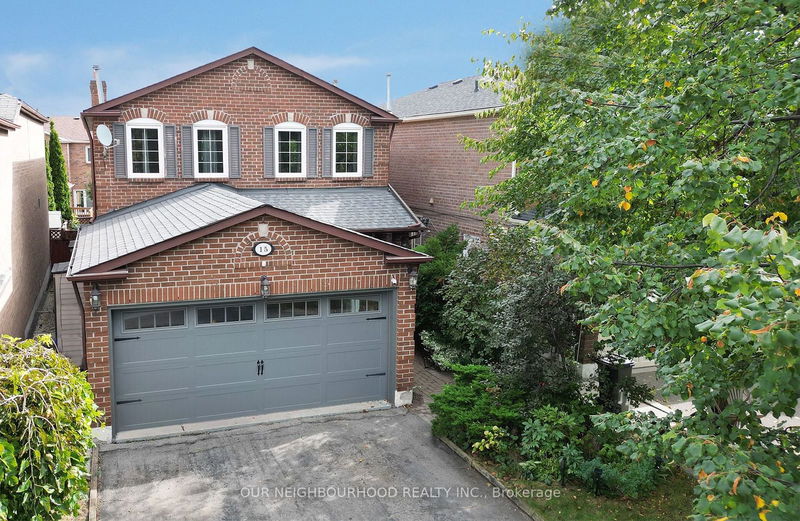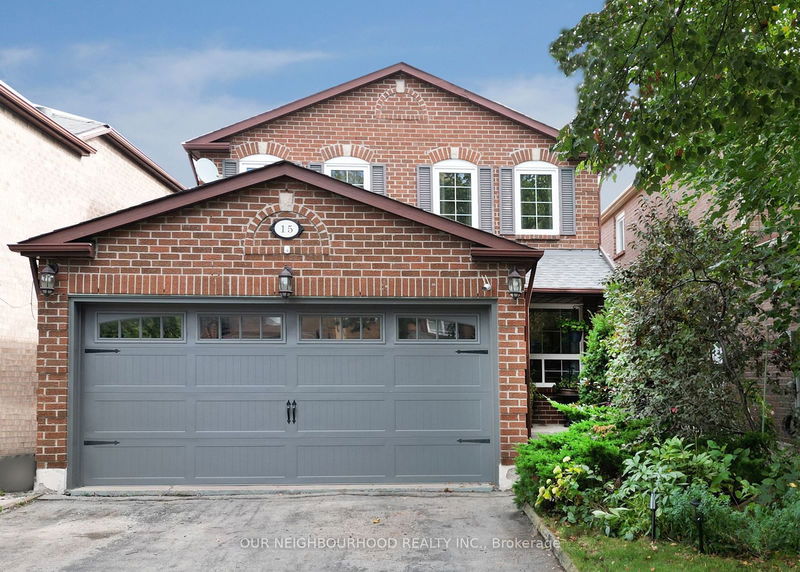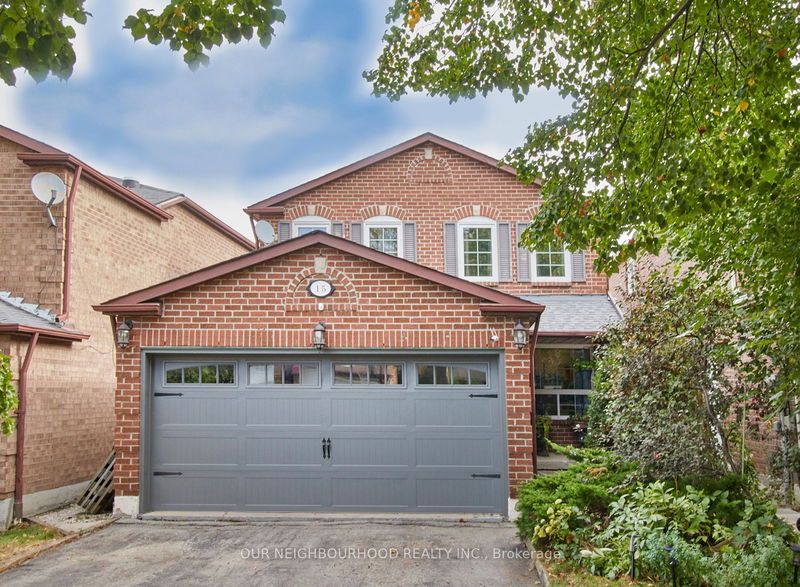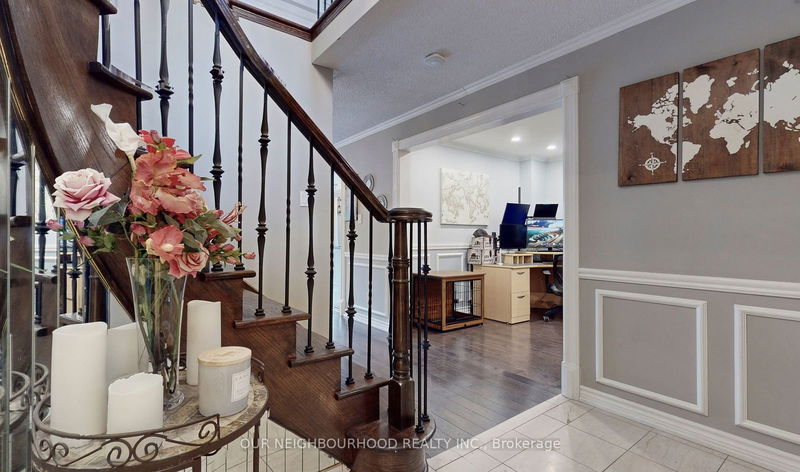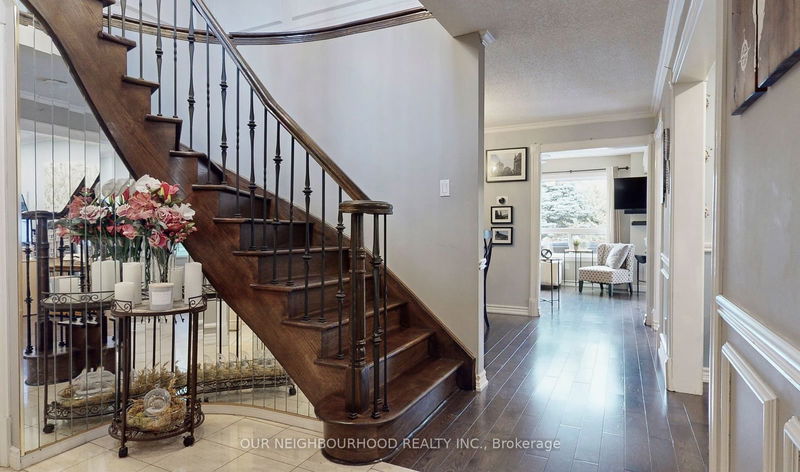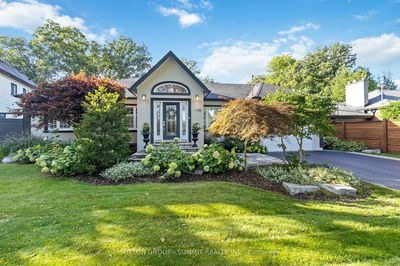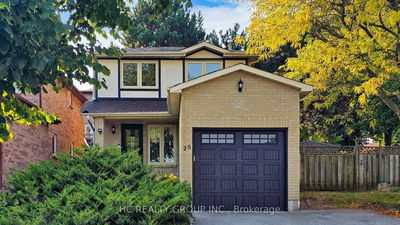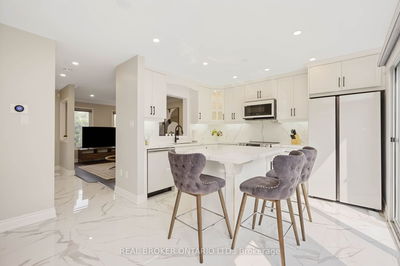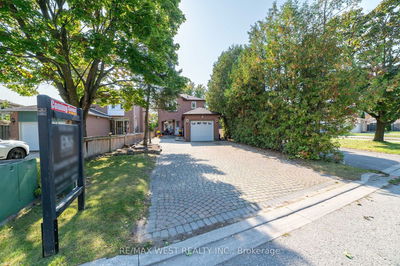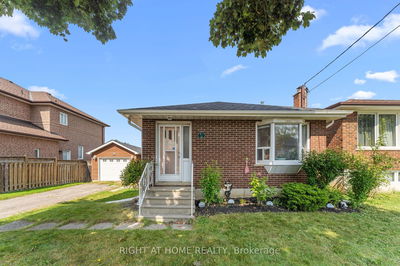15 Portrush
Highland Creek | Toronto
$999,900.00
Listed 11 days ago
- 3 bed
- 3 bath
- - sqft
- 4.0 parking
- Detached
Instant Estimate
$1,095,047
+$95,147 compared to list price
Upper range
$1,172,608
Mid range
$1,095,047
Lower range
$1,017,486
Property history
- Oct 2, 2024
- 11 days ago
Sold conditionally
Listed for $999,900.00 • on market
Location & area
Schools nearby
Home Details
- Description
- Beautiful and well maintained, this property is located on a quiet crescent in a family friendly neighbourhood awaiting your arrival! Upgraded hardwood floors throughout main & 2nd level. Separate large dining room and convenient family room off kitchen overlooking private backyard! Living room redone with smooth ceiling & pot-lights (currently being used as a home office), Gorgeous upgraded hardwood Spiral Staircase as a main focal point upon entering, side entrance leading to finished basement complete with built-in speakers, dry bar, roughed in fireplace, and separate laundry room! The side entrance may allow a potential in-law suite or multi-generational space! Upstairs you will find all bedrooms with gleaming hardwood floors, primary bedroom has been freshly painted and an upgraded ensuite that is to die for! Separate shower, a jetted tub that will be every soaker's desire and smart toilet! This home is spotless and is ready to move in! Conveniently located within walking distance to Cardinal Leger CS, Morris PS, Fidel Centre of Academy as well as Canmore Park! Close to pubic transit and all amenities!
- Additional media
- https://show.tours/15portrushcresscarborough
- Property taxes
- $4,571.00 per year / $380.92 per month
- Basement
- Finished
- Basement
- Sep Entrance
- Year build
- -
- Type
- Detached
- Bedrooms
- 3
- Bathrooms
- 3
- Parking spots
- 4.0 Total | 2.0 Garage
- Floor
- -
- Balcony
- -
- Pool
- None
- External material
- Brick
- Roof type
- -
- Lot frontage
- -
- Lot depth
- -
- Heating
- Forced Air
- Fire place(s)
- Y
- Main
- Kitchen
- 10’4” x 10’0”
- Breakfast
- 10’4” x 7’10”
- Family
- 12’8” x 10’12”
- Living
- 15’7” x 10’8”
- Dining
- 9’8” x 8’6”
- Bsmt
- Rec
- 26’3” x 19’8”
- 2nd
- Prim Bdrm
- 17’11” x 10’4”
- 2nd Br
- 10’6” x 8’10”
- 3rd Br
- 11’2” x 10’4”
Listing Brokerage
- MLS® Listing
- E9377959
- Brokerage
- OUR NEIGHBOURHOOD REALTY INC.
Similar homes for sale
These homes have similar price range, details and proximity to 15 Portrush
