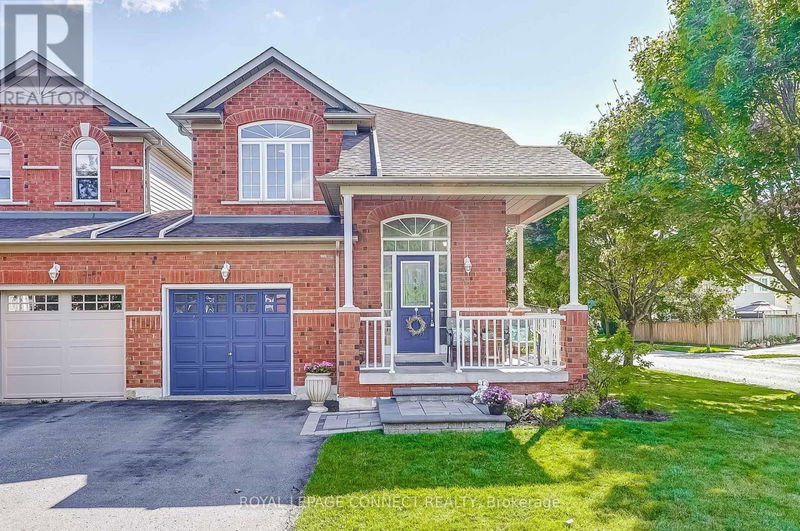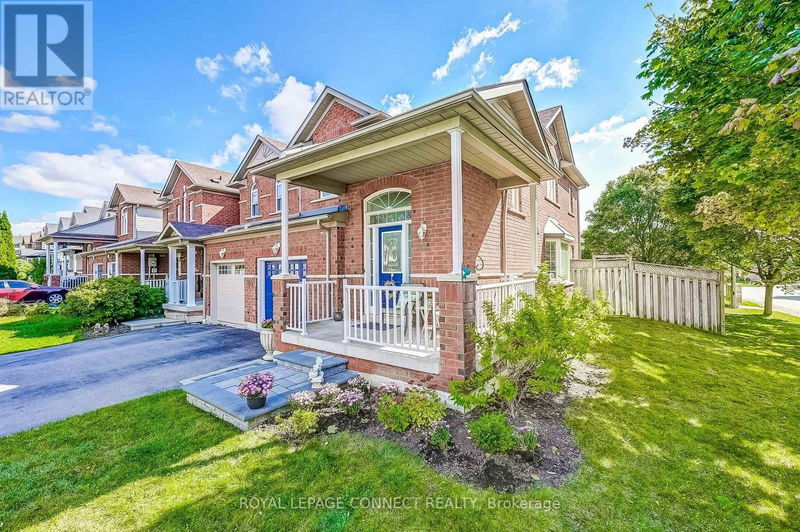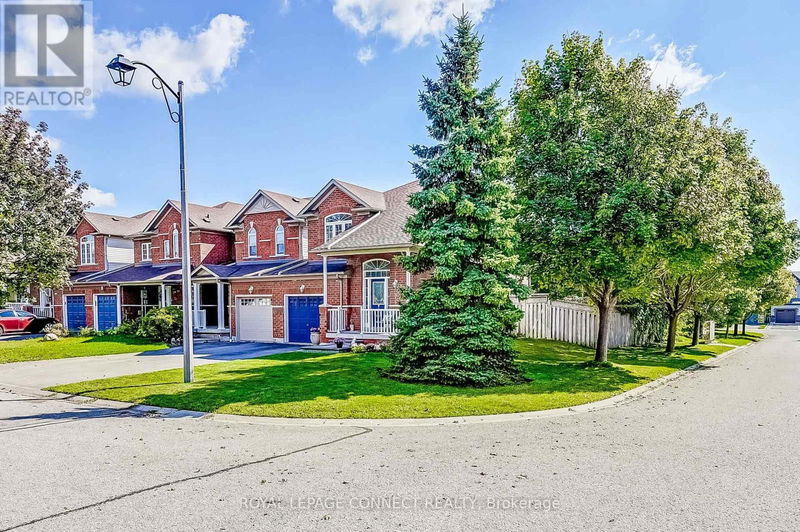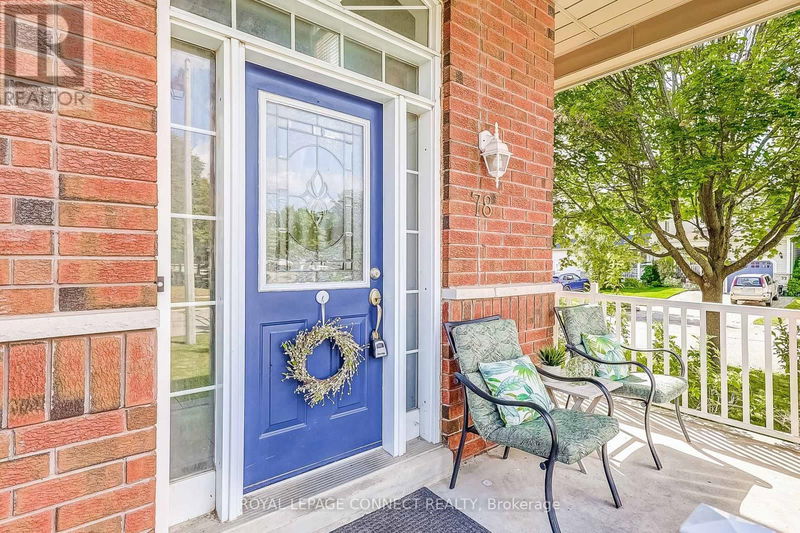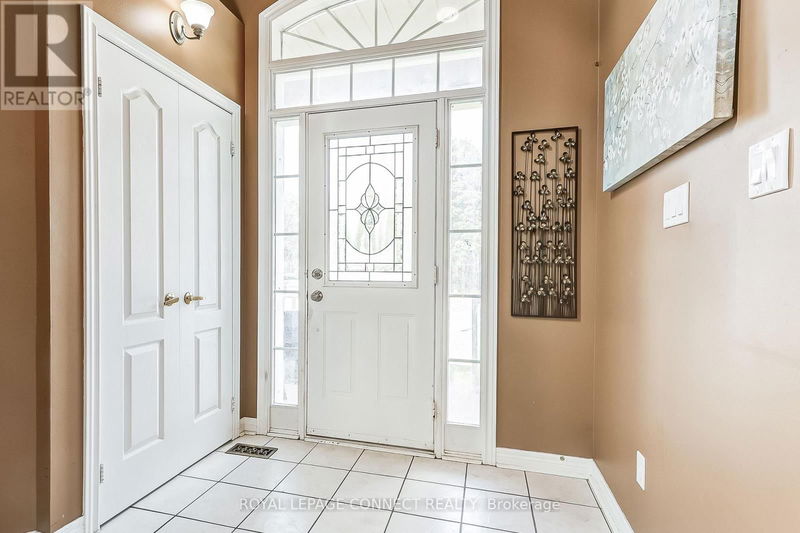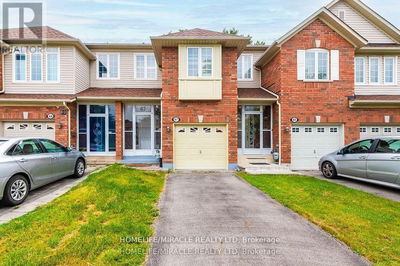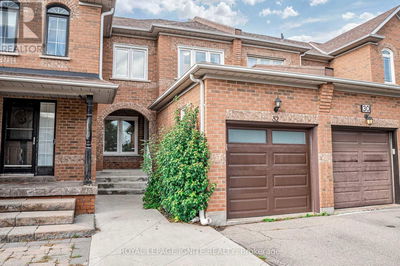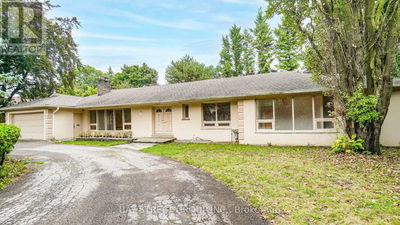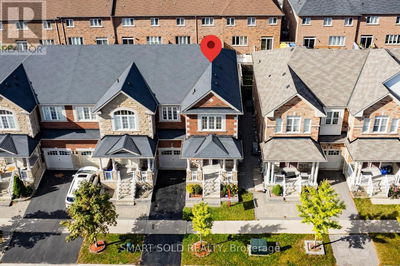78 Melody
Brooklin | Whitby (Brooklin)
$849,900.00
Listed 8 days ago
- 3 bed
- 3 bath
- - sqft
- 3 parking
- Single Family
Open House
Property history
- Now
- Listed on Oct 2, 2024
Listed for $849,900.00
8 days on market
Location & area
Schools nearby
Home Details
- Description
- This charming three-bedroom end unit townhouse (attached at garage only is situated in a tranquil, family-oriented neighborhood in desirable Brooklin. Upon entering, you are greeted by a generous front foyer that provides access to the garage, leading you through the inviting living and dining areas. Head towards the open concept, sunlit eat-in kitchen that overlooks the family room, making it perfect for gatherings with friends and family. The southern-facing private fenced backyard offers a serene retreat, enhanced by the absence of neighbors on the west side. Additionally, the untouched full basement presents an opportunity for customization to suit your preferences. The property is conveniently located within a short distance to public schools, Brooklin High School, parks, and various amenities, making it a home that should not be overlooked. **** EXTRAS **** Roof Reshingled 2017, SS Kitchen Appliances, Carpet Free Home (except stairs), Newer Interlock Front Steps, Maintenance Free Porch Railings & Pillars, Primary Bedroom Window and Patio Door 2023, Main Bath Quartz Counter, Sink & Faucet 2024 (id:39198)
- Additional media
- https://unbranded.youriguide.com/78_melody_dr_whitby_on/
- Property taxes
- $5,455.55 per year / $454.63 per month
- Basement
- Unfinished, N/A
- Year build
- -
- Type
- Single Family
- Bedrooms
- 3
- Bathrooms
- 3
- Parking spots
- 3 Total
- Floor
- Hardwood, Laminate, Ceramic
- Balcony
- -
- Pool
- -
- External material
- Brick
- Roof type
- -
- Lot frontage
- -
- Lot depth
- -
- Heating
- Forced air, Natural gas
- Fire place(s)
- -
- Main level
- Living room
- 12’10” x 9’8”
- Dining room
- 10’4” x 9’10”
- Family room
- 13’1” x 11’7”
- Kitchen
- 10’10” x 8’4”
- Eating area
- 9’11” x 9’2”
- Second level
- Primary Bedroom
- 14’7” x 11’6”
- Bedroom 2
- 12’2” x 10’8”
- Bedroom 3
- 10’8” x 9’11”
Listing Brokerage
- MLS® Listing
- E9377974
- Brokerage
- ROYAL LEPAGE CONNECT REALTY
Similar homes for sale
These homes have similar price range, details and proximity to 78 Melody
