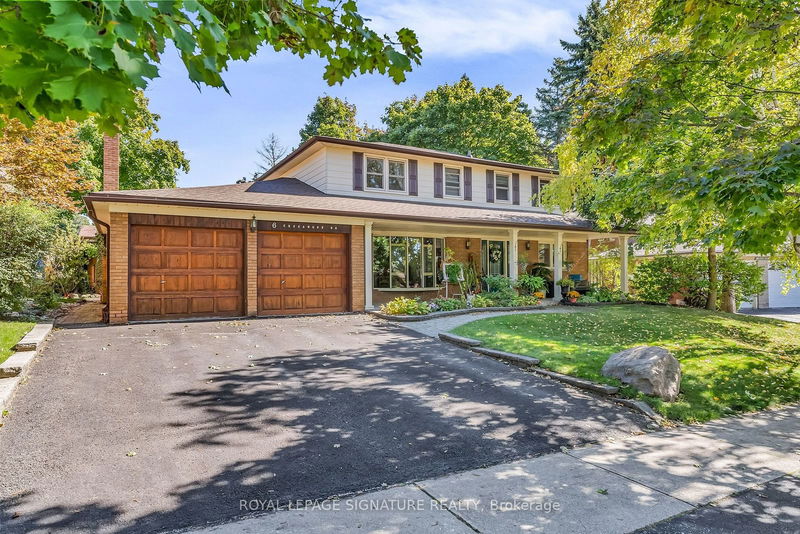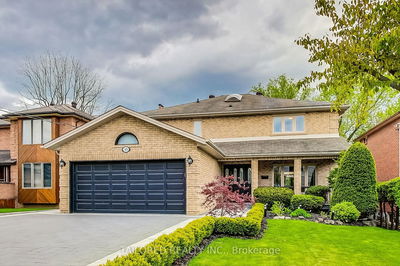6 Creekwood
Morningside | Toronto
$1,375,000.00
Listed 5 days ago
- 4 bed
- 5 bath
- - sqft
- 4.0 parking
- Detached
Instant Estimate
$1,425,399
+$50,399 compared to list price
Upper range
$1,554,298
Mid range
$1,425,399
Lower range
$1,296,501
Property history
- Now
- Listed on Oct 2, 2024
Listed for $1,375,000.00
5 days on market
Location & area
Schools nearby
Home Details
- Description
- This charming home in the prestigious Seven Oaks neighbourhood perfectly blending space, style, and comfort. The heart of the home is a Wolstencroft kitchen, with rich cherrywood cabinetry, hardwood floors, and a large bow window that frames stunning views of the backyard, complete with a child-safe fenced inground pool, gazebo and an awesome separate garden area. With 4 bedrooms, 5 baths, a cozy 'great' room, and versatile lower-level spaces, this home has room for everyone. Its prime location offers convenience, just minutes from the 401, Rouge Valley, Centenary Hospital, University of Toronto Scarborough, and Centennial College.
- Additional media
- https://my.matterport.com/show/?m=tBsAksnqGGt&mls=1
- Property taxes
- $5,593.56 per year / $466.13 per month
- Basement
- Finished
- Year build
- -
- Type
- Detached
- Bedrooms
- 4
- Bathrooms
- 5
- Parking spots
- 4.0 Total | 2.0 Garage
- Floor
- -
- Balcony
- -
- Pool
- Inground
- External material
- Alum Siding
- Roof type
- -
- Lot frontage
- -
- Lot depth
- -
- Heating
- Forced Air
- Fire place(s)
- Y
- Ground
- Living
- 25’3” x 12’3”
- Dining
- 18’12” x 12’6”
- Kitchen
- 17’11” x 10’11”
- Breakfast
- 15’2” x 6’10”
- Laundry
- 11’4” x 5’10”
- 2nd
- Prim Bdrm
- 16’1” x 12’3”
- 2nd Br
- 14’8” x 12’10”
- 3rd Br
- 11’10” x 10’3”
- 4th Br
- 12’2” x 9’5”
- Bsmt
- Rec
- 14’8” x 12’9”
- Games
- 17’11” x 11’3”
- Other
- 11’9” x 11’3”
Listing Brokerage
- MLS® Listing
- E9377171
- Brokerage
- ROYAL LEPAGE SIGNATURE REALTY
Similar homes for sale
These homes have similar price range, details and proximity to 6 Creekwood









