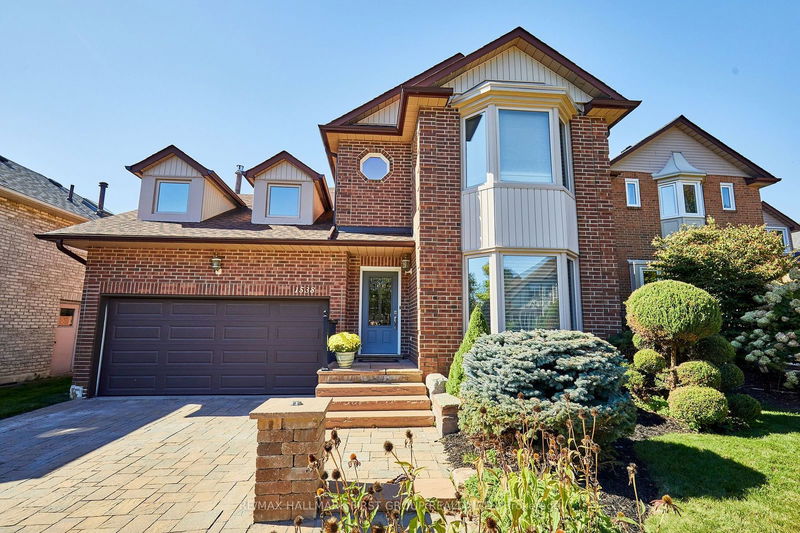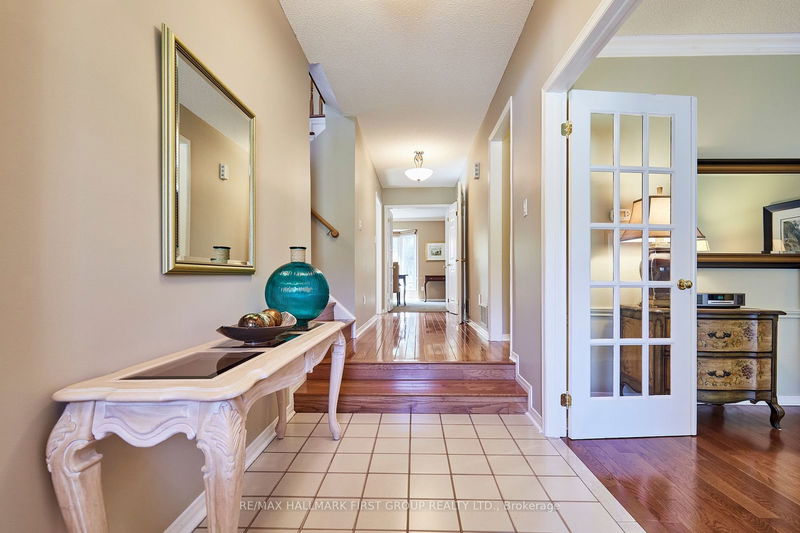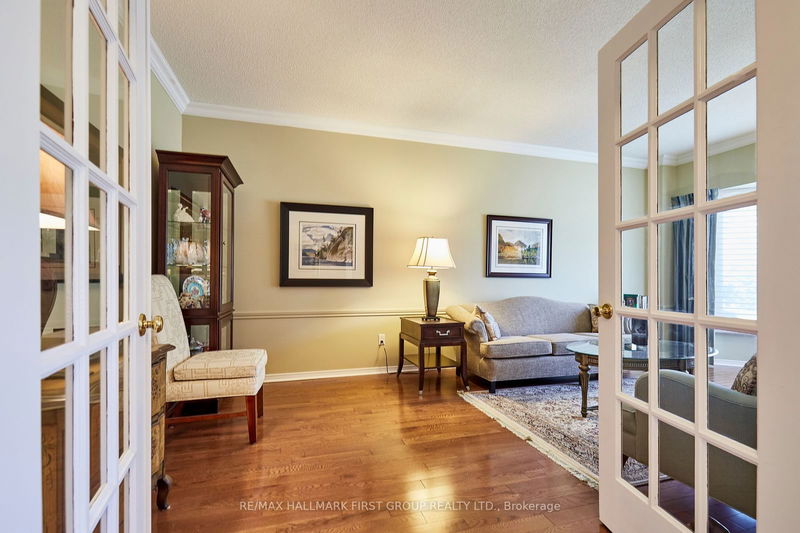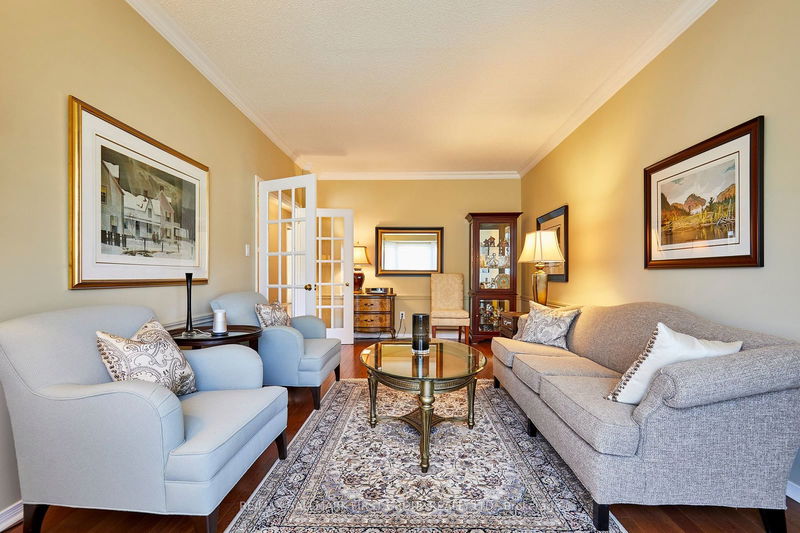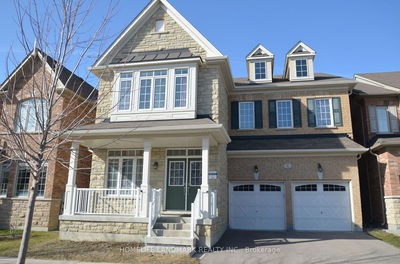1538 Huntsmill
Liverpool | Pickering
$1,275,000.00
Listed 5 days ago
- 4 bed
- 3 bath
- 2000-2500 sqft
- 5.0 parking
- Detached
Instant Estimate
$1,243,490
-$31,510 compared to list price
Upper range
$1,326,121
Mid range
$1,243,490
Lower range
$1,160,859
Property history
- Now
- Listed on Oct 2, 2024
Listed for $1,275,000.00
5 days on market
Location & area
Schools nearby
Home Details
- Description
- Welcome to this meticulously maintained home in the sought-after John Boddy neighbourhood. This vibrant community is surrounded by lush parklands, playgrounds, and sports facilities, with Altona Forest nearby, offering scenic walking trails for nature lovers. The highly rated William Dunbar Public School is just a short walk away, and the area is well served by transit, including quick access to Pickering GO. The picturesque waterfront and a variety of fine dining, shopping and easy access to 401 and 407 are all close by. Inside, the home blends elegance with practical design. The inviting sunken foyer leads to a separate living room with gleaming hardwood floors, perfect for entertaining. The formal dining room overlooks the beautifully landscaped garden and deck, while the spacious kitchen boasts stunning granite countertops and a breakfast area with a walkout to the fenced backyard. The family room, featuring a gas fireplace and a walkout to a sundeck, is ideal for gatherings. The finished recreation and games room provides additional space for family events and entertaining.
- Additional media
- https://unbranded.youriguide.com/1538_huntsmill_dr_pickering_on/
- Property taxes
- $7,025.20 per year / $585.43 per month
- Basement
- Finished
- Year build
- 31-50
- Type
- Detached
- Bedrooms
- 4
- Bathrooms
- 3
- Parking spots
- 5.0 Total | 2.0 Garage
- Floor
- -
- Balcony
- -
- Pool
- None
- External material
- Brick
- Roof type
- -
- Lot frontage
- -
- Lot depth
- -
- Heating
- Forced Air
- Fire place(s)
- Y
- Ground
- Living
- 19’9” x 11’1”
- Dining
- 14’5” x 9’9”
- Kitchen
- 10’9” x 9’9”
- Breakfast
- 9’9” x 10’2”
- Foyer
- 11’10” x 5’2”
- In Betwn
- Family
- 17’2” x 16’6”
- Upper
- Prim Bdrm
- 15’3” x 17’2”
- 2nd Br
- 11’2” x 8’0”
- 3rd Br
- 12’1” x 10’1”
- 4th Br
- 10’2” x 10’12”
- Bsmt
- Rec
- 18’2” x 24’5”
- Utility
- 9’2” x 11’11”
Listing Brokerage
- MLS® Listing
- E9377197
- Brokerage
- RE/MAX HALLMARK FIRST GROUP REALTY LTD.
Similar homes for sale
These homes have similar price range, details and proximity to 1538 Huntsmill
