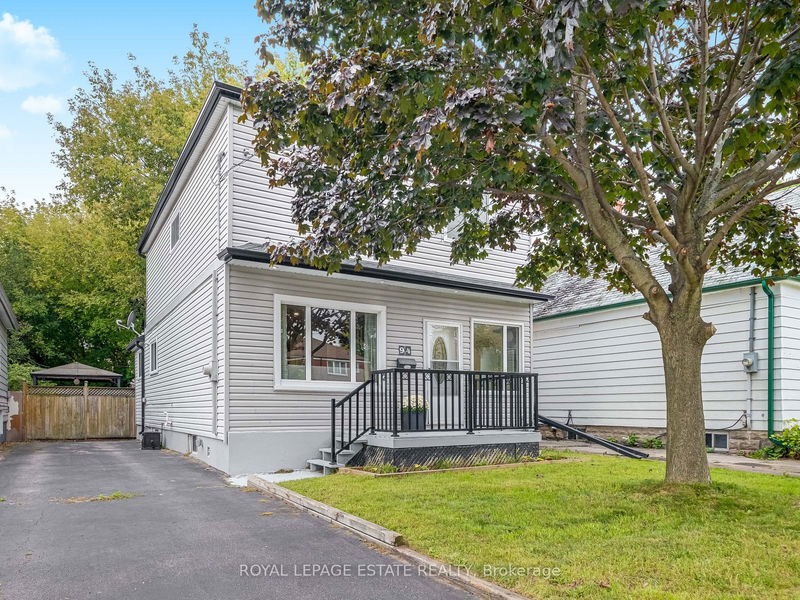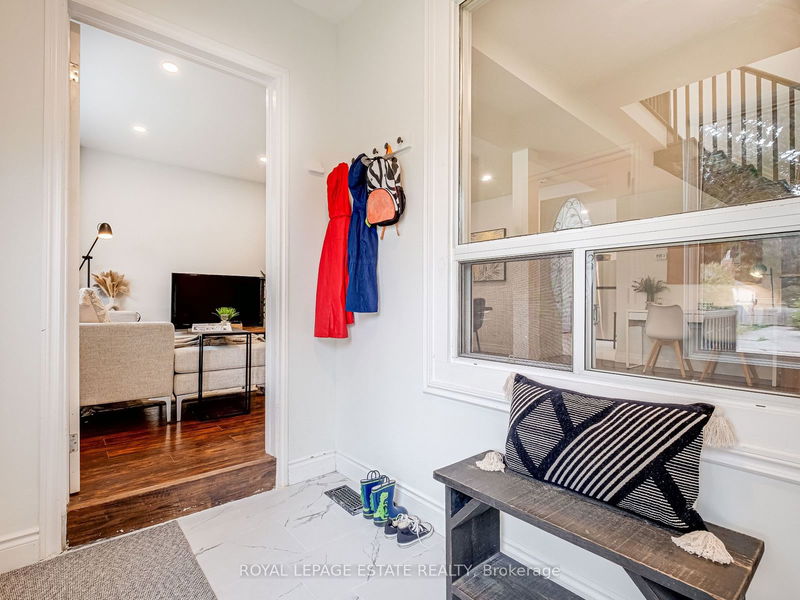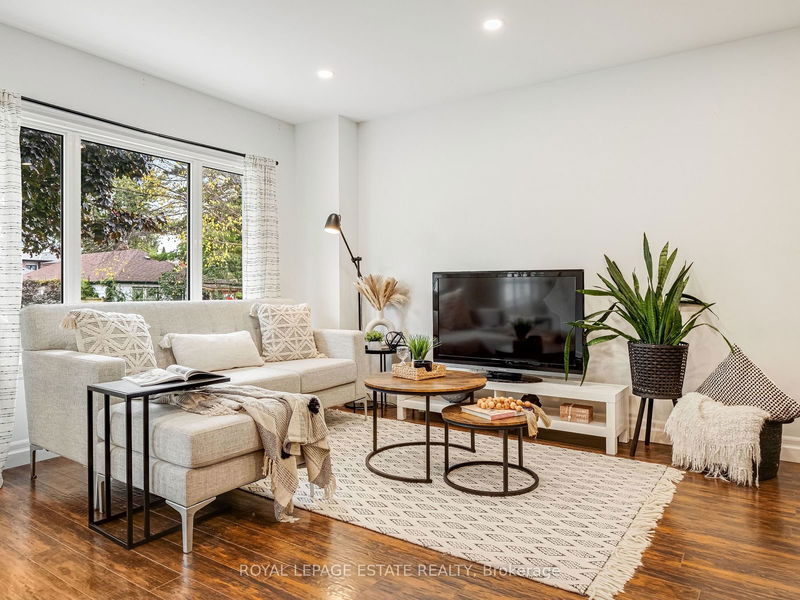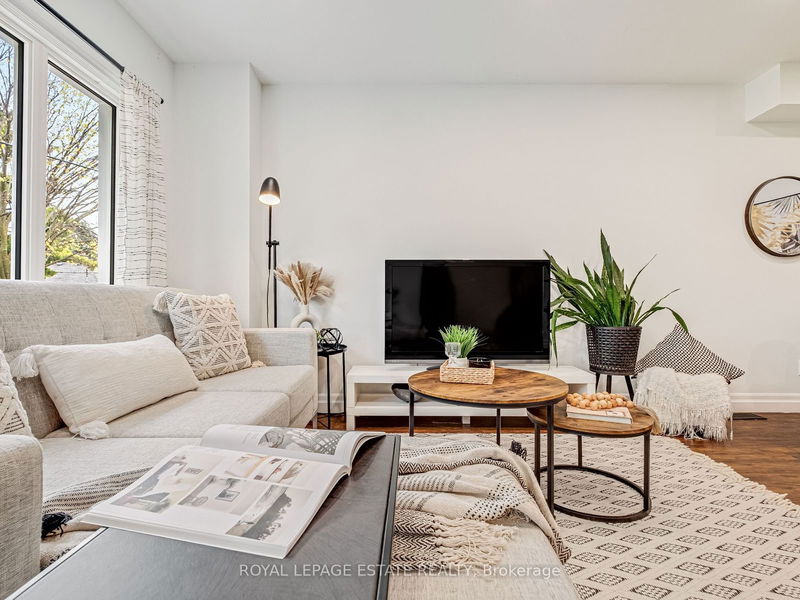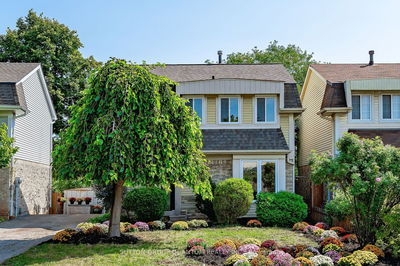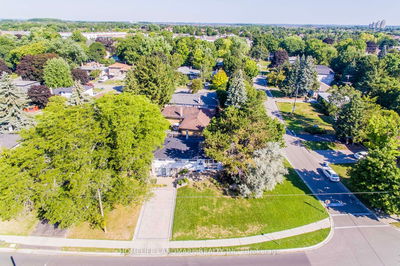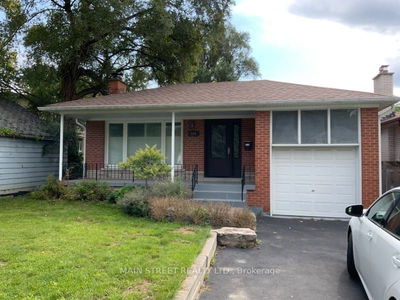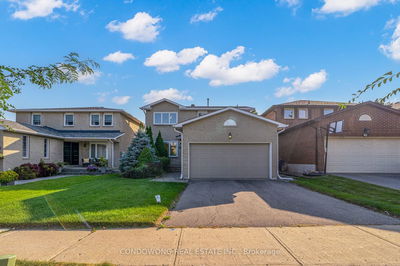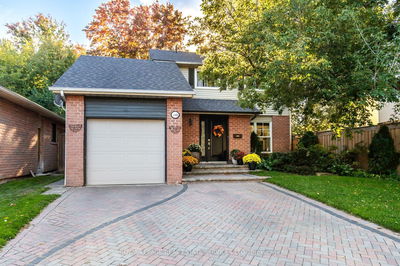94 Meighen
O'Connor-Parkview | Toronto
$1,049,000.00
Listed 8 days ago
- 3 bed
- 3 bath
- - sqft
- 4.0 parking
- Detached
Instant Estimate
$1,136,980
+$87,980 compared to list price
Upper range
$1,251,120
Mid range
$1,136,980
Lower range
$1,022,840
Property history
- Now
- Listed on Oct 2, 2024
Listed for $1,049,000.00
8 days on market
- Sep 6, 2024
- 1 month ago
Terminated
Listed for $1,088,000.00 • 14 days on market
- Aug 8, 2024
- 2 months ago
Terminated
Listed for $1,338,000.00 • 29 days on market
- Apr 12, 2024
- 6 months ago
Terminated
Listed for $1,368,880.00 • 17 days on market
- Mar 1, 2024
- 7 months ago
Terminated
Listed for $1,428,000.00 • about 1 month on market
- Apr 11, 2023
- 2 years ago
Leased
Listed for $3,700.00 • about 2 months on market
Location & area
Schools nearby
Home Details
- Description
- Welcome to 94 Meighen Ave, a charming 2-storey detached home in the family-friendly O'Connor-Parkview neighbourhood. This freshly renovated home offers a warm, inviting atmosphere. The open-concept living and dining area is designed for both everyday comfort and entertaining. The brand new eat in kitchen is tastefully done with access to a mud/laundry room that has potential for added storage or a pantry. The walkout from the mudroom leads to the expansive backyard, perfect for enjoying morning coffee, outdoor dining, or hosting lively gatherings. The second level has a large primary bedroom with great storage and it's own access to a newly added second floor washroom. The other 2 bedrooms are both a generous size with great closet space. The lower level with additional laundry, washroom, new kitchen and a great room, adds incredible flexibility as a nanny/in-law suite or the possibility to generate additional income. Ideally situated near Taylor Creek Park and well-regarded schools, including George Webster Elementary and East York Collegiate, this home offers both family-friendly amenities and easy city access. You'll also love the convenience of nearby big box stores for all your shopping needs, Commuting is a breeze with nearby TTC bus routes connecting to Coxwell and Woodbine Stations, along with quick access to the DVP..
- Additional media
- -
- Property taxes
- $5,642.40 per year / $470.20 per month
- Basement
- Finished
- Basement
- Sep Entrance
- Year build
- -
- Type
- Detached
- Bedrooms
- 3
- Bathrooms
- 3
- Parking spots
- 4.0 Total
- Floor
- -
- Balcony
- -
- Pool
- None
- External material
- Vinyl Siding
- Roof type
- -
- Lot frontage
- -
- Lot depth
- -
- Heating
- Forced Air
- Fire place(s)
- N
- Main
- Living
- 18’10” x 11’4”
- Dining
- 14’9” x 9’4”
- Kitchen
- 12’10” x 11’3”
- Foyer
- 0’0” x 0’0”
- Other
- 0’0” x 0’0”
- 2nd
- Prim Bdrm
- 17’1” x 10’8”
- 2nd Br
- 10’3” x 10’2”
- 3rd Br
- 10’3” x 9’10”
- Lower
- Rec
- 20’0” x 6’7”
- Kitchen
- 0’0” x 0’0”
- Laundry
- 10’2” x 6’1”
Listing Brokerage
- MLS® Listing
- E9378516
- Brokerage
- ROYAL LEPAGE ESTATE REALTY
Similar homes for sale
These homes have similar price range, details and proximity to 94 Meighen
