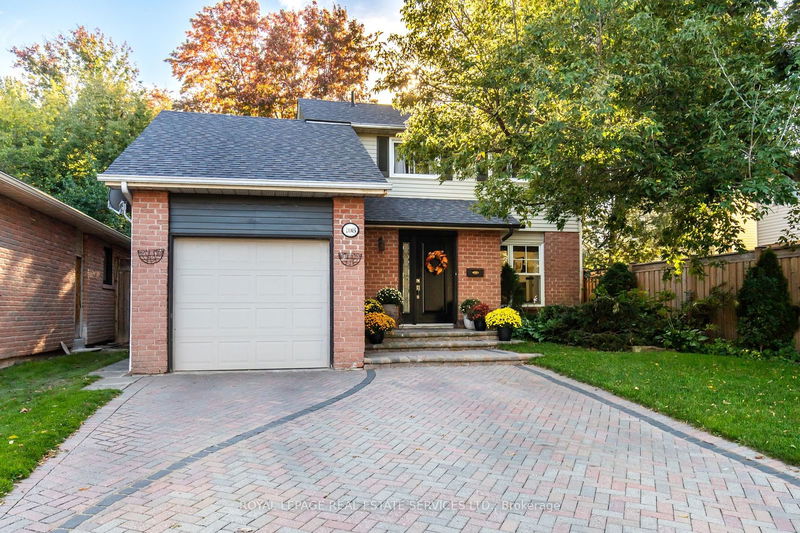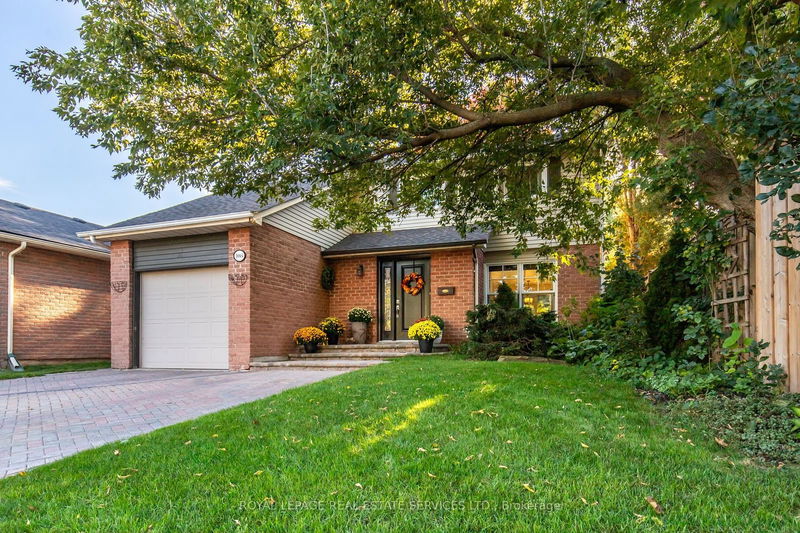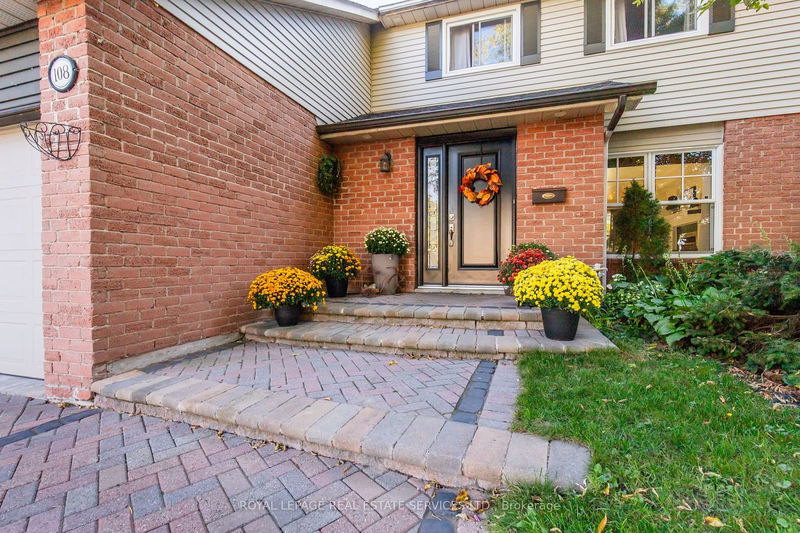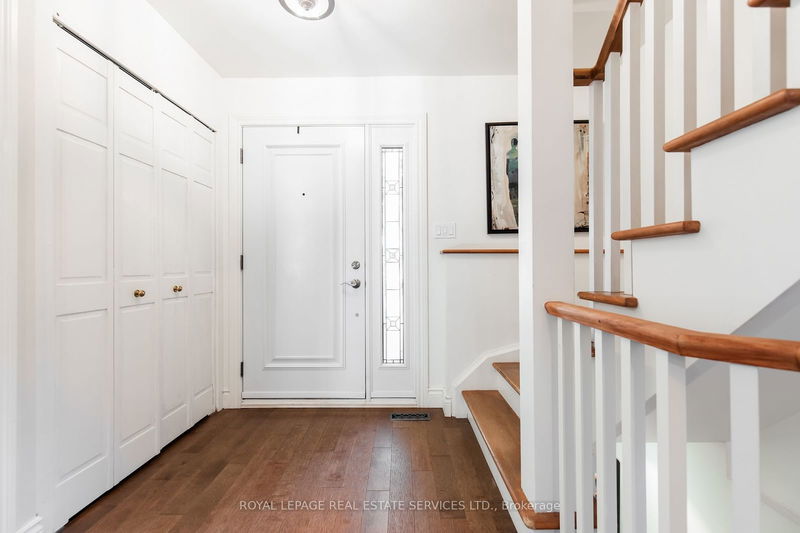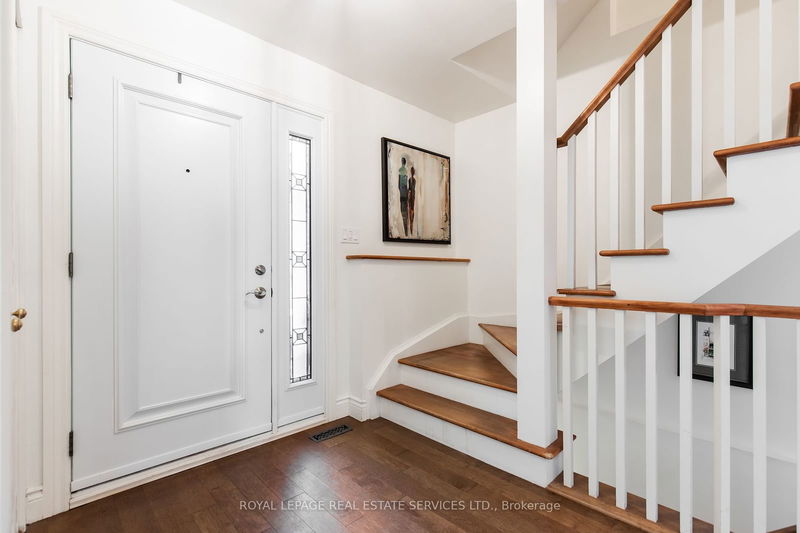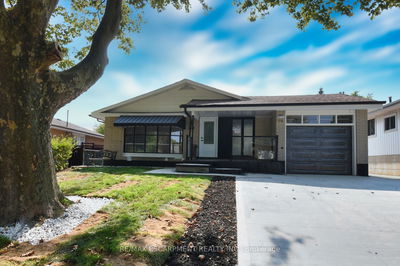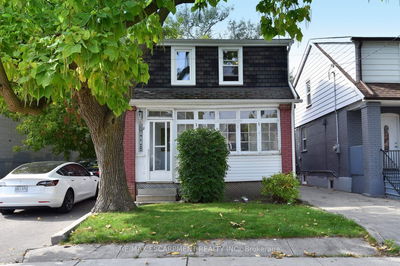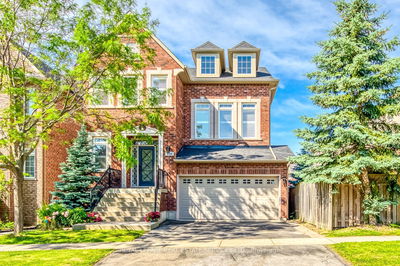108 Chalmers
Bronte West | Oakville
$1,200,000.00
Listed about 17 hours ago
- 3 bed
- 2 bath
- 1100-1500 sqft
- 2.0 parking
- Detached
Instant Estimate
$1,178,058
-$21,942 compared to list price
Upper range
$1,269,703
Mid range
$1,178,058
Lower range
$1,086,413
Property history
- Now
- Listed on Oct 9, 2024
Listed for $1,200,000.00
1 day on market
Location & area
Schools nearby
Home Details
- Description
- Welcome to 108 CHALMERS ST in desirable Bronte. Stunning detached backing onto the forest of Shell Park. This 3 bedroom, 1.5 bath home features an open floor plan living/dining room with gas fireplace. Bright white shaker style kitchen features soapstone countertops, Stainless Appliances and a breakfast bar peninsula with seating for 2. A custom built in hutch compliments this beautiful kitchen. Walk out to the Tranquil and Private Backyard backing onto Shell Park, Fully Fenced, Mature Gardens, and Large Deck perfect for entertaining or relaxing. The basement has a large finished Recreation Room and a generous laundry with plenty of storage. Double interlock Driveway and 1 Car Garage with door to backyard. Steps To Lake, Beach, Trails, Restaurants, Boutiques, Cafes, Harbour. Rarely Offered Detached in this Prime Location Is One You Don't Want To Miss Out On, Come See It Today! See Floor Plan and iGuide Tour.
- Additional media
- https://unbranded.youriguide.com/108_chalmers_st_oakville_on/
- Property taxes
- $4,607.79 per year / $383.98 per month
- Basement
- Finished
- Basement
- Full
- Year build
- 31-50
- Type
- Detached
- Bedrooms
- 3
- Bathrooms
- 2
- Parking spots
- 2.0 Total | 1.0 Garage
- Floor
- -
- Balcony
- -
- Pool
- None
- External material
- Brick
- Roof type
- -
- Lot frontage
- -
- Lot depth
- -
- Heating
- Forced Air
- Fire place(s)
- N
- Main
- Foyer
- 8’10” x 6’8”
- Living
- 14’11” x 10’10”
- Dining
- 10’10” x 9’3”
- Kitchen
- 14’9” x 9’6”
- Bathroom
- 6’4” x 2’8”
- 2nd
- Prim Bdrm
- 15’4” x 10’0”
- 2nd Br
- 12’6” x 11’1”
- 3rd Br
- 11’3” x 8’10”
- Bathroom
- 8’8” x 5’3”
- Bsmt
- Rec
- 23’6” x 10’9”
- Laundry
- 17’10” x 9’6”
Listing Brokerage
- MLS® Listing
- W9388943
- Brokerage
- ROYAL LEPAGE REAL ESTATE SERVICES LTD.
Similar homes for sale
These homes have similar price range, details and proximity to 108 Chalmers
