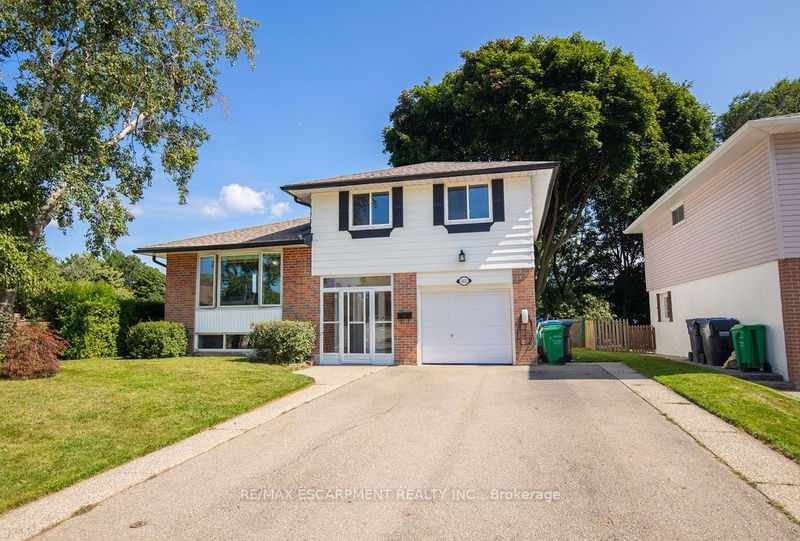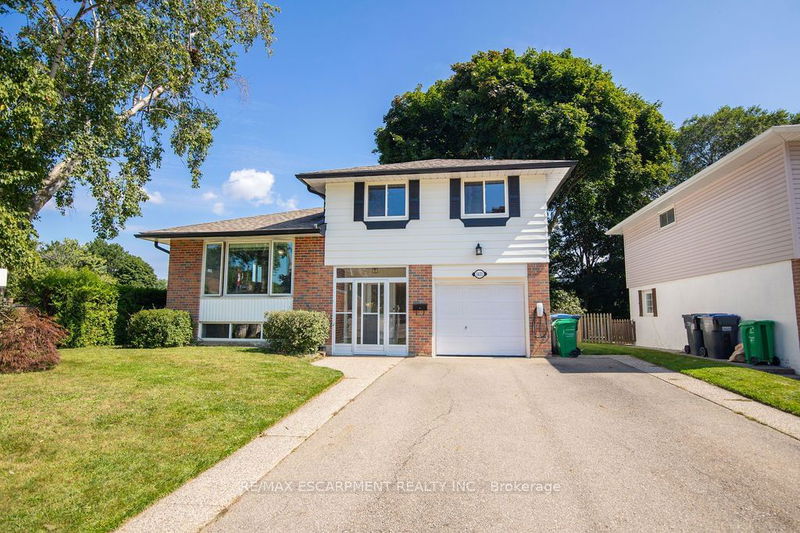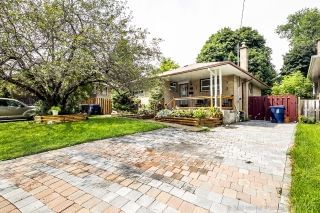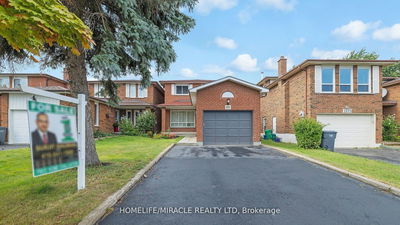1431 Lewisham
Clarkson | Mississauga
$999,900.00
Listed 6 days ago
- 3 bed
- 2 bath
- 1100-1500 sqft
- 5.0 parking
- Detached
Instant Estimate
$1,071,191
+$71,291 compared to list price
Upper range
$1,161,845
Mid range
$1,071,191
Lower range
$980,538
Property history
- Now
- Listed on Oct 2, 2024
Listed for $999,900.00
6 days on market
- Aug 23, 2024
- 2 months ago
Terminated
Listed for $1,149,000.00 • about 1 month on market
Location & area
Schools nearby
Home Details
- Description
- Listing reword Spacious 4 level side split on large lot & premium high demand Location! Situated in Whiteoaks French immersion Elementary and Iona Catholic Secondary school boundaries, steps to parks, community centre library & pool, walking distance to Clarkson GO make this home ideal for commuters and growing families alike. Ground level features an inviting Family Room that can double as Guest room/Office, with updated 3 piece bathroom, key-controlled sliding door to yard & lower deck! Upper level boasts sun-filled open Living & Dining Room with oak hardwood floors and oversized window make this layout ideal for entertaining guests. Kitchen equipped with ample cabinet & counter space, thoughtful pass through and breakfast bar, opens to treed views of the backyard + 2nd level deck walk out to enjoy your morning coffee or the calm summer nights. Large fenced private backyard with multi level decks, mature trees, hot tub and pool feels like an oasis escape. Extra large principal bedroom, 4 piece main bathroom, plus 2 more bedrooms upstairs complete the layout. Professionally finished basement featuring above grade windows provides additional living space, well lit laundry/utility room and 2 crawl spaces for bonus storage. EV charger rough-in outside the single car garage. Don't miss the opportunity to make this lovely Clarkson home your own - book your showing today!
- Additional media
- https://my.matterport.com/show/?m=Tu73hHcyPL6&brand=0
- Property taxes
- $5,651.49 per year / $470.96 per month
- Basement
- Finished
- Year build
- 51-99
- Type
- Detached
- Bedrooms
- 3
- Bathrooms
- 2
- Parking spots
- 5.0 Total | 1.0 Garage
- Floor
- -
- Balcony
- -
- Pool
- Abv Grnd
- External material
- Alum Siding
- Roof type
- -
- Lot frontage
- -
- Lot depth
- -
- Heating
- Forced Air
- Fire place(s)
- N
- Main
- Living
- 22’5” x 14’2”
- Br
- 15’6” x 9’5”
- Family
- 15’2” x 12’11”
- Lower
- Laundry
- 14’12” x 5’10”
- 2nd
- Kitchen
- 15’3” x 9’5”
- Dining
- 10’3” x 7’10”
- Prim Bdrm
- 16’9” x 9’10”
- 2nd Br
- 10’2” x 13’3”
- 3rd Br
- 13’3” x 12’11”
Listing Brokerage
- MLS® Listing
- W9378045
- Brokerage
- RE/MAX ESCARPMENT REALTY INC.
Similar homes for sale
These homes have similar price range, details and proximity to 1431 Lewisham









