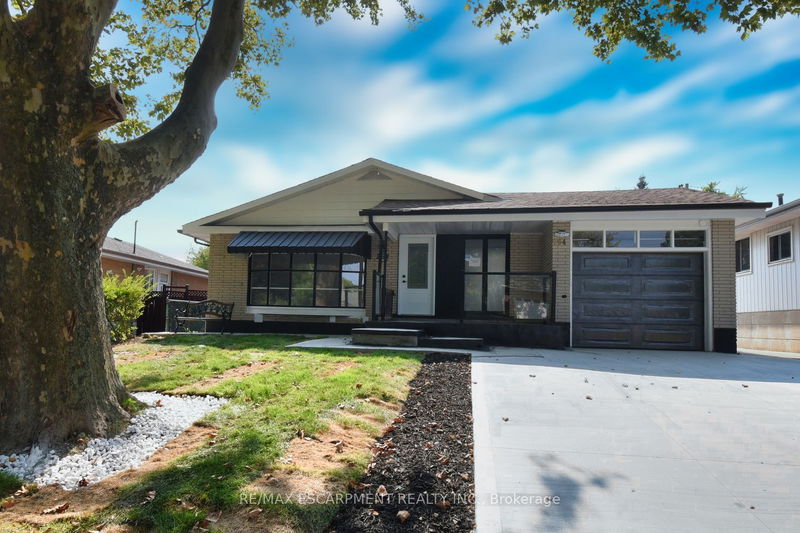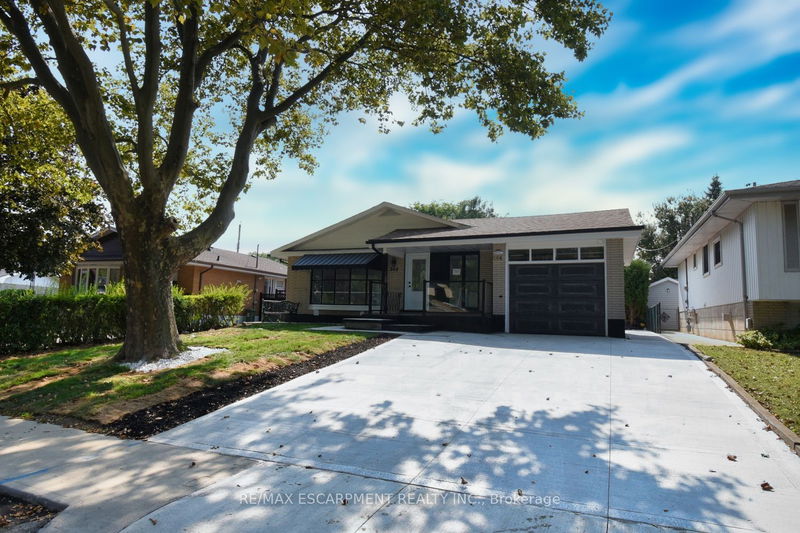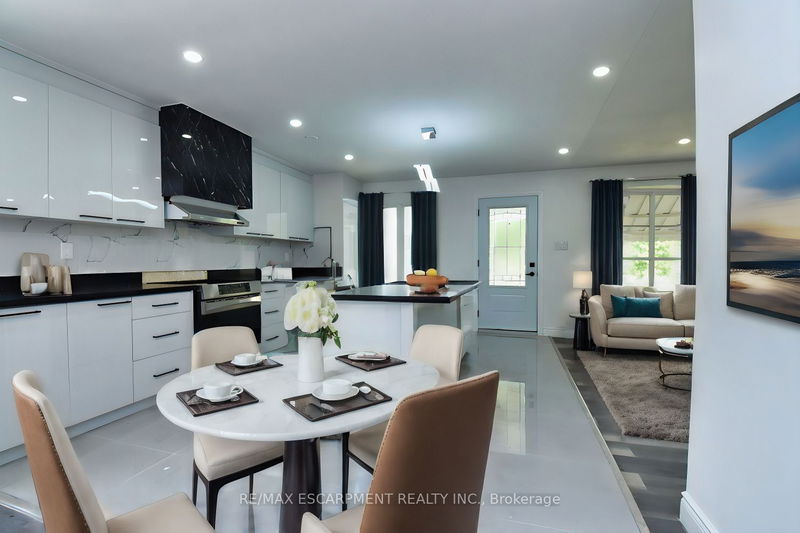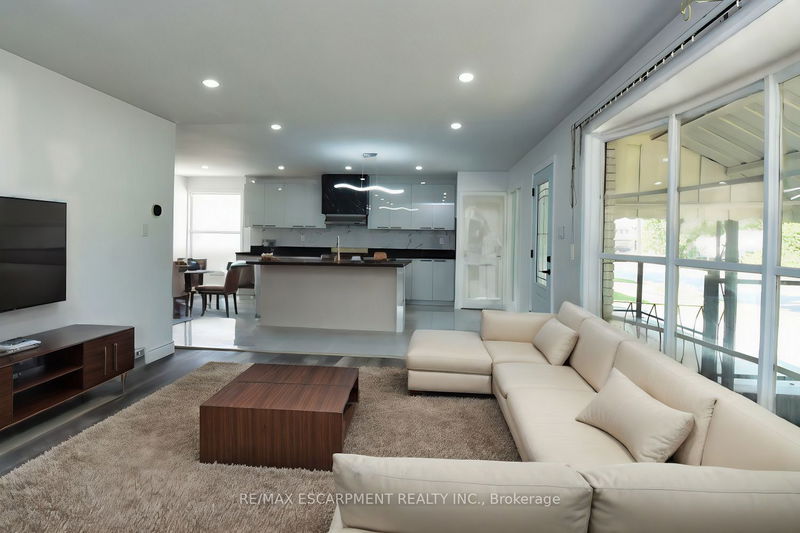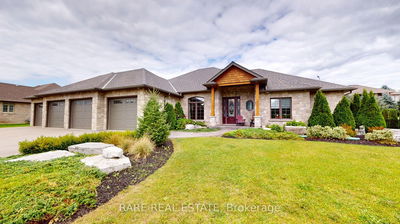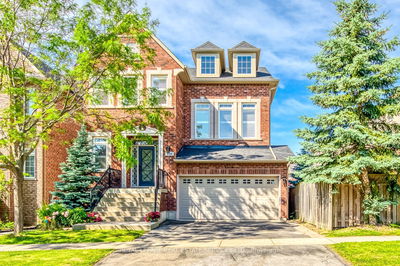264 St Andrews
Vincent | Hamilton
$929,997.00
Listed 24 days ago
- 3 bed
- 3 bath
- - sqft
- 6.0 parking
- Detached
Instant Estimate
$905,509
-$24,488 compared to list price
Upper range
$992,623
Mid range
$905,509
Lower range
$818,395
Property history
- Sep 16, 2024
- 24 days ago
Price Change
Listed for $929,997.00 • 23 days on market
Location & area
Schools nearby
Home Details
- Description
- RSA & IRREG. Wow! Exciting to present a Legal duplex (up & down units) or for your personal use. Separate self contained 2 units. Approx 2300 sq ft.. Sq footage is for total living space for upper & lower unit. 3 bedrooms each Note: lower unit has lots of sunlight and bright. Newly modern renovated both units and a must to view! You can live in one unit and have someone help pay your expenses or have a joint venture of 2 buyers owning this property. New 1inch water line for great water pressure. New garage door. New double concrete driveway. You are surrounded by scenic escarpment treed setting. Near all amenities. Virtual staging.
- Additional media
- https://www.venturehomes.ca/trebtour.asp?tourid=68267
- Property taxes
- $4,701.51 per year / $391.79 per month
- Basement
- Finished
- Basement
- Full
- Year build
- -
- Type
- Detached
- Bedrooms
- 3 + 3
- Bathrooms
- 3
- Parking spots
- 6.0 Total | 5.0 Garage
- Floor
- -
- Balcony
- -
- Pool
- None
- External material
- Brick
- Roof type
- -
- Lot frontage
- -
- Lot depth
- -
- Heating
- Forced Air
- Fire place(s)
- N
- Bsmt
- Br
- 11’3” x 9’7”
- Kitchen
- 13’4” x 10’1”
- Living
- 13’9” x 10’12”
- Br
- 12’0” x 10’6”
- Br
- 12’8” x 11’1”
- Main
- Kitchen
- 13’6” x 22’8”
- Living
- 15’9” x 13’6”
- Laundry
- 3’3” x 3’3”
- Br
- 13’4” x 9’1”
- Br
- 11’8” x 8’6”
- Prim Bdrm
- 13’7” x 12’0”
Listing Brokerage
- MLS® Listing
- X9351458
- Brokerage
- RE/MAX ESCARPMENT REALTY INC.
Similar homes for sale
These homes have similar price range, details and proximity to 264 St Andrews
