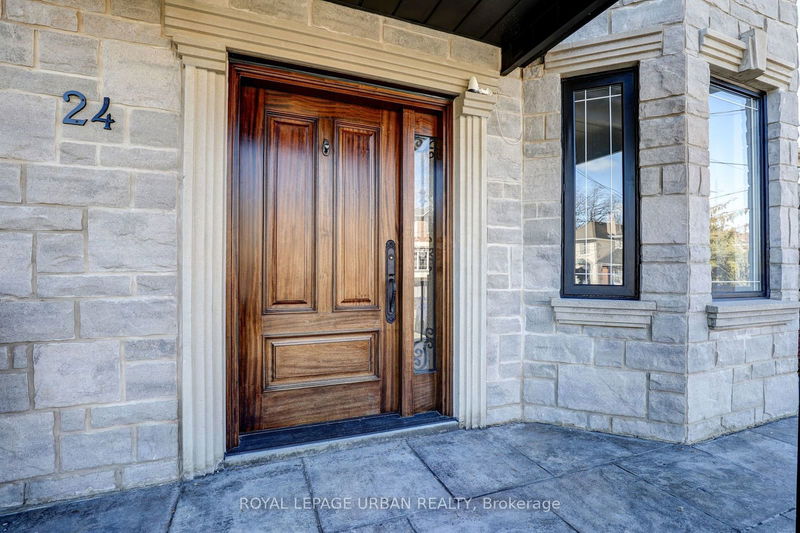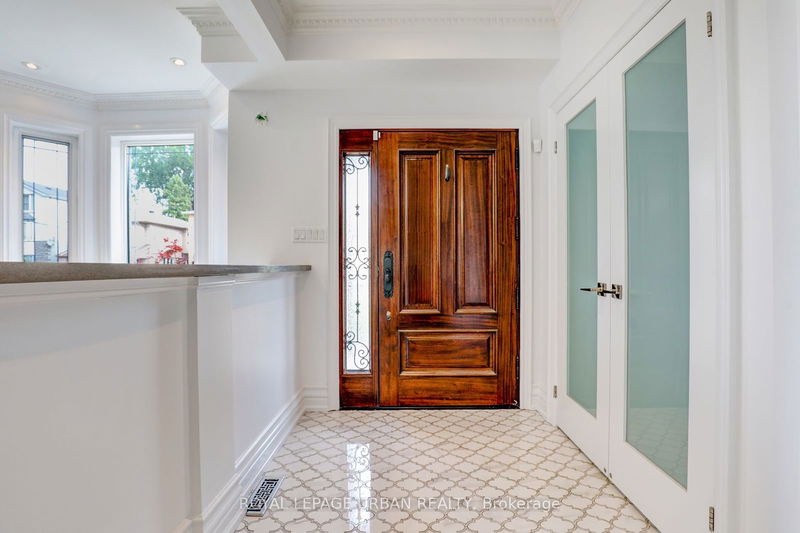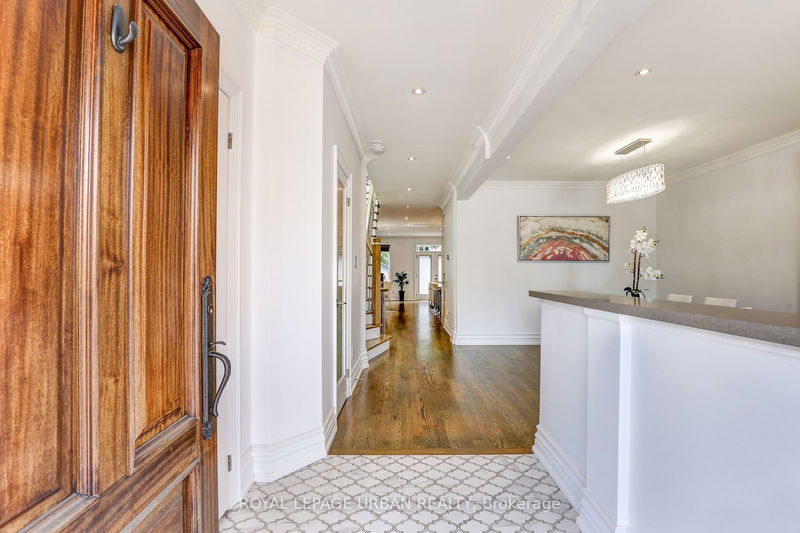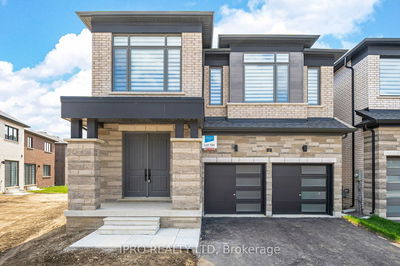24 Stanhope
Broadview North | Toronto
$2,169,000.00
Listed 5 days ago
- 4 bed
- 4 bath
- 3500-5000 sqft
- 5.0 parking
- Detached
Instant Estimate
$2,076,713
-$92,287 compared to list price
Upper range
$2,288,872
Mid range
$2,076,713
Lower range
$1,864,553
Property history
- Now
- Listed on Oct 2, 2024
Listed for $2,169,000.00
5 days on market
- Sep 6, 2024
- 1 month ago
Terminated
Listed for $2,299,000.00 • 25 days on market
- Feb 7, 2024
- 8 months ago
Terminated
Listed for $2,299,000.00 • 20 days on market
- Dec 11, 2023
- 10 months ago
Leased
Listed for $6,000.00 • 3 months on market
- Nov 13, 2023
- 11 months ago
Terminated
Listed for $2,389,000.00 • 3 months on market
- Nov 7, 2022
- 2 years ago
Leased
Listed for $6,000.00 • about 2 months on market
- Oct 17, 2022
- 2 years ago
Terminated
Listed for $2,369,900.00 • about 1 month on market
Location & area
Schools nearby
Home Details
- Description
- This Totally Renovated 4 Bed 4 Bath Detached 2-Storey Custom Home Is Located In The Golden Triangle Area Of Pape & O'Connor. Close To All Amenities - Daycare, Schools, Shops, Churches, & 3 Bus Stops To Pape Subway. Private Drive With Single Detached Garage & Parking For 4 Cars. Way Too Many Extras To List. Over 3,800 Sq Ft Of Living Space. Show & Sell!
- Additional media
- https://www.myhometour.ca/24stanhope/mht.html
- Property taxes
- $6,662.74 per year / $555.23 per month
- Basement
- Finished
- Basement
- Sep Entrance
- Year build
- -
- Type
- Detached
- Bedrooms
- 4 + 1
- Bathrooms
- 4
- Parking spots
- 5.0 Total | 1.0 Garage
- Floor
- -
- Balcony
- -
- Pool
- None
- External material
- Stone
- Roof type
- -
- Lot frontage
- -
- Lot depth
- -
- Heating
- Forced Air
- Fire place(s)
- Y
- Main
- Living
- 26’8” x 10’6”
- Dining
- 26’8” x 10’6”
- Kitchen
- 12’5” x 11’1”
- Family
- 22’5” x 11’9”
- Pantry
- 13’1” x 32’10”
- 2nd
- Prim Bdrm
- 21’2” x 12’9”
- 2nd Br
- 10’6” x 10’8”
- 3rd Br
- 10’6” x 10’8”
- 4th Br
- 11’12” x 10’2”
- Bsmt
- Rec
- 23’3” x 13’7”
Listing Brokerage
- MLS® Listing
- E9378600
- Brokerage
- ROYAL LEPAGE URBAN REALTY
Similar homes for sale
These homes have similar price range, details and proximity to 24 Stanhope









