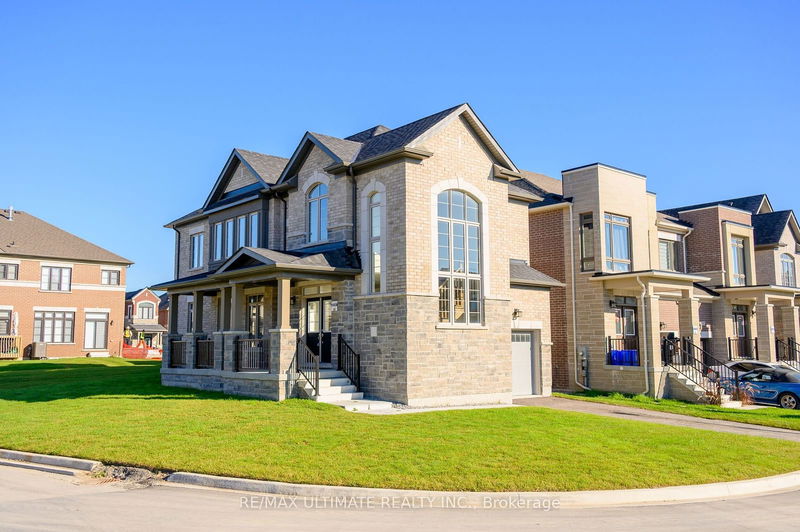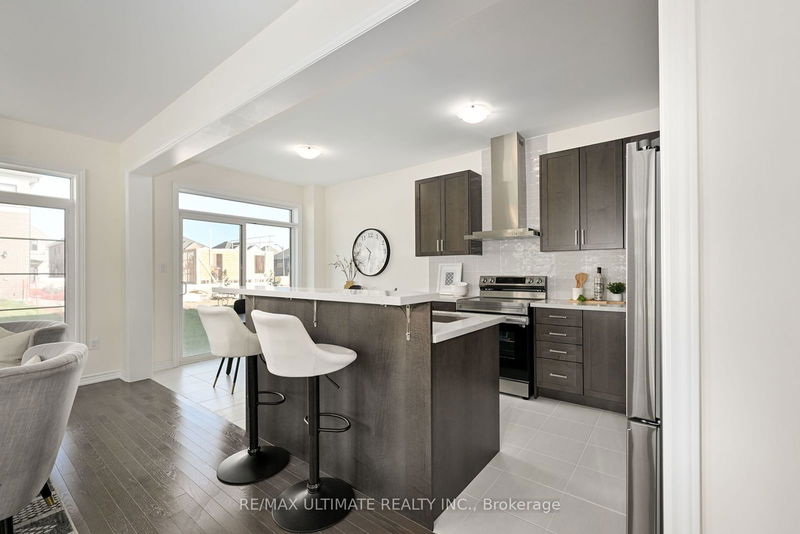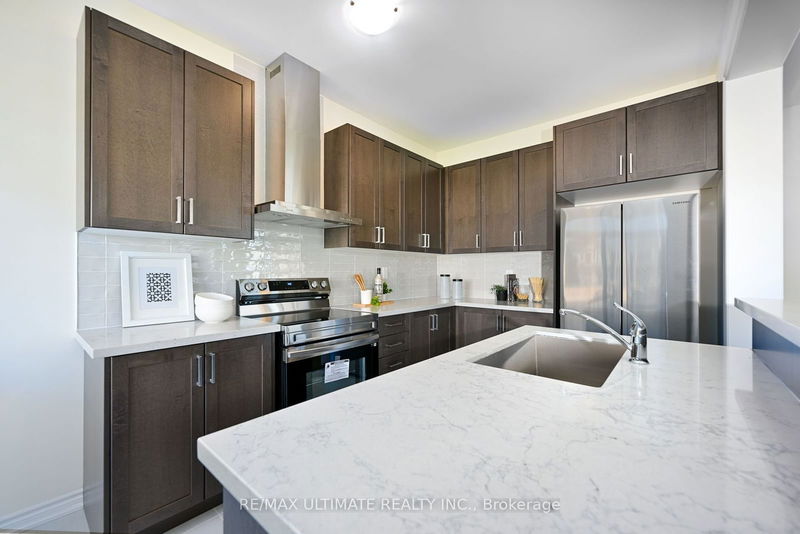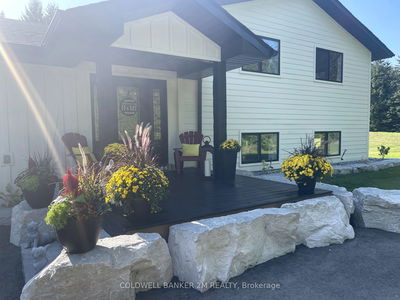2 Armilia
Rural Whitby | Whitby
$1,179,990.00
Listed 4 days ago
- 4 bed
- 3 bath
- - sqft
- 3.0 parking
- Detached
Instant Estimate
$1,185,042
+$5,052 compared to list price
Upper range
$1,296,520
Mid range
$1,185,042
Lower range
$1,073,565
Property history
- Now
- Listed on Oct 3, 2024
Listed for $1,179,990.00
4 days on market
Location & area
Schools nearby
Home Details
- Description
- Welcome To 2 Armilia Place, Discover This Beautiful, Brand New Detached Home Featuring 4 Bedrooms And An Impressive 2.050 Sq.Ft. Of Above-Grade Living Space! As You Enter The Front Foyer, You'll Be Greeted By The Inviting Open-Concept Layout Of The Main Floor, Showcasing A Stylish Mix Of Hardwood And Tile Flooring. The Kitchen Is Truly The Centrepiece, Seamlessly Connecting To The Great Room And Dining Areas, Boasting A Spacious Center Island, Stunning Quartz Countertops, And A Full Suite Of Stainless Steel Appliances. Perfect For Entertaining, The Great Room With Its Cozy Gas Fireplace Sets The Stage For Sunday Night Football Or Fun Game Nights With Friends. Make Your Way Up The Oak Stairs To The Second Level, Where You'll Find Your Primary Bedroom, Designed For Ultimate Comfort, Including A Generous Walk-In Closet And A Luxurious 4-Piece Ensuite. This House Offers The Perfect Mix Of Style And Practicality, Making It An Ideal Choice For Anyone Searching For A Remarkable Place To Call Home. Don't Miss Out On The Opportunity To Make 2 Armilia Place Yours!
- Additional media
- https://youtu.be/wnfO3eSfyOs
- Property taxes
- $0.00 per year / $0.00 per month
- Basement
- Full
- Basement
- Unfinished
- Year build
- -
- Type
- Detached
- Bedrooms
- 4
- Bathrooms
- 3
- Parking spots
- 3.0 Total | 1.0 Garage
- Floor
- -
- Balcony
- -
- Pool
- None
- External material
- Brick
- Roof type
- -
- Lot frontage
- -
- Lot depth
- -
- Heating
- Forced Air
- Fire place(s)
- Y
- Main
- Great Rm
- 13’7” x 12’12”
- Dining
- 14’0” x 12’8”
- Kitchen
- 10’12” x 8’12”
- Breakfast
- 8’12” x 8’0”
- 2nd
- Prim Bdrm
- 15’7” x 11’7”
- 2nd Br
- 10’10” x 10’0”
- 3rd Br
- 12’5” x 10’0”
- 4th Br
- 12’7” x 10’0”
Listing Brokerage
- MLS® Listing
- E9379504
- Brokerage
- RE/MAX ULTIMATE REALTY INC.
Similar homes for sale
These homes have similar price range, details and proximity to 2 Armilia









