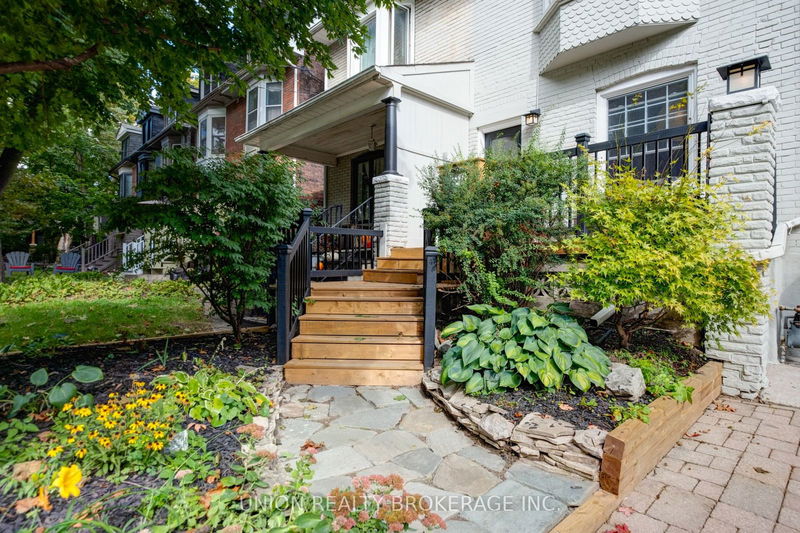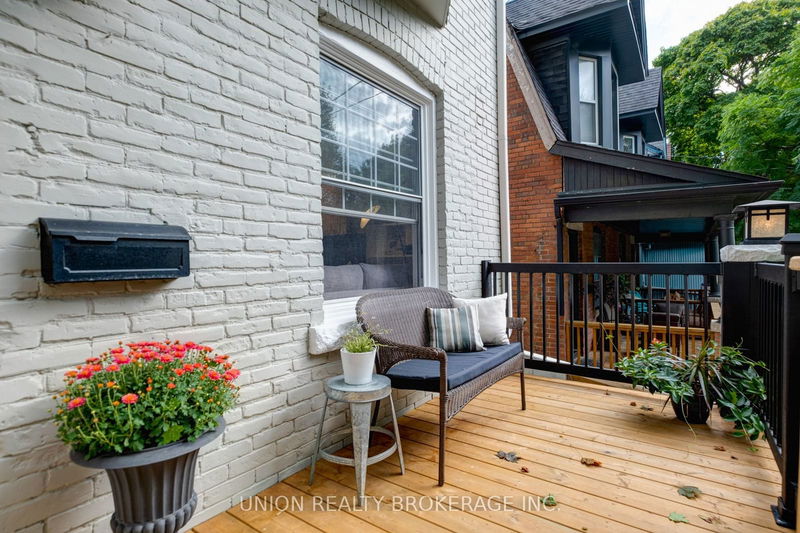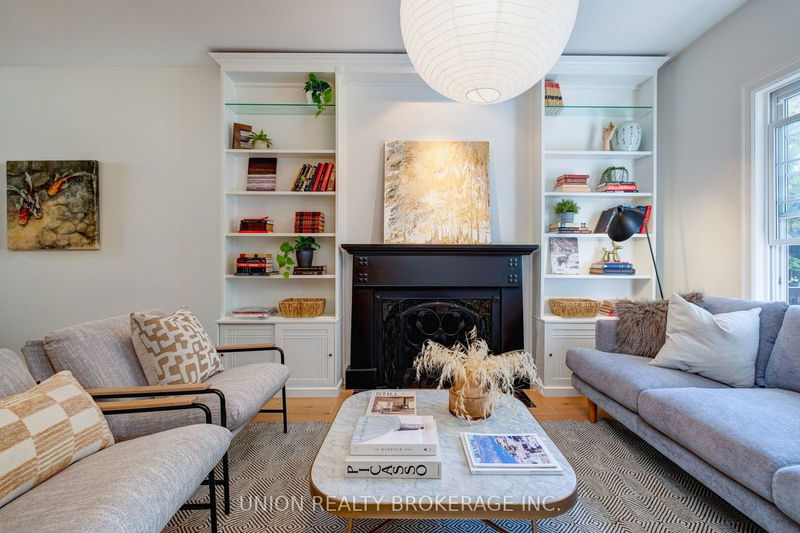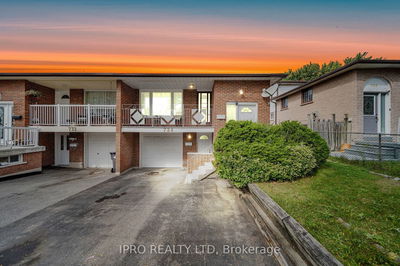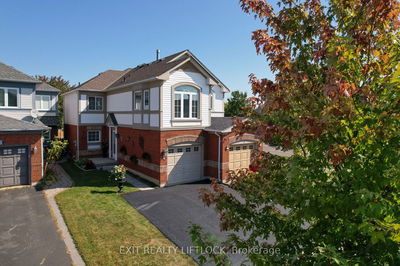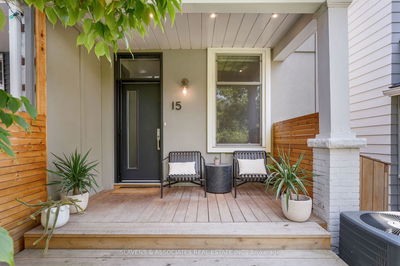111 Coady
South Riverdale | Toronto
$1,249,900.00
Listed 4 days ago
- 2 bed
- 2 bath
- 1100-1500 sqft
- 2.0 parking
- Semi-Detached
Instant Estimate
$1,375,449
+$125,549 compared to list price
Upper range
$1,515,927
Mid range
$1,375,449
Lower range
$1,234,971
Property history
- Now
- Listed on Oct 3, 2024
Listed for $1,249,900.00
4 days on market
Location & area
Schools nearby
Home Details
- Description
- Welcome to 111 Coady Ave. Situated on one of the prettiest streets in the vibrant Leslieville community. Welcomed by a large front porch, inside, you will find high ceilings, a wood-burning fireplace, exposed brick galore, beautiful fresh new wide plank engineered oak floors throughout, and plenty of natural light. The large kitchen has granite countertops, a large kitchen island with storage and stainless steel appliances. The glass sliding doors have a walkout to a large back deck. The second floor has a large primary bedroom with a bay window and wall-to-wall closet space. You will also find a handy linen closet and a spacious second bedroom with a closet overlooking the back. The glorious spa-like 5-piece bath is sure to fit your bill! Newly renovated with a calm palette, you will find an original claw foot tub, a large walk-in shower, and a double sink vanity. Relax in your tub as you look at the sky through the huge skylight. The second floor also offers a convenient separate two-piece powder room. You will also notice the property is L-shaped with a detached garage and two-car parking. It's a rare find on this street.
- Additional media
- https://my.matterport.com/show/?m=4QYHFxY4Kpk
- Property taxes
- $5,829.61 per year / $485.80 per month
- Basement
- Full
- Year build
- 100+
- Type
- Semi-Detached
- Bedrooms
- 2
- Bathrooms
- 2
- Parking spots
- 2.0 Total | 1.0 Garage
- Floor
- -
- Balcony
- -
- Pool
- None
- External material
- Brick
- Roof type
- -
- Lot frontage
- -
- Lot depth
- -
- Heating
- Forced Air
- Fire place(s)
- Y
- Main
- Living
- 12’6” x 10’8”
- Dining
- 12’8” x 11’8”
- Kitchen
- 15’4” x 10’7”
- 2nd
- Prim Bdrm
- 12’8” x 12’9”
- Br
- 13’7” x 9’5”
- Bathroom
- 11’9” x 10’8”
- Bsmt
- Rec
- 39’12” x 14’2”
Listing Brokerage
- MLS® Listing
- E9379530
- Brokerage
- UNION REALTY BROKERAGE INC.
Similar homes for sale
These homes have similar price range, details and proximity to 111 Coady

