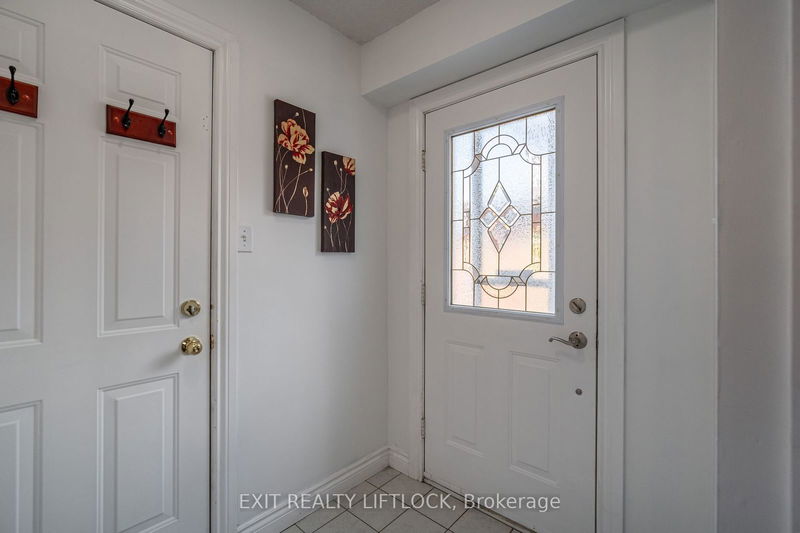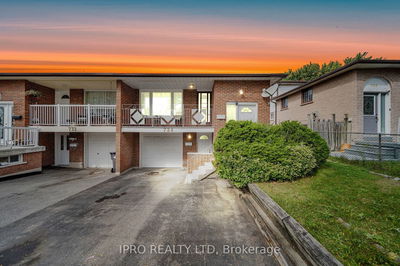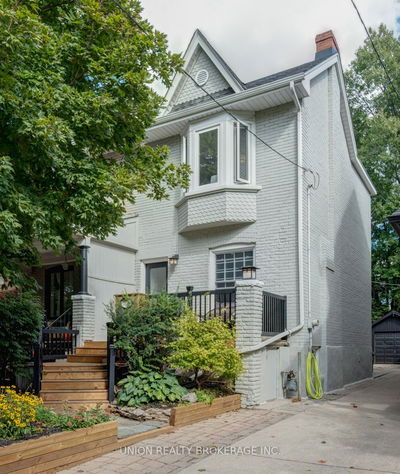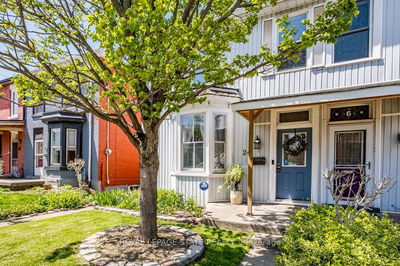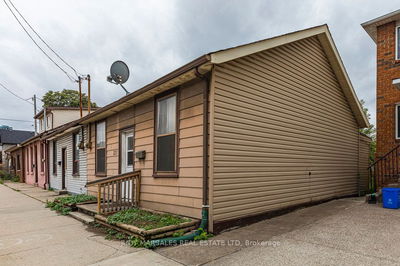4 Emslie
Georgetown | Halton Hills
$899,900.00
Listed 19 days ago
- 2 bed
- 3 bath
- 1100-1500 sqft
- 4.0 parking
- Semi-Detached
Instant Estimate
$902,913
+$3,013 compared to list price
Upper range
$973,263
Mid range
$902,913
Lower range
$832,562
Property history
- Now
- Listed on Sep 18, 2024
Listed for $899,900.00
19 days on market
Location & area
Schools nearby
Home Details
- Description
- Welcome to this beautifully updated home in the heart of South Georgetown! Ideally situated within walking distance to parks, schools, a shopping center with all the essentials - pharmacy, grocery store, and Tim Hortons - this community is perfect for families and first-time buyers alike. Commuting is a breeze with quick access to Highway 401, plus a short drive to the Toronto Premium Outlet Mall. Boasting 1359 sq ft of modern living space, the open-concept main floor features an updated kitchen, cozy dining area, and a living room with a gas fireplace with a walk-out that flows seamlessly to a fully fenced & landscaped backyard ideal for outdoor dining and entertaining on the stone patio. The second floor offers a spacious primary bedroom complete with a 4-pc ensuite and walk-in closet, along with two more generous bedrooms and a 4-pc family bath. The finished basement adds even more living space with a large rec room, perfect for a home office or play area, along with a laundry room and a cold cellar for added storage. With room for four vehicles, including three driveway spaces and a garage, this home truly has it all!
- Additional media
- https://youtu.be/BW2Nbr5vIJY
- Property taxes
- $4,141.69 per year / $345.14 per month
- Basement
- Finished
- Basement
- Full
- Year build
- 16-30
- Type
- Semi-Detached
- Bedrooms
- 2 + 1
- Bathrooms
- 3
- Parking spots
- 4.0 Total | 1.0 Garage
- Floor
- -
- Balcony
- -
- Pool
- None
- External material
- Brick
- Roof type
- -
- Lot frontage
- -
- Lot depth
- -
- Heating
- Forced Air
- Fire place(s)
- Y
- Main
- Living
- 16’10” x 16’7”
- Kitchen
- 10’8” x 12’12”
- Bathroom
- 0’0” x 0’0”
- 2nd
- Prim Bdrm
- 13’9” x 10’1”
- Bathroom
- 0’0” x 0’0”
- 2nd Br
- 11’8” x 9’12”
- 3rd Br
- 10’4” x 9’12”
- Bathroom
- 0’0” x 0’0”
- Bsmt
- Rec
- 17’12” x 9’7”
- Utility
- 18’7” x 6’12”
Listing Brokerage
- MLS® Listing
- W9355176
- Brokerage
- EXIT REALTY LIFTLOCK
Similar homes for sale
These homes have similar price range, details and proximity to 4 Emslie

