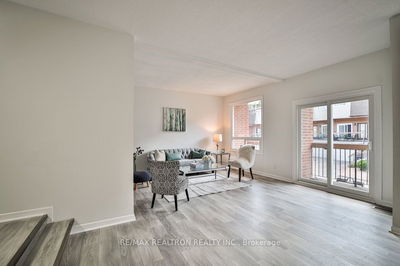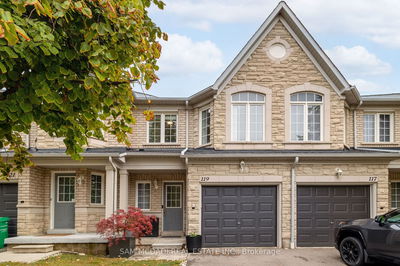14 - 1051 Sandhurst
Agincourt North | Toronto
$849,000.00
Listed 5 days ago
- 3 bed
- 3 bath
- 1200-1399 sqft
- 2.0 parking
- Condo Townhouse
Instant Estimate
$867,589
+$18,589 compared to list price
Upper range
$925,151
Mid range
$867,589
Lower range
$810,027
Property history
- Now
- Listed on Oct 2, 2024
Listed for $849,000.00
5 days on market
- Sep 23, 2024
- 14 days ago
Terminated
Listed for $849,000.00 • 9 days on market
Location & area
Schools nearby
Home Details
- Description
- Welcome home! This newly renovated 3+1 bedroom, 3 bathroom end-unit townhouse has everything that you could possibly want in your next home. Step inside to discover a bright, spacious living area with hardwood flooring which exudes modern elegance. The beautiful, professionally renovated kitchen is a chef's dream, featuring sleek cabinetry, stainless steel appliances, and stunning stone countertops which is perfect for culinary adventures, spoiling loved ones or channeling your inner foodie. The adjacent dining space is bathed in natural light, creating a warm and inviting atmosphere that is perfect for large dinner parties, or your morning breakfast. Upstairs, you'll find a spacious primary bedroom with a large walk-in closet as well as two additional bedrooms, all thoughtfully designed for comfort and families in mind. The professionally renovated second floor bathroom features beautiful tiles and modern finishes that provide a serene retreat for relaxation. Downstairs you will find an additional bedroom with ensuite which is ideal for multigenerational living. Outside, enjoy your own private outdoor space, perfect for morning coffee or evening relaxation.
- Additional media
- https://player.vimeo.com/video/1011796600?title=0&byline=0&portrait=0&badge=0&autopause=0&player_id=0&app_id=58479
- Property taxes
- $2,803.94 per year / $233.66 per month
- Condo fees
- $566.61
- Basement
- Finished
- Year build
- -
- Type
- Condo Townhouse
- Bedrooms
- 3 + 1
- Bathrooms
- 3
- Pet rules
- Restrict
- Parking spots
- 2.0 Total | 1.0 Garage
- Parking types
- Owned
- Floor
- -
- Balcony
- None
- Pool
- -
- External material
- Alum Siding
- Roof type
- -
- Lot frontage
- -
- Lot depth
- -
- Heating
- Forced Air
- Fire place(s)
- Y
- Locker
- None
- Building amenities
- Visitor Parking
- Main
- Kitchen
- 8’2” x 8’0”
- Breakfast
- 10’6” x 15’5”
- Dining
- 20’5” x 10’9”
- 2nd
- 2nd Br
- 16’0” x 12’0”
- 3rd Br
- 16’0” x 10’0”
- Bsmt
- 4th Br
- 8’12” x 14’0”
Listing Brokerage
- MLS® Listing
- E9380506
- Brokerage
- WE REALTY
Similar homes for sale
These homes have similar price range, details and proximity to 1051 Sandhurst









