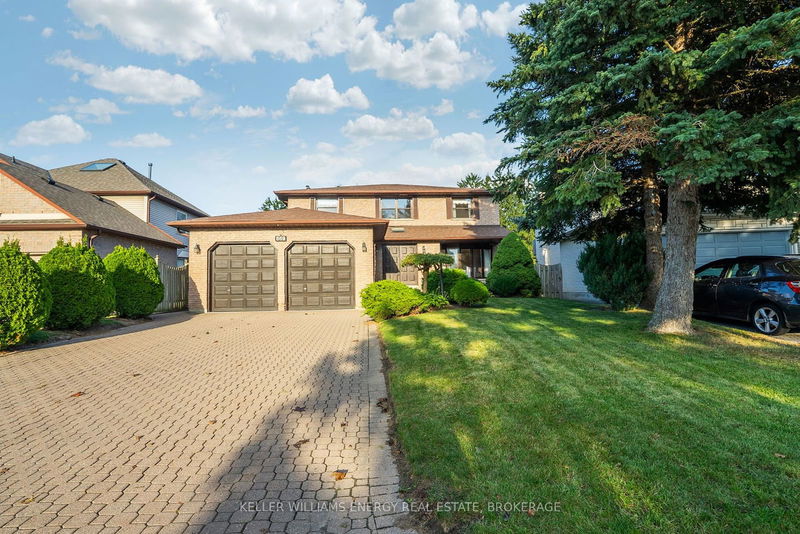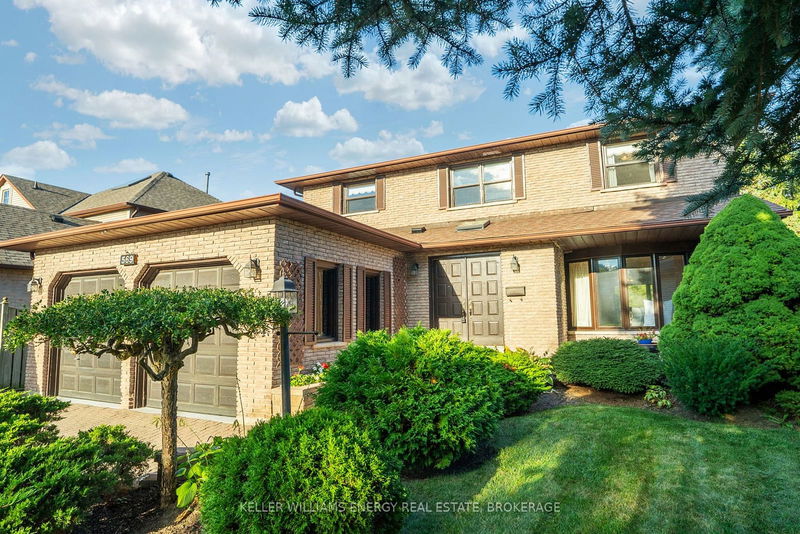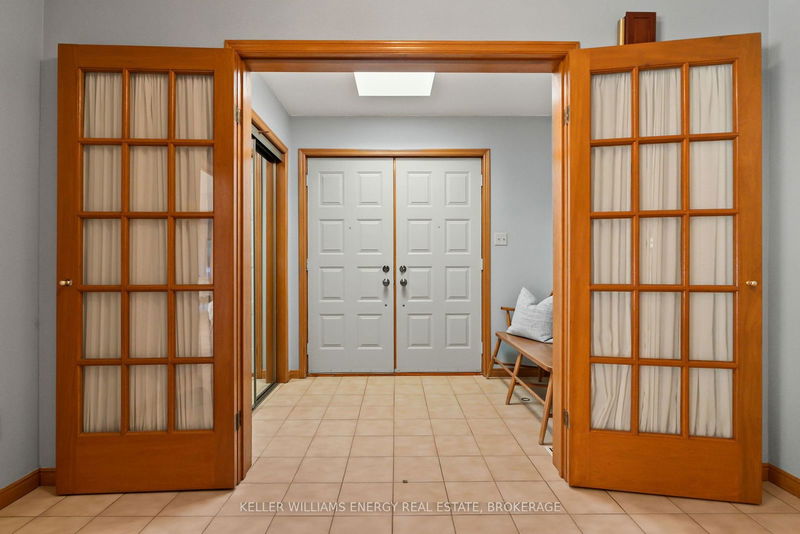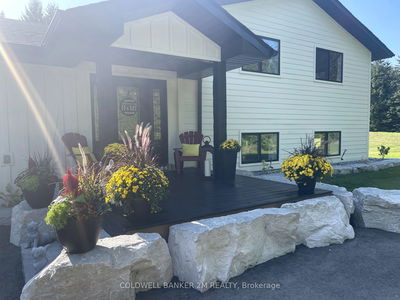569 Prestwick
McLaughlin | Oshawa
$1,300,000.00
Listed 4 days ago
- 4 bed
- 4 bath
- - sqft
- 6.0 parking
- Detached
Instant Estimate
$1,300,441
+$441 compared to list price
Upper range
$1,391,281
Mid range
$1,300,441
Lower range
$1,209,601
Property history
- Now
- Listed on Oct 3, 2024
Listed for $1,300,000.00
4 days on market
Location & area
Schools nearby
Home Details
- Description
- Welcome to 569 Prestwick Dr. This all Brick Custom Built Home is in a very desired Oshawa location. This very large home with over 4000 sq ft of living space backs onto Goodman Creek Greenbelt and has many upgrades. Lets start with the eat-in Kitchen and its features, nice bay window walkout to deck, overlooking deck, efficiently designed solid 3/4 wood shaker cabinets with soft closing doors & drawers; large wall pantry with 12" deep shelves; convenient access to pots, pans, & appliances; GE glass top stove with convection oven; Panasonic over-the-range microwave; LG bottom freezer fridge, Bosch dishwasher; oversize quartz countertops. Primary bedroom has walk in closet, bidet, corner jetted bathtub and, separate shower. Basement has a walkout to the Greenbelt, laminate floors, 3 bedrooms, rec area and kitchen, perfect for in-law suite. Upstairs has all new broadloom in 3 bedrooms and hallway, and the 4th bedroom has hardwood. Family room on main floor has hardwood floors, cozy fireplace, and walkout to deck over looking ravine. Large combined Living/Dining, 70oz broadloom; 5 section Pella bow window in living rm; 3 section Pella bay window in dining rm . Solid oak curved central Scarlet OHara stairs to both upstairs & downstairs in the middle of the house is stunning. Very efficient heating system with Lennox SLP98 forced air furnace with air heat pump; area under staircase also includes owned hot water tank. This home, in a great neighborhood won't last long.
- Additional media
- -
- Property taxes
- $7,624.19 per year / $635.35 per month
- Basement
- Finished
- Basement
- W/O
- Year build
- -
- Type
- Detached
- Bedrooms
- 4 + 3
- Bathrooms
- 4
- Parking spots
- 6.0 Total | 2.0 Garage
- Floor
- -
- Balcony
- -
- Pool
- None
- External material
- Brick
- Roof type
- -
- Lot frontage
- -
- Lot depth
- -
- Heating
- Forced Air
- Fire place(s)
- Y
- Main
- Living
- 31’12” x 11’6”
- Dining
- 31’12” x 11’6”
- Kitchen
- 18’12” x 11’6”
- Family
- 18’0” x 11’6”
- 2nd
- Prim Bdrm
- 16’12” x 11’6”
- 2nd Br
- 12’0” x 11’6”
- 3rd Br
- 12’0” x 11’6”
- 4th Br
- 11’5” x 10’6”
- Bsmt
- Rec
- 14’0” x 12’0”
- Kitchen
- 14’0” x 14’0”
- 5th Br
- 12’0” x 10’12”
- Br
- 11’10” x 11’2”
Listing Brokerage
- MLS® Listing
- E9380557
- Brokerage
- KELLER WILLIAMS ENERGY REAL ESTATE, BROKERAGE
Similar homes for sale
These homes have similar price range, details and proximity to 569 Prestwick









