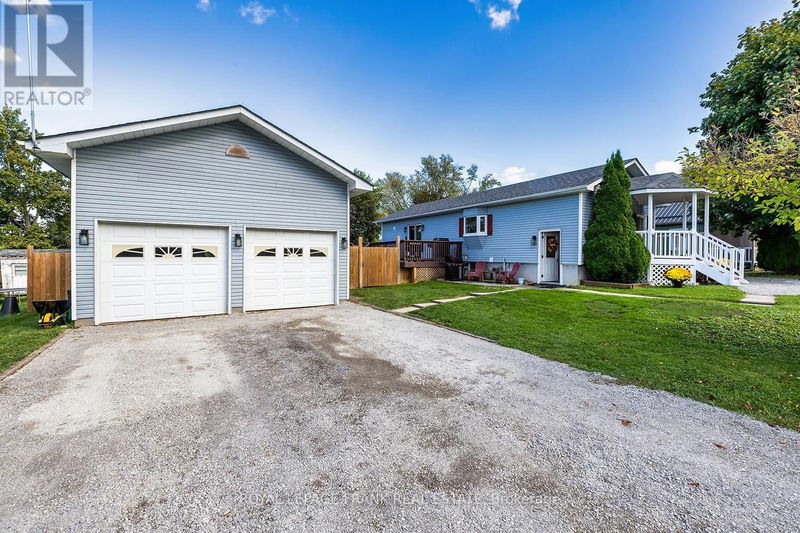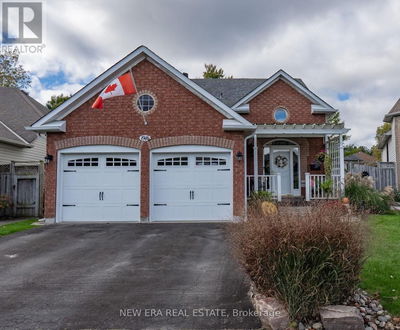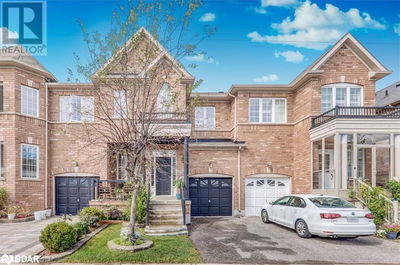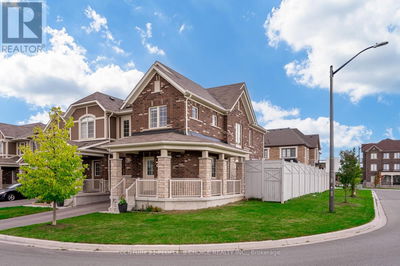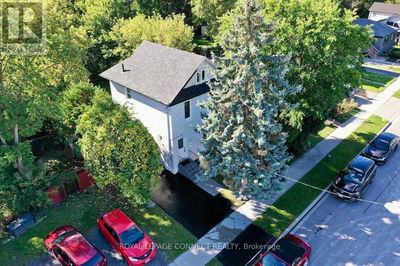43 Lakeview
Rural Scugog | Scugog
$689,000.00
Listed 5 days ago
- 3 bed
- 2 bath
- - sqft
- 8 parking
- Single Family
Property history
- Now
- Listed on Oct 3, 2024
Listed for $689,000.00
5 days on market
Location & area
Schools nearby
Home Details
- Description
- Perfect Starter or Downsizer! Experience the ultimate in Lakeside Living with stunning views of Lake Scugog. This charming property features a double car garage with a loft as well as a spacious, fully fenced yard with a direct access to the sandy beach just up the street perfect for swimming and fishing. Bring the IN-LAWS with a separate entrance open concept lower level, complete with a living/dining area with a cozy gas fireplace, modern vinyl flooring, a spacious bedroom, a 3-piecebathroom and laundry. The main level showcases a beautifully renovated kitchen with quartz countertops, plenty of cabinetry, stainless steel appliances, and patio doors leading to a large deck with a BBQ gas hookup ideal for entertaining while enjoying breathtaking lake views. The inviting living room features pot lights, modern vinyl flooring, a bay window and seamlessly connects to the spacious dining area. With two additional bedrooms and an updated 4-piece bathroom, this home is move in ready! **** EXTRAS **** Don't miss this incredible opportunity to have it all & enjoy lakeside living! Numerous updates: electrical panel (20), well pump (24) , kitchen, flooring, 2 laundry & 2 gas BBQ hookups (22).Pre-Home Inspection This home is waiting for you. (id:39198)
- Additional media
- https://vimeo.com/1015619257?share=copy#t=0
- Property taxes
- $3,771.58 per year / $314.30 per month
- Basement
- Finished, Separate entrance, N/A
- Year build
- -
- Type
- Single Family
- Bedrooms
- 3
- Bathrooms
- 2
- Parking spots
- 8 Total
- Floor
- Vinyl
- Balcony
- -
- Pool
- -
- External material
- Vinyl siding
- Roof type
- -
- Lot frontage
- -
- Lot depth
- -
- Heating
- Forced air, Natural gas
- Fire place(s)
- -
- Main level
- Living room
- 19’5” x 10’8”
- Other
- Bedroom 3
- 17’0” x 10’6”
- Utility room
- 5’10” x 6’6”
- Dining room
- 10’7” x 8’7”
- Kitchen
- 18’9” x 10’4”
- Primary Bedroom
- 14’10” x 8’3”
- Bedroom 2
- 9’1” x 8’10”
- Bathroom
- 9’1” x 8’9”
- Dining room
- 17’1” x 7’3”
- Kitchen
- 7’1” x 10’8”
- Bathroom
- 9’3” x 6’8”
- Lower level
- Living room
- 10’1” x 10’8”
Listing Brokerage
- MLS® Listing
- E9380653
- Brokerage
- ROYAL LEPAGE FRANK REAL ESTATE
Similar homes for sale
These homes have similar price range, details and proximity to 43 Lakeview


