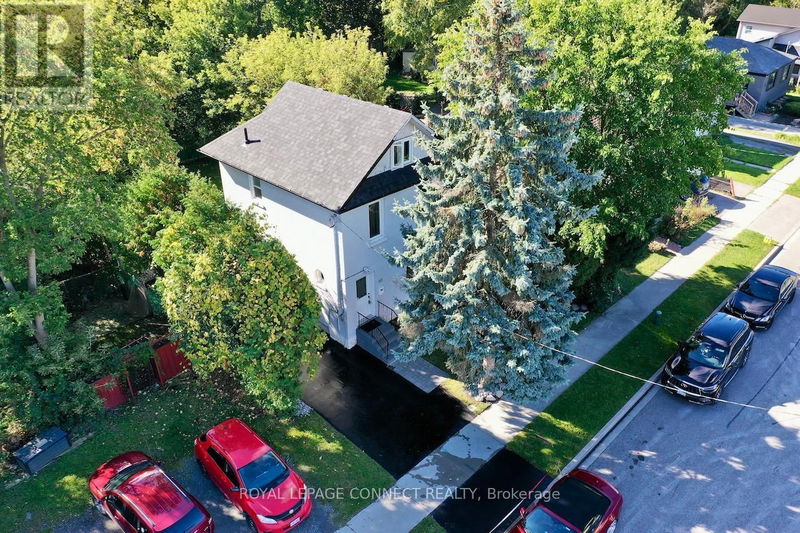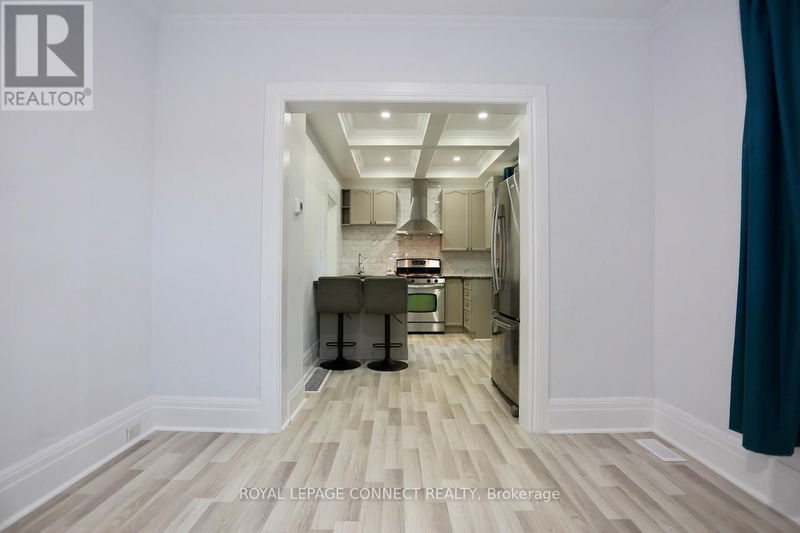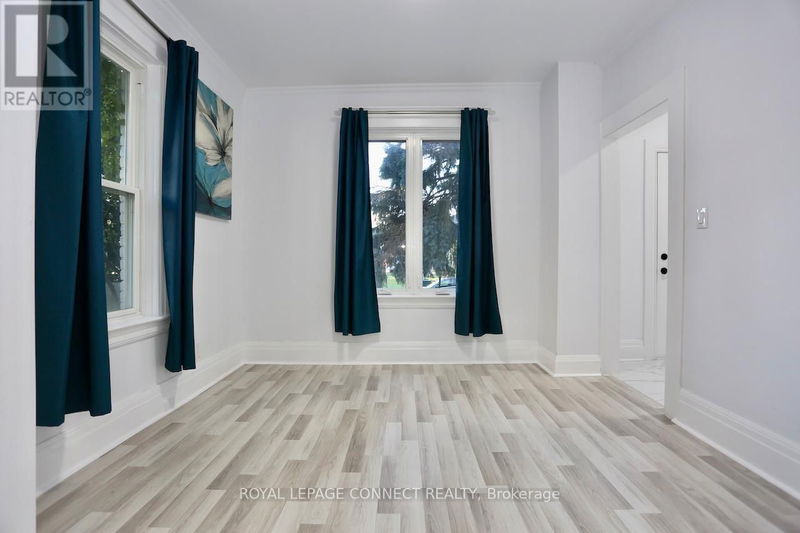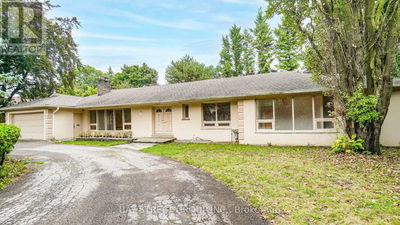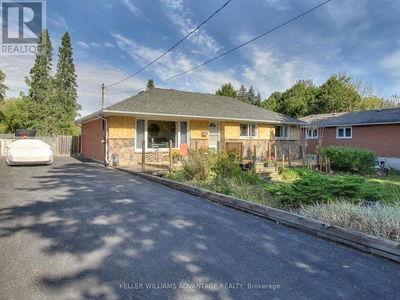63 Avenue
Central | Oshawa (Central)
$599,000.00
Listed about 5 hours ago
- 3 bed
- 2 bath
- - sqft
- 3 parking
- Single Family
Property history
- Now
- Listed on Oct 8, 2024
Listed for $599,000.00
0 days on market
Location & area
Schools nearby
Home Details
- Description
- The Tim Hortons on Simcoe St directly across from Avenue St has closed down to make room for the Metrolinx - Bowmanville GO Rail Service Extension. This part of Oshawa is undergoing revitalization. See attached document. Home has been completely renovated/ updated: 2024 interior repainting, washrooms, kitchen, hard/ soft landscaping, w/o stairs, 2023 driveway, 2018 eaves & facias, 2017 roof, windows, furnace & AC, HWT,200Amp Breaker Panel...Look out for pull down staircase on 2nd floor. 5.51ft x 5.49ft Attic can be finished as rec room, bedroom, home office/ other. Minutes from Hwy 401, Go Transit, Bus Route, 6 parks nearby **** EXTRAS **** Open House 2.00pm - 4.00pm Saturday & Sunday October 12 & 13 (id:39198)
- Additional media
- -
- Property taxes
- $2,949.00 per year / $245.75 per month
- Basement
- Unfinished, Separate entrance, N/A
- Year build
- -
- Type
- Single Family
- Bedrooms
- 3
- Bathrooms
- 2
- Parking spots
- 3 Total
- Floor
- Laminate, Ceramic
- Balcony
- -
- Pool
- -
- External material
- Brick
- Roof type
- -
- Lot frontage
- -
- Lot depth
- -
- Heating
- Forced air, Natural gas
- Fire place(s)
- -
- Main level
- Living room
- 22’1” x 8’1”
- Dining room
- 22’1” x 8’1”
- Kitchen
- 22’1” x 8’1”
- Bathroom
- 5’1” x 4’1”
- Mud room
- 11’3” x 7’4”
- Laundry room
- 11’3” x 7’4”
- Third level
- Recreational, Games room
- 18’1” x 18’0”
- Second level
- Bedroom 3
- 9’1” x 8’0”
- Bathroom
- 8’0” x 5’1”
- Bedroom
- 12’0” x 8’0”
- Bedroom 2
- 8’0” x 8’0”
Listing Brokerage
- MLS® Listing
- E9387397
- Brokerage
- ROYAL LEPAGE CONNECT REALTY
Similar homes for sale
These homes have similar price range, details and proximity to 63 Avenue
