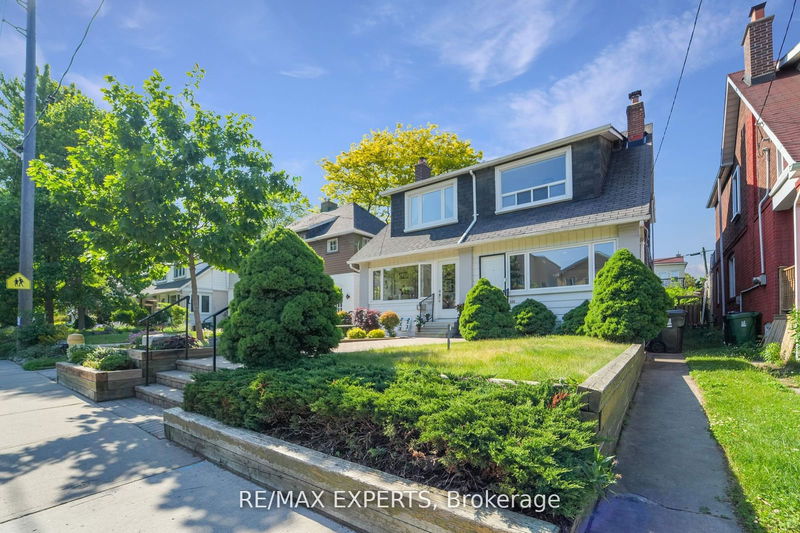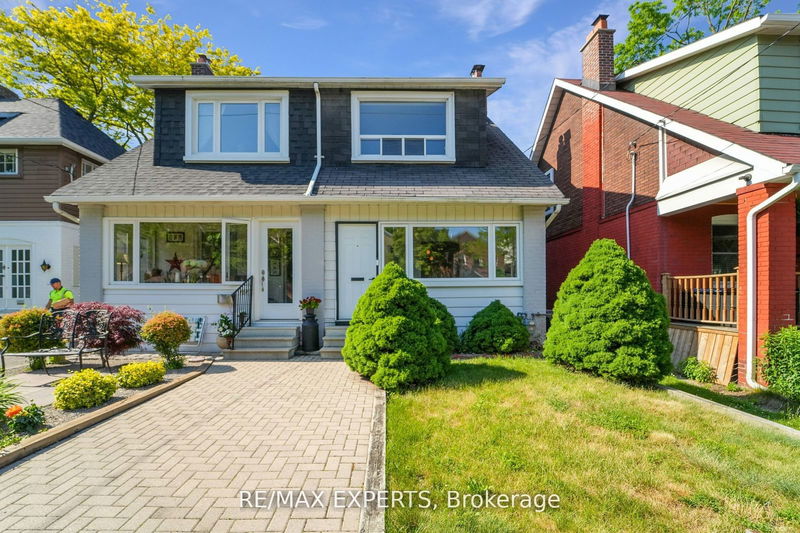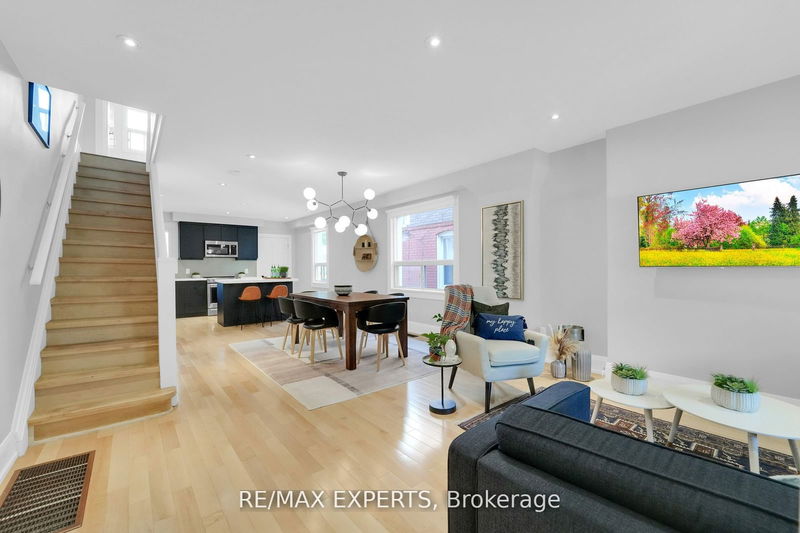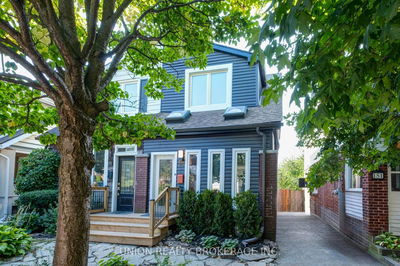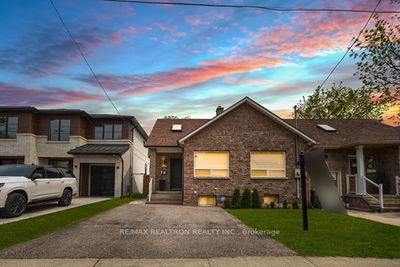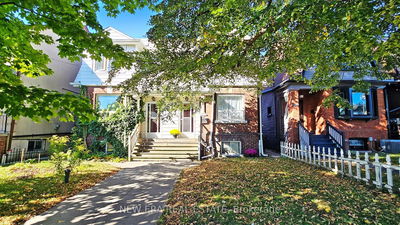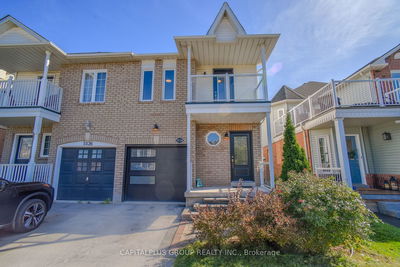106 Hanson
Woodbine Corridor | Toronto
$1,200,000.00
Listed 4 days ago
- 3 bed
- 2 bath
- 1100-1500 sqft
- 0.0 parking
- Semi-Detached
Instant Estimate
$1,292,924
+$92,924 compared to list price
Upper range
$1,448,840
Mid range
$1,292,924
Lower range
$1,137,009
Property history
- Now
- Listed on Oct 3, 2024
Listed for $1,200,000.00
4 days on market
- Jun 12, 2024
- 4 months ago
Suspended
Listed for $1,249,998.00 • about 1 month on market
- Jun 5, 2024
- 4 months ago
Terminated
Listed for $1,099,900.00 • 7 days on market
Location & area
Schools nearby
Home Details
- Description
- Welcome to 106 Hanson St, a turnkey gem, nestled in the heart of Toronto's vibrant Woodbine Corridor. This charming residence offers an exceptional blend of comfort, style, and convenience, situated in an amazing neighborhood that embodies the quintessential Toronto lifestyle. Located just moments away from the Upper Beaches and the lively Danforth area, this home presents an unparalleled opportunity for urban living at its finest. Step inside to discover a meticulously renovated 3 bedroom, 2 bathroom home, boasting modern upgrades throughout. The spacious interior showcases updated flooring that exudes elegance, setting the tone for comfortable living. The heart of the home is the newly renovated kitchen, equipped with stainless steel appliances and stunning quartz countertops. The newly renovated basement offers additional square footage , perfect for transforming into a fun rec room for kids or a stylish entertainment area for hosting family and friends. Plus, it features a second bathroom, adding convenience and comfort for everyone. Outside, a private backyard oasis awaits, complete with a convenient shed and ample grass area, ideal for outdoor gatherings, gardening, or simply unwinding amidst nature's tranquility. For parking convenience, street parking is available with a permit, ensuring hassle-free access for residents and guests alike.
- Additional media
- https://unbranded.youriguide.com/106_hanson_st_toronto_on
- Property taxes
- $4,928.34 per year / $410.70 per month
- Basement
- Finished
- Basement
- Full
- Year build
- -
- Type
- Semi-Detached
- Bedrooms
- 3
- Bathrooms
- 2
- Parking spots
- 0.0 Total
- Floor
- -
- Balcony
- -
- Pool
- None
- External material
- Brick
- Roof type
- -
- Lot frontage
- -
- Lot depth
- -
- Heating
- Forced Air
- Fire place(s)
- N
- Main
- Dining
- 12’0” x 10’5”
- Kitchen
- 14’10” x 10’11”
- Living
- 14’10” x 14’10”
- Mudroom
- 7’6” x 7’7”
- Sunroom
- 15’1” x 6’4”
- 2nd
- Prim Bdrm
- 11’11” x 14’6”
- 2nd Br
- 8’12” x 11’5”
- 3rd Br
- 8’12” x 11’4”
- Bathroom
- 5’6” x 8’2”
Listing Brokerage
- MLS® Listing
- E9380185
- Brokerage
- RE/MAX EXPERTS
Similar homes for sale
These homes have similar price range, details and proximity to 106 Hanson
